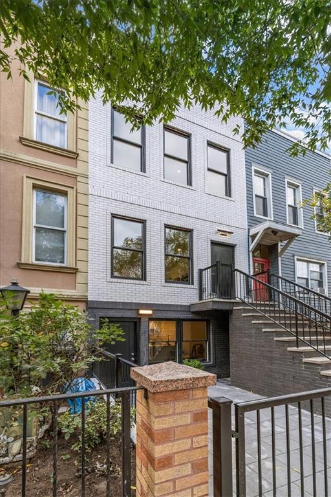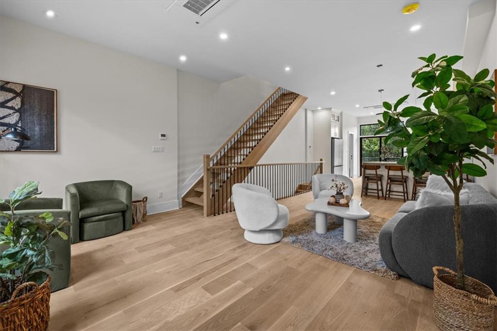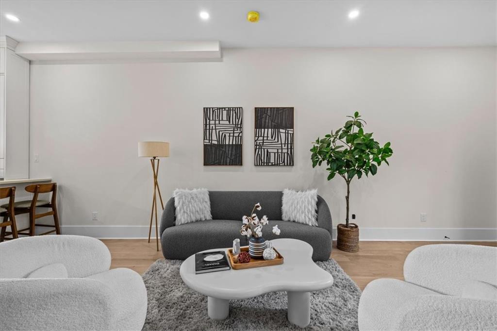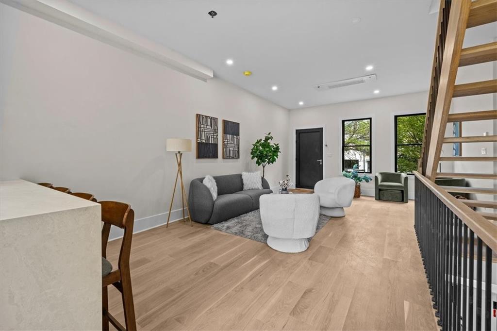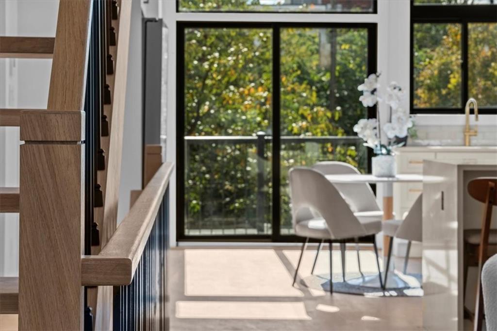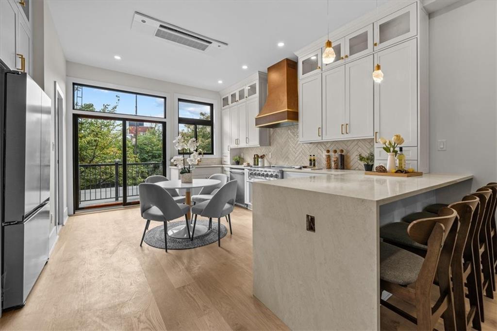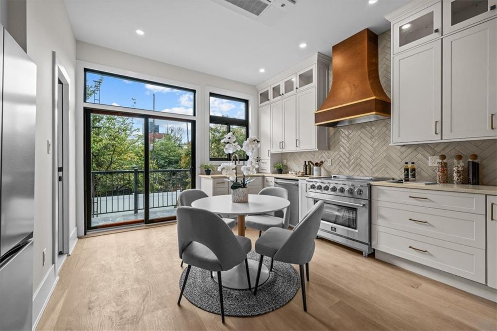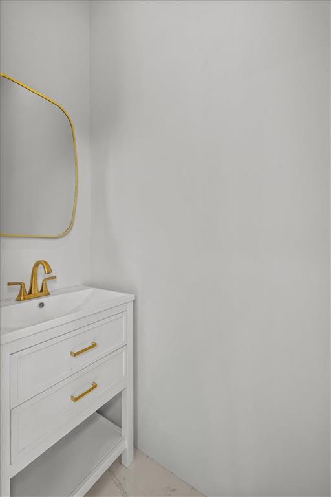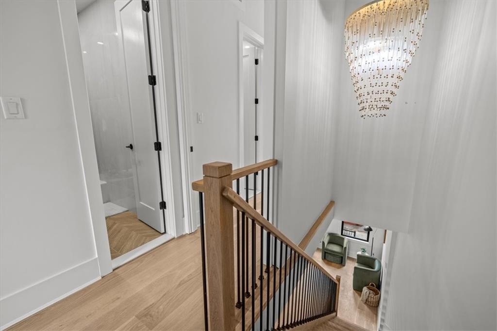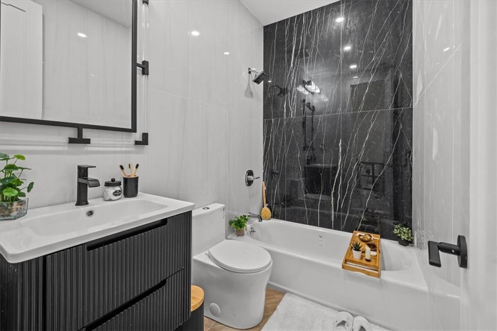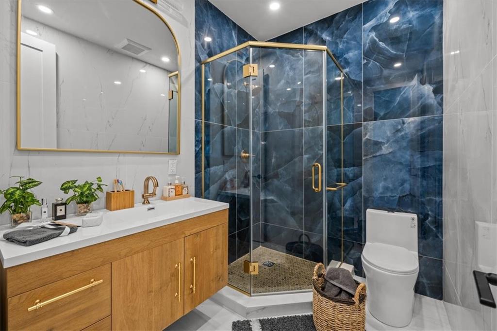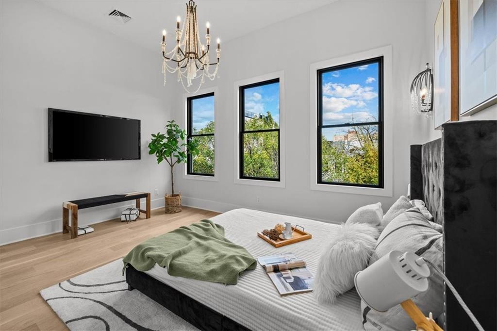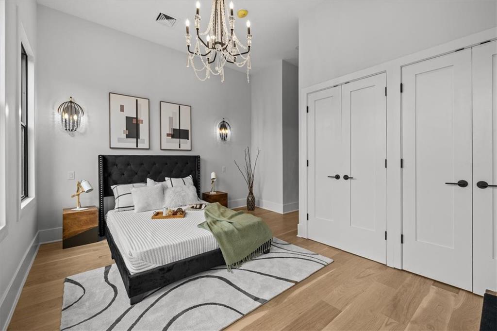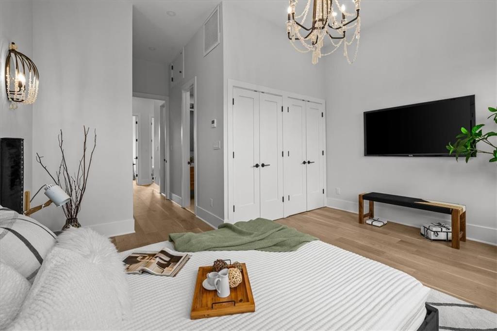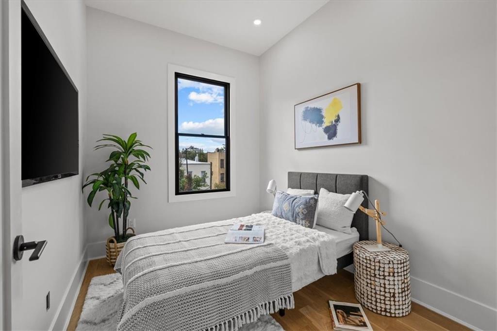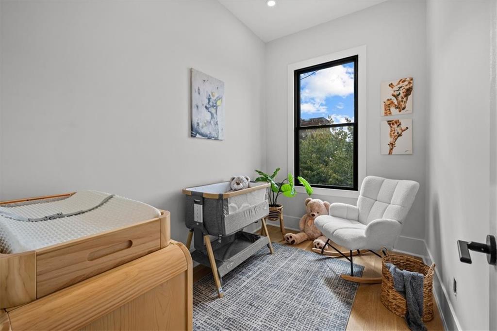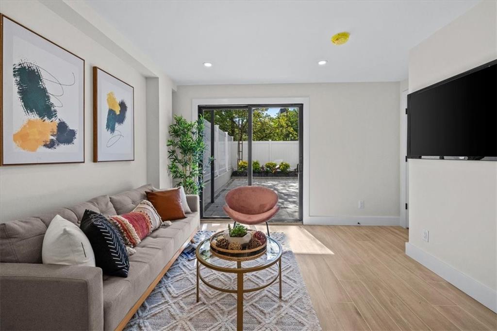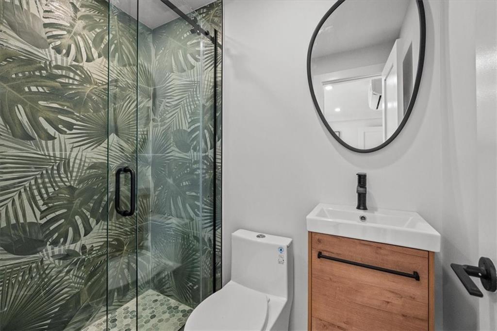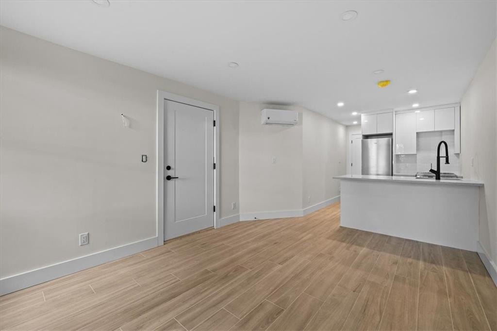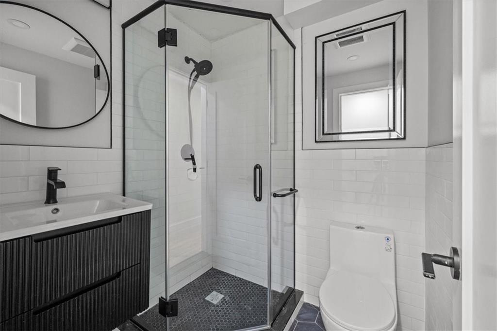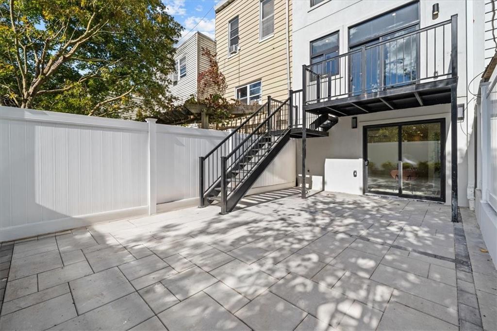
300 18th Street
Greenwood Heights
Ownership
Multi-Family
Lot Size
16'x8017'
Status
Active
ASF/ASM
2,700/251

Property Description
Nestled on the beautiful tree lined block of 18th Street sits this meticulously renovated two-family home in the heart of Park Slope/Greenwood Heights.
This townhome has been reimagined from the ground up and features an owners triplex with a studio apartment totaling approx. 2,700 gross square feet. The owners triplex features 4 bedrooms (one which can be used as an office or den ) and 5 bathrooms ( 3 full bathrooms / 2 half bathrooms), a fully built out cellar/ recreational room, a private balcony and beautiful backyard great for entertaining. Additional upgrades include elegantly tailored European entry doors, Crystal Shoenbeck Chandeliers, custom white oak floating staircase and floors.
Upon entering the parlor of the owner’s triplex, you are greeted by 12’ high ceilings and expansive open layout. The chef’s kitchen boasts a waterfall island, custom cabinetry, quartz countertops and a comprehensive range of high-end appliances. Beyond the kitchen is a charming balcony that complements the parlor floor.
Ascending the stairs, you encounter two rear bedrooms and the elegant primary master bedroom suite, equipped with its own private bathroom, three beautiful Anderson windows and expansive closets.
The private backyard of the owner’s triplex is accessible through an internal staircase. This space is ideal location for summer afternoon barbecues. The private basement, accessible via an interior staircase, features tile floors and a powder room. It can be easily transformed into a playroom, media den, or artist studio. The separate garden floor studio unit can serve as an income-generating property.
The home’s proximity to the Barclays Center, Prospect Park, the Brooklyn Museum, and mass transit further enhances its appeal. Multiple subway lines such as the F, N, R and D trains are located within a short distance of the subject, making it easily accessible to Manhattan, Long Island and other areas of the City.
Nestled on the beautiful tree lined block of 18th Street sits this meticulously renovated two-family home in the heart of Park Slope/Greenwood Heights.
This townhome has been reimagined from the ground up and features an owners triplex with a studio apartment totaling approx. 2,700 gross square feet. The owners triplex features 4 bedrooms (one which can be used as an office or den ) and 5 bathrooms ( 3 full bathrooms / 2 half bathrooms), a fully built out cellar/ recreational room, a private balcony and beautiful backyard great for entertaining. Additional upgrades include elegantly tailored European entry doors, Crystal Shoenbeck Chandeliers, custom white oak floating staircase and floors.
Upon entering the parlor of the owner’s triplex, you are greeted by 12’ high ceilings and expansive open layout. The chef’s kitchen boasts a waterfall island, custom cabinetry, quartz countertops and a comprehensive range of high-end appliances. Beyond the kitchen is a charming balcony that complements the parlor floor.
Ascending the stairs, you encounter two rear bedrooms and the elegant primary master bedroom suite, equipped with its own private bathroom, three beautiful Anderson windows and expansive closets.
The private backyard of the owner’s triplex is accessible through an internal staircase. This space is ideal location for summer afternoon barbecues. The private basement, accessible via an interior staircase, features tile floors and a powder room. It can be easily transformed into a playroom, media den, or artist studio. The separate garden floor studio unit can serve as an income-generating property.
The home’s proximity to the Barclays Center, Prospect Park, the Brooklyn Museum, and mass transit further enhances its appeal. Multiple subway lines such as the F, N, R and D trains are located within a short distance of the subject, making it easily accessible to Manhattan, Long Island and other areas of the City.
Listing Courtesy of Revived Residential
Care to take a look at this property?
Apartment Features
Exposed Bricks
Hardwood Floors

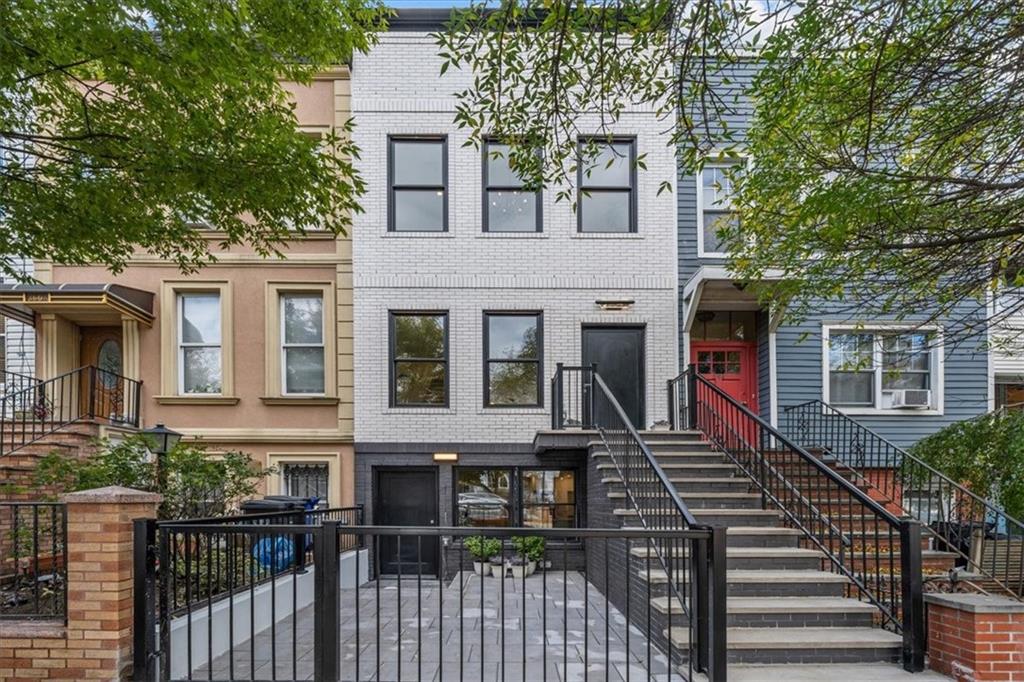
Building Details [300 18th Street]
Ownership
Multi-Family
Block/Lot
879/41
Lot Size
16'x8017'
Mortgage Calculator in [US Dollars]
Maria Castellano
License
Licensed As: Maria Castellano
Licensed Real Estate Broker/Owner
W: 718-236-1800
M: 917-318-1775

BNYMLS All information furnished regarding this or any property listed for sale or rent is gathered from sources deemed reliable. Though we have no reason to doubt the accuracy or validity of this information, we make no warranty or representation as to the accuracy thereof and same is submitted subject to errors, omissions, change of price, rental or other conditions, prior sale, lease or withdrawal without notice. It is strongly recommended that the prospective purchaser or tenant shall carefully review each item of size, dimensions, real estate taxes, expenses, legal use and any other information presented herein.
All information furnished regarding property for sale, rental or financing is from sources deemed reliable, but no warranty or representation is made as to the accuracy thereof and same is submitted subject to errors, omissions, change of price, rental or other conditions, prior sale, lease or financing or withdrawal without notice. All dimensions are approximate. For exact dimensions, you must hire your own architect or engineer.
MLSID: 496594
