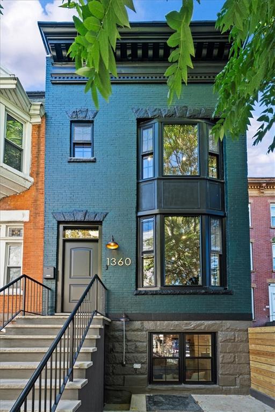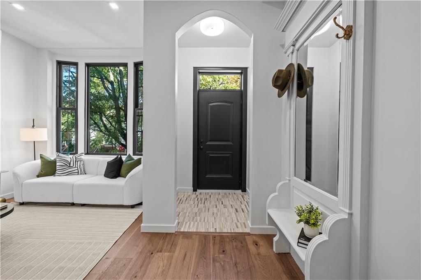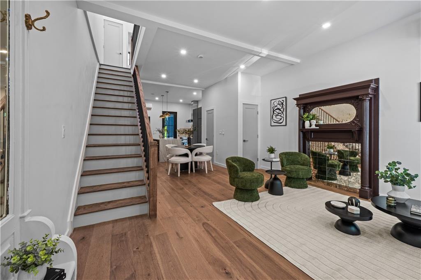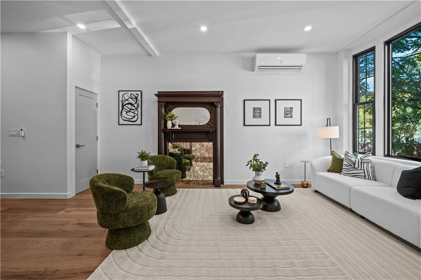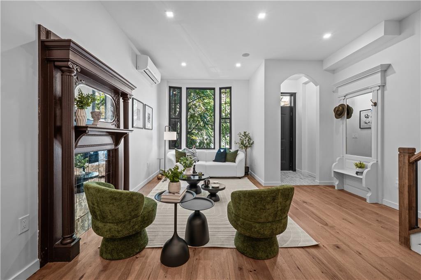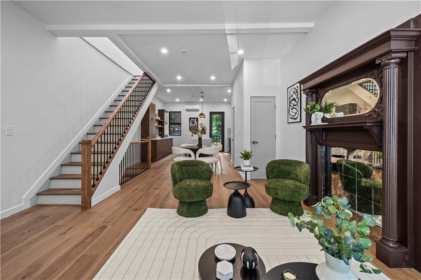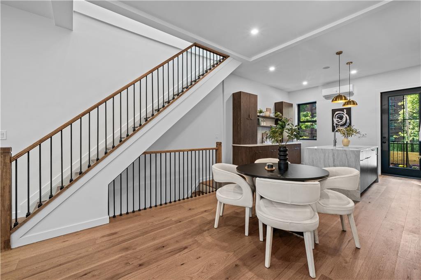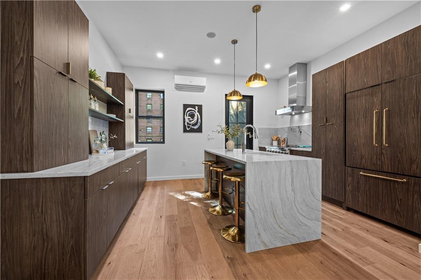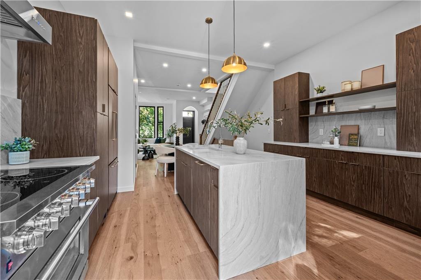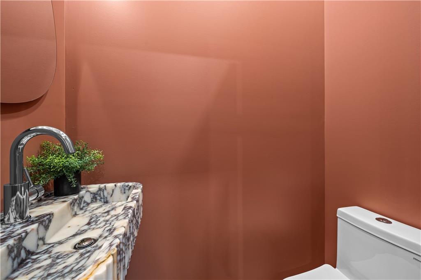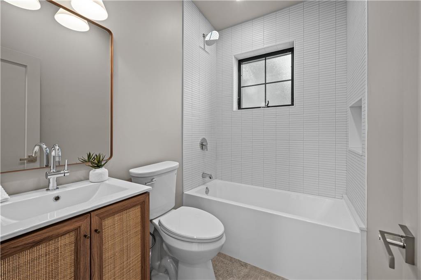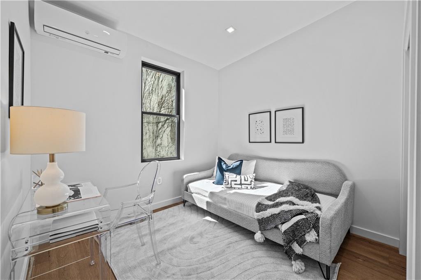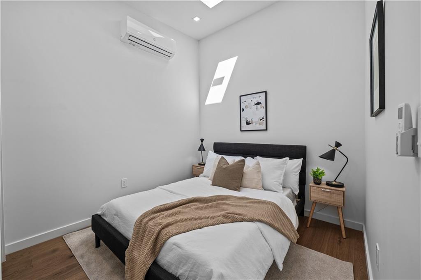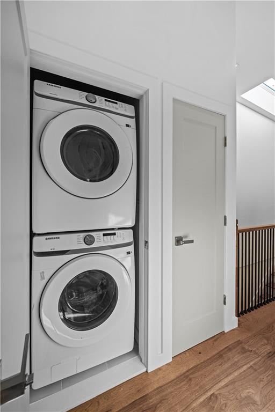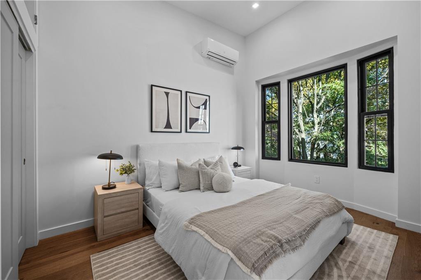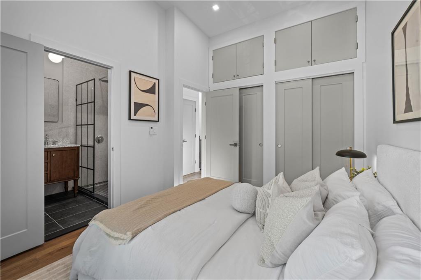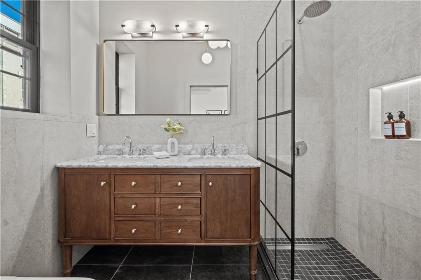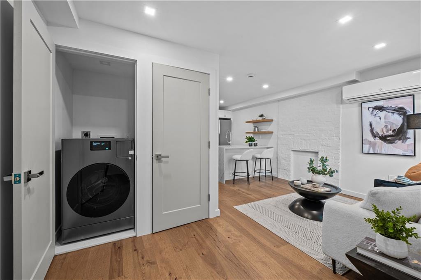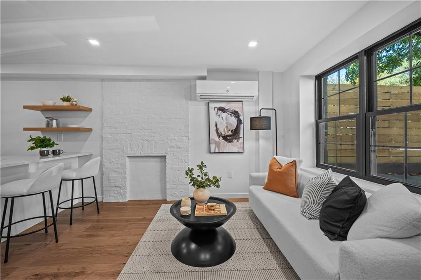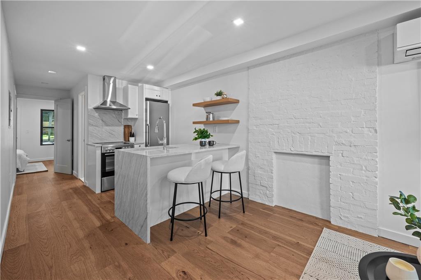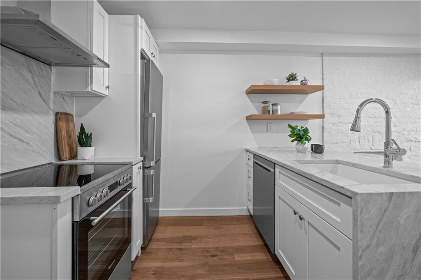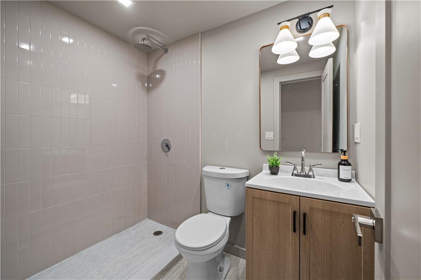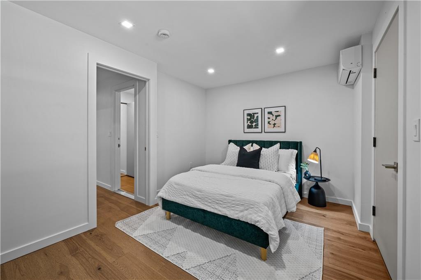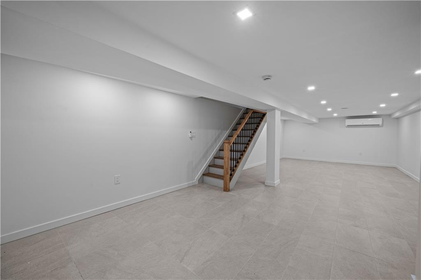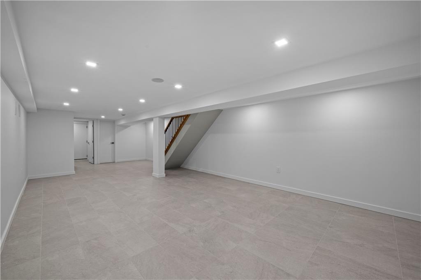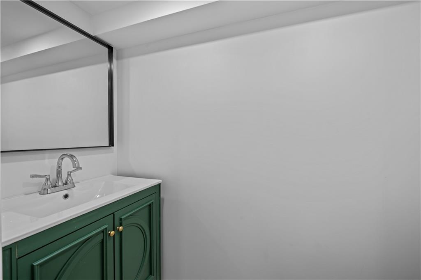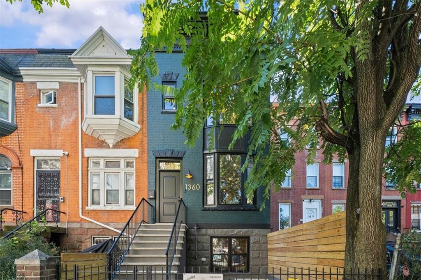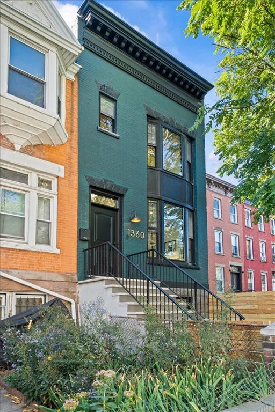
1360 Bergen Street
Crown Heights | Albany Avenue & kingston avenue
Ownership
Multi-Family
Lot Size
17'x110'
Status
Active
Real Estate Taxes
[Per Annum]
$ 3,929
Building Size
17'x38'

Property Description
Welcome home to this masterfully gut-renovated two-family brick townhouse located on one of Crown Heights’ most picturesque landmarked blocks. While the street itself is protected for its historic charm, the property is not landmarked—giving you the rare combination of a beautiful historic setting and the flexibility of modern renovations. This home has been completely rebuilt from the inside out with no detail overlooked. From the striking hunter green brick façade to the custom black cornice and new stoop, the curb appeal is exceptional. A dramatic black entry door framed by new black windows opens into a charming arched vestibule, where restored period details meet sleek, modern design. The owner’s triplex features 3 bedrooms, 2.5 baths, and a finished basement with interior access. The parlor floor boasts an open concept living and dining area, anchored by an original pier mirror, a restored wood mantel, and soaring ceilings. The chef’s kitchen is the centerpiece, with custom cabinetry, a waterfall-edge island, stainless steel appliances, and a panel-ready refrigerator. Come outside to a massive steel deck that overlooks a spacious backyard—ideal for entertaining or quiet relaxation. Upper level, the primary suite includes wall-to-wall closets, a beautifully designed en-suite bath, and a bay window with treetop views. Two additional bedrooms, a second full bathroom, and a laundry closet with a stackable washer/dryer complete this level. Two solar-powered skylights flood the home with natural light. The finished basement offers a half bath and flexible use as a home office, gym, media room, or playroom. The garden-level 1-bedroom unit mirrors the high-end finishes of the owner’s unit, complete with a spacious living area, modern kitchen, full bath, in-unit laundry, and private entry—perfect for rental income or guests. Designed by the acclaimed My Beautiful Home Designs.
Welcome home to this masterfully gut-renovated two-family brick townhouse located on one of Crown Heights’ most picturesque landmarked blocks. While the street itself is protected for its historic charm, the property is not landmarked—giving you the rare combination of a beautiful historic setting and the flexibility of modern renovations. This home has been completely rebuilt from the inside out with no detail overlooked. From the striking hunter green brick façade to the custom black cornice and new stoop, the curb appeal is exceptional. A dramatic black entry door framed by new black windows opens into a charming arched vestibule, where restored period details meet sleek, modern design. The owner’s triplex features 3 bedrooms, 2.5 baths, and a finished basement with interior access. The parlor floor boasts an open concept living and dining area, anchored by an original pier mirror, a restored wood mantel, and soaring ceilings. The chef’s kitchen is the centerpiece, with custom cabinetry, a waterfall-edge island, stainless steel appliances, and a panel-ready refrigerator. Come outside to a massive steel deck that overlooks a spacious backyard—ideal for entertaining or quiet relaxation. Upper level, the primary suite includes wall-to-wall closets, a beautifully designed en-suite bath, and a bay window with treetop views. Two additional bedrooms, a second full bathroom, and a laundry closet with a stackable washer/dryer complete this level. Two solar-powered skylights flood the home with natural light. The finished basement offers a half bath and flexible use as a home office, gym, media room, or playroom. The garden-level 1-bedroom unit mirrors the high-end finishes of the owner’s unit, complete with a spacious living area, modern kitchen, full bath, in-unit laundry, and private entry—perfect for rental income or guests. Designed by the acclaimed My Beautiful Home Designs.
Listing Courtesy of Revived Residential
Care to take a look at this property?
Apartment Features
Exposed Bricks
Hardwood Floors
Laundry Room

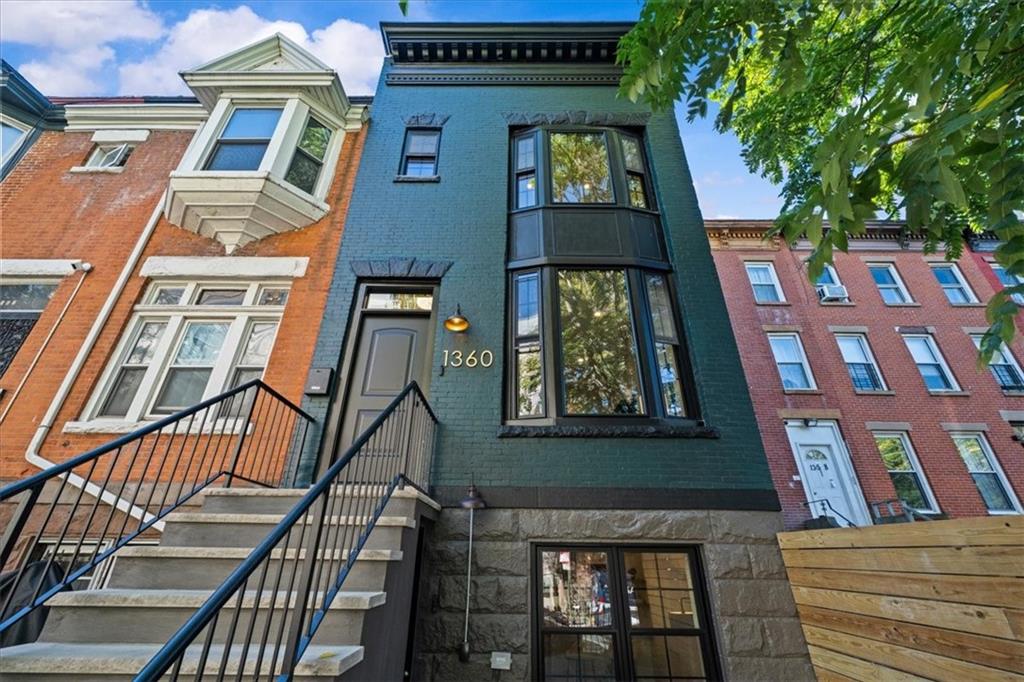
Building Details [1360 Bergen Street]
Ownership
Multi-Family
Block/Lot
1223/35
Building Size
17'x38'
Zoning
R6
Floors
3
Lot Size
17'x110'
Mortgage Calculator in [US Dollars]
Maria Castellano
License
Licensed As: Maria Castellano
Licensed Real Estate Broker/Owner
W: 718-236-1800
M: 917-318-1775

BNYMLS All information furnished regarding this or any property listed for sale or rent is gathered from sources deemed reliable. Though we have no reason to doubt the accuracy or validity of this information, we make no warranty or representation as to the accuracy thereof and same is submitted subject to errors, omissions, change of price, rental or other conditions, prior sale, lease or withdrawal without notice. It is strongly recommended that the prospective purchaser or tenant shall carefully review each item of size, dimensions, real estate taxes, expenses, legal use and any other information presented herein.
All information furnished regarding property for sale, rental or financing is from sources deemed reliable, but no warranty or representation is made as to the accuracy thereof and same is submitted subject to errors, omissions, change of price, rental or other conditions, prior sale, lease or financing or withdrawal without notice. All dimensions are approximate. For exact dimensions, you must hire your own architect or engineer.
MLSID: 496565
