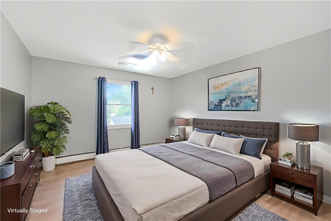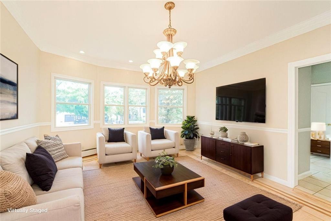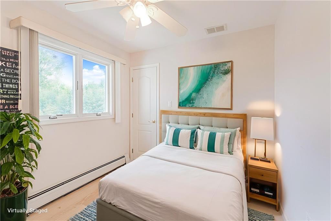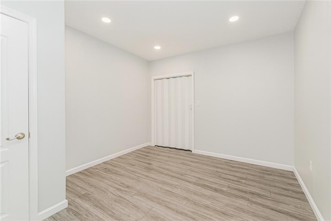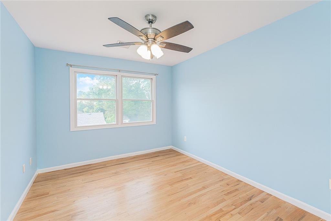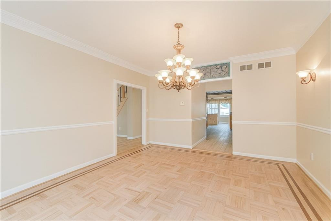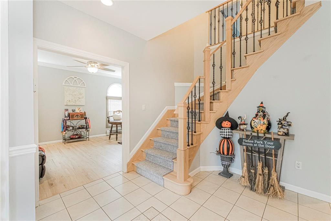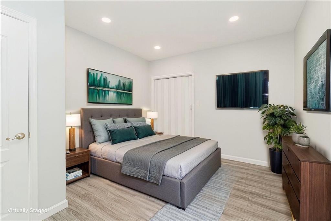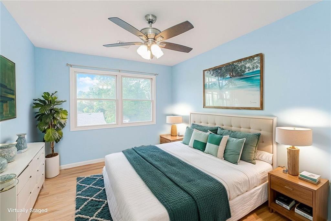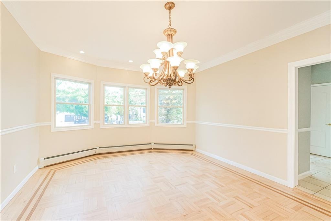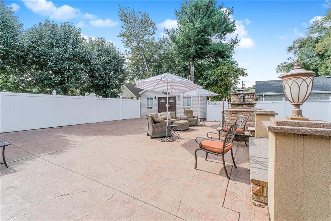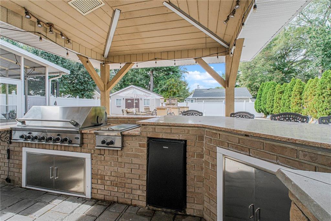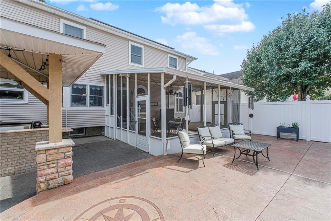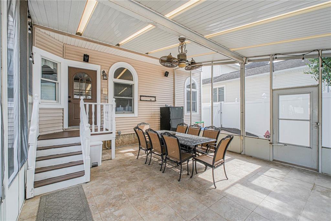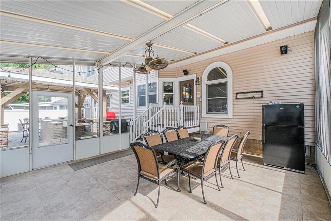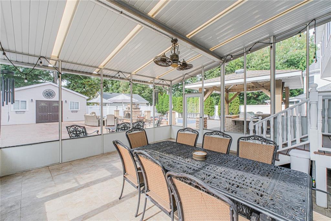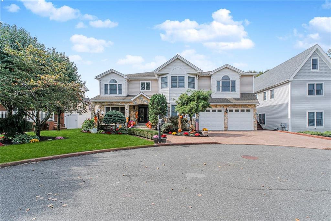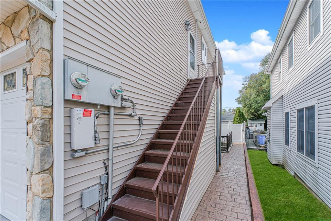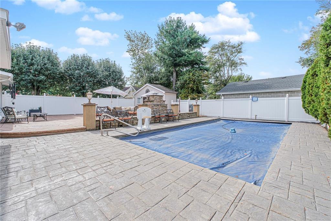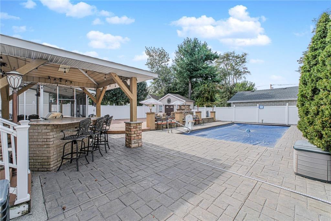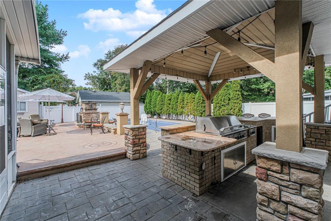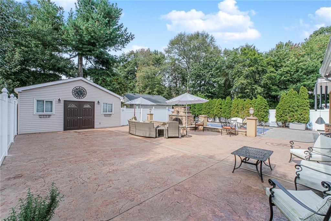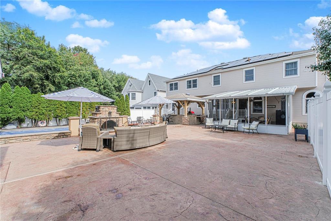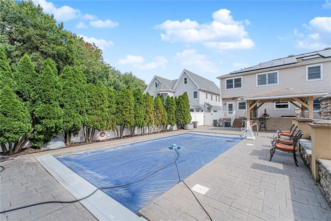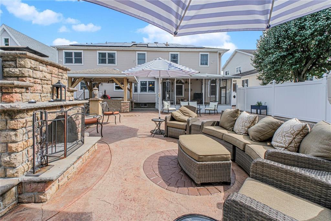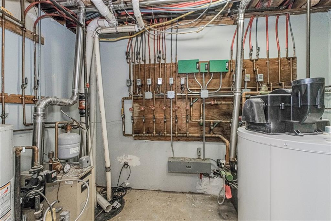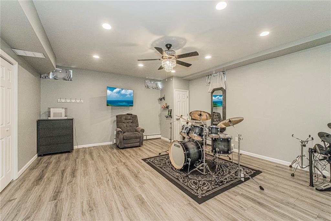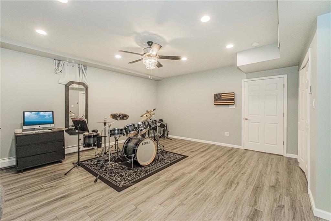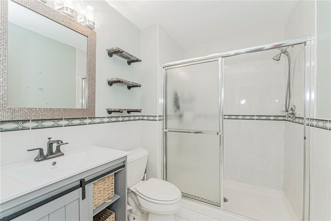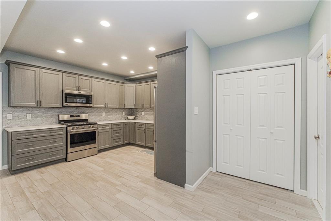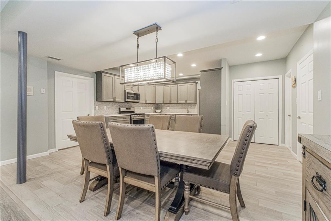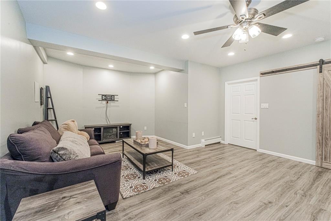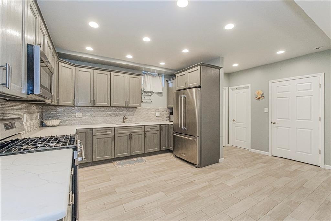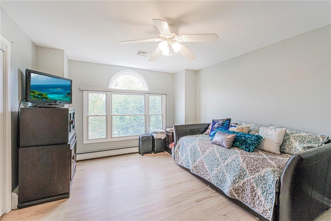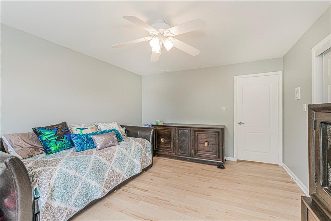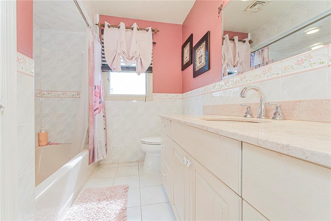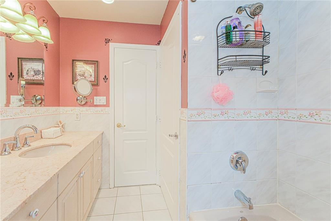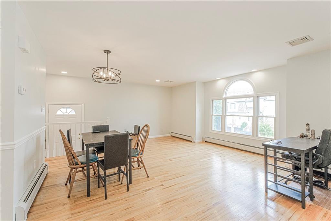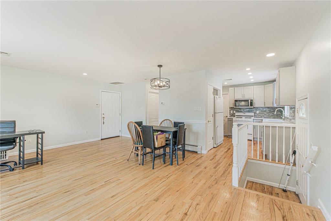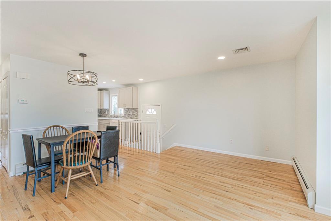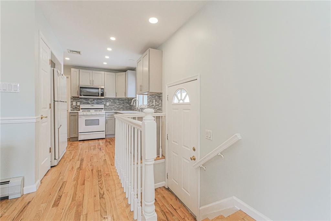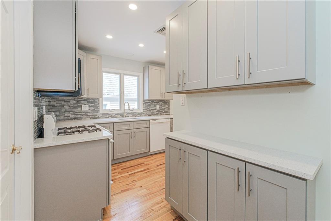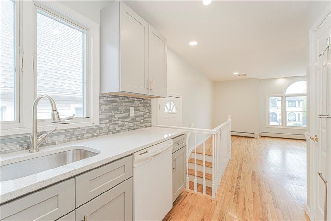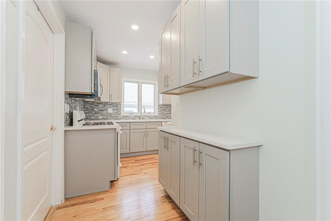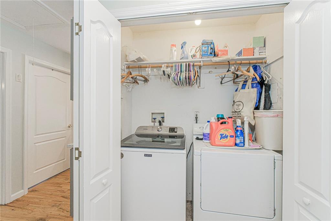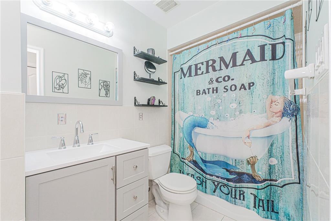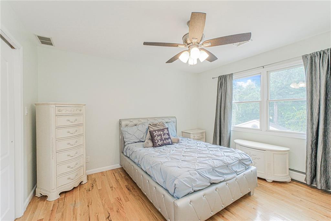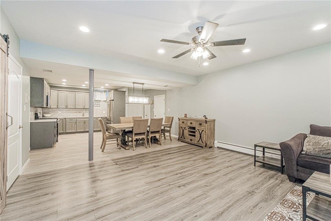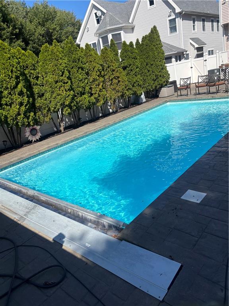
72 Giegerich Avenue
Tottenville
Ownership
Multi-Family
Lot Size
75'x155'
Status
Contract Signed
Real Estate Taxes
[Per Annum]
$ 15,329
Building Size
60'x48'
Year Built
2001
ASF/ASM
5,760/535

Property Description
Welcome to this stunning custom-built two-family center hall colonial, perfectly nestled on a private dead-end street in Tottenville. Boasting exceptional curb appeal, this home welcomes you with a grand two-story entry. Inside, you'll find a beautifully appointed formal living room and dining room, along with a extra large 18X20 welcoming family room featuring a gas-burning fireplace. The expansive open eat-in kitchen with a door to the yard is a chef's dream, with a large island, brand-new stainless steel appliances, custom maple cabinets, and gorgeous granite countertops. The tile backsplash and tin ceiling add a unique touch of elegance. Together, their joining rooms offer a great space for entertaining a large gathering. The first floor also includes a convenient half bath, versatile bedroom or office with a private half bath and direct access to a resort-style yard. The dedicated laundry room with an additional door leading to the yard, adds even more convenience. Plus, you will enjoy access to an oversized two-car garage. The second floor of the home features a luxurious primary king suite, complete with two walk in closets and a new custom four piece primary bathroom with its own linen closet. There are four additional large bedrooms, each with double closets, as well as a full bathroom that also has its own linen closet. Attic access is also available for extra storage. The basement is a true highlight, newly finished with high ceilings and a custom kitchen. It offers two separate large rooms with spacious closets, a three-quarter bathroom, ample storage closets, a utility room, and a door leading to the exterior. This home is perfect for extended family or rental opportunities, offering a two bedroom apartment located above the garage which features two nice size bedrooms, living room, dining area, new custom kitchen, full bathroom, laundry facility and its own attic for storage.
Welcome to this stunning custom-built two-family center hall colonial, perfectly nestled on a private dead-end street in Tottenville. Boasting exceptional curb appeal, this home welcomes you with a grand two-story entry. Inside, you'll find a beautifully appointed formal living room and dining room, along with a extra large 18X20 welcoming family room featuring a gas-burning fireplace. The expansive open eat-in kitchen with a door to the yard is a chef's dream, with a large island, brand-new stainless steel appliances, custom maple cabinets, and gorgeous granite countertops. The tile backsplash and tin ceiling add a unique touch of elegance. Together, their joining rooms offer a great space for entertaining a large gathering. The first floor also includes a convenient half bath, versatile bedroom or office with a private half bath and direct access to a resort-style yard. The dedicated laundry room with an additional door leading to the yard, adds even more convenience. Plus, you will enjoy access to an oversized two-car garage. The second floor of the home features a luxurious primary king suite, complete with two walk in closets and a new custom four piece primary bathroom with its own linen closet. There are four additional large bedrooms, each with double closets, as well as a full bathroom that also has its own linen closet. Attic access is also available for extra storage. The basement is a true highlight, newly finished with high ceilings and a custom kitchen. It offers two separate large rooms with spacious closets, a three-quarter bathroom, ample storage closets, a utility room, and a door leading to the exterior. This home is perfect for extended family or rental opportunities, offering a two bedroom apartment located above the garage which features two nice size bedrooms, living room, dining area, new custom kitchen, full bathroom, laundry facility and its own attic for storage.
Listing Courtesy of Robert Defalco Realty
Care to take a look at this property?
Apartment Features
Hardwood Floors

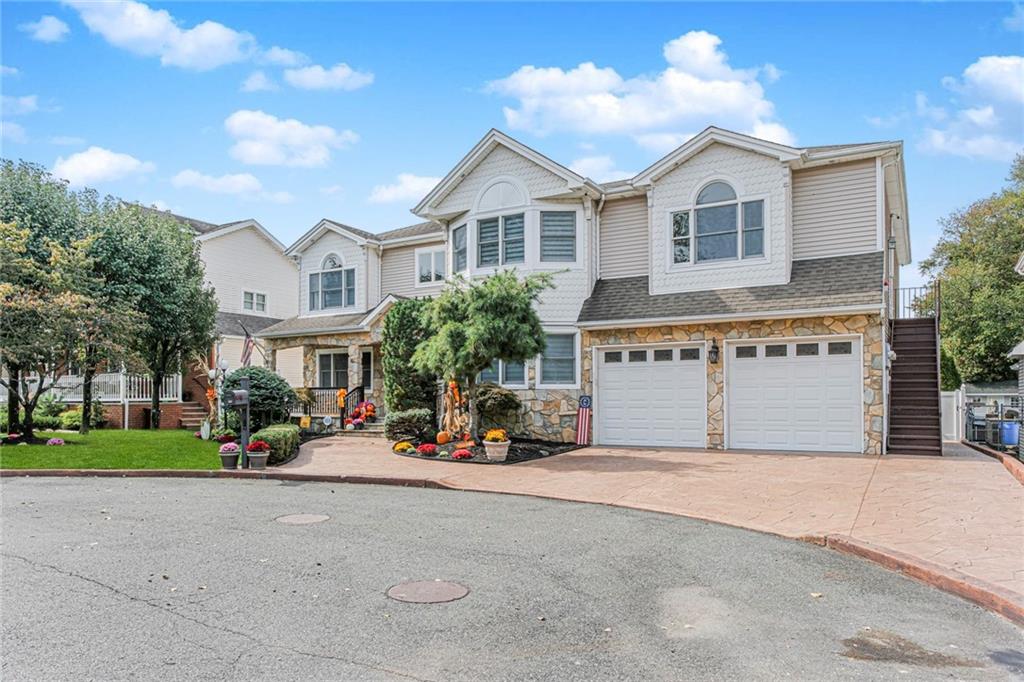
Building Details [72 Giegerich Avenue]
Ownership
Multi-Family
Block/Lot
7796/45
Building Size
60'x48'
Zoning
R1-2
Year Built
2001
Floors
2
Lot Size
75'x155'
Mortgage Calculator in [US Dollars]
Maria Castellano
License
Licensed As: Real Estate Broker/Owner
Licensed Real Estate Broker/Owner
W: 718-236-1800
M: 917-318-1775

BNYMLS All information furnished regarding this or any property listed for sale or rent is gathered from sources deemed reliable. Though we have no reason to doubt the accuracy or validity of this information, we make no warranty or representation as to the accuracy thereof and same is submitted subject to errors, omissions, change of price, rental or other conditions, prior sale, lease or withdrawal without notice. It is strongly recommended that the prospective purchaser or tenant shall carefully review each item of size, dimensions, real estate taxes, expenses, legal use and any other information presented herein.
All information furnished regarding property for sale, rental or financing is from sources deemed reliable, but no warranty or representation is made as to the accuracy thereof and same is submitted subject to errors, omissions, change of price, rental or other conditions, prior sale, lease or financing or withdrawal without notice. All dimensions are approximate. For exact dimensions, you must hire your own architect or engineer.
MLSID: 496321
