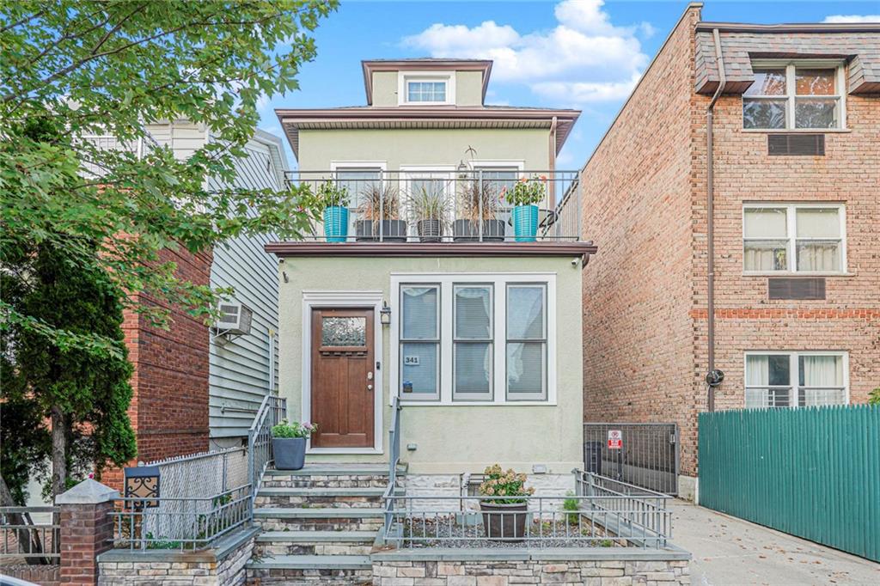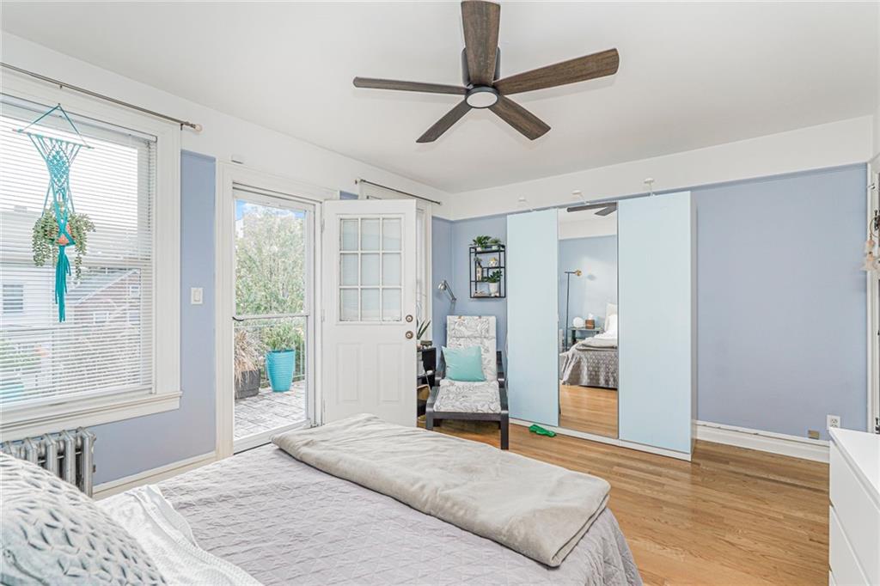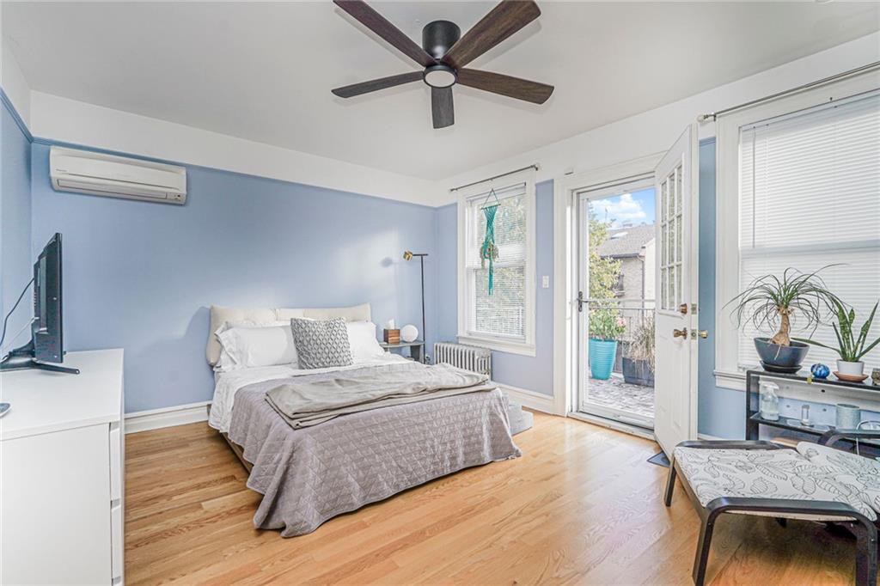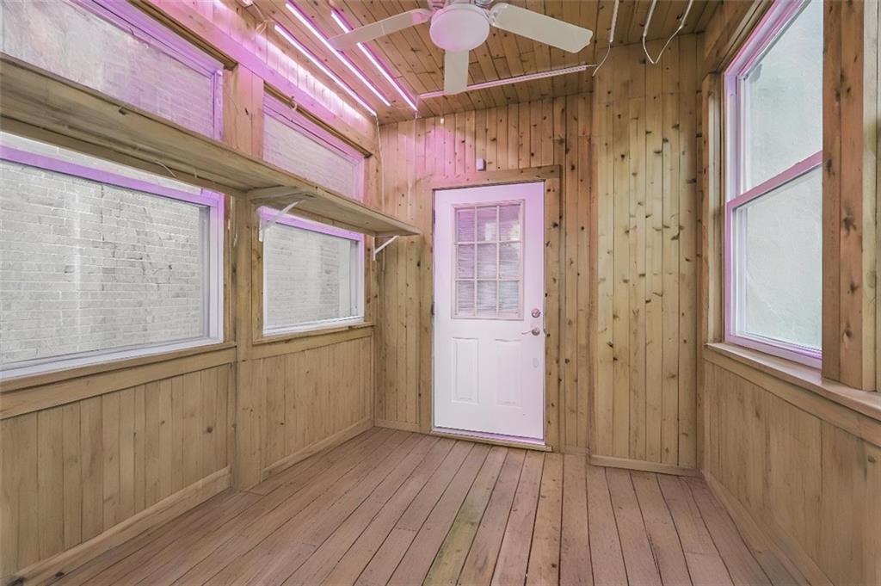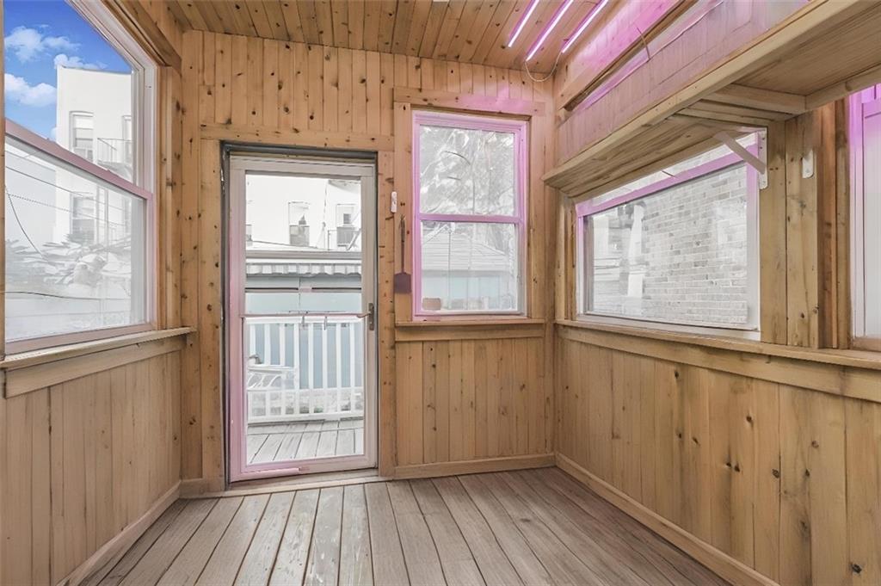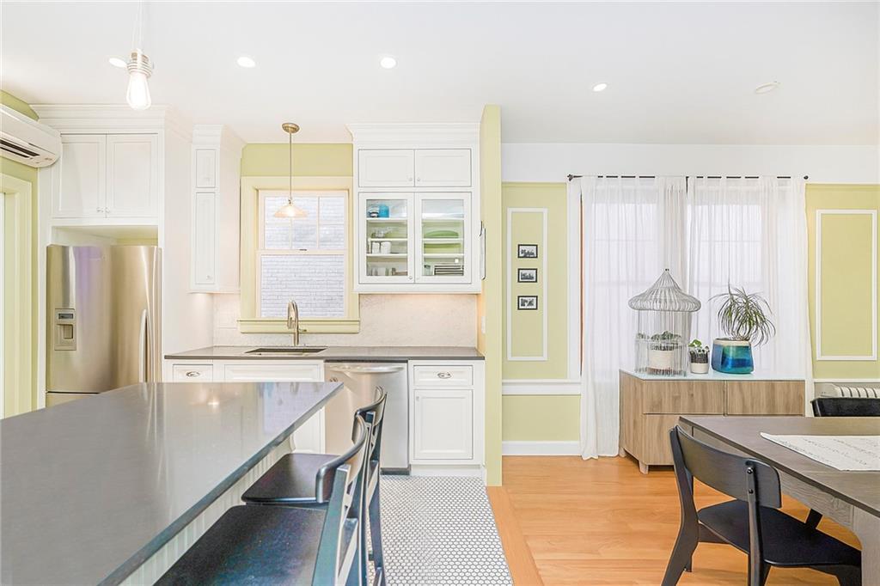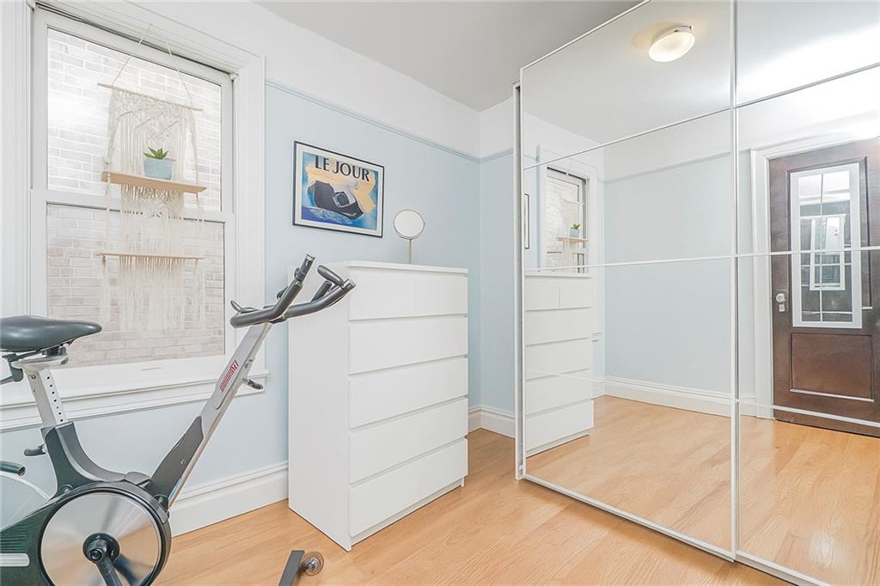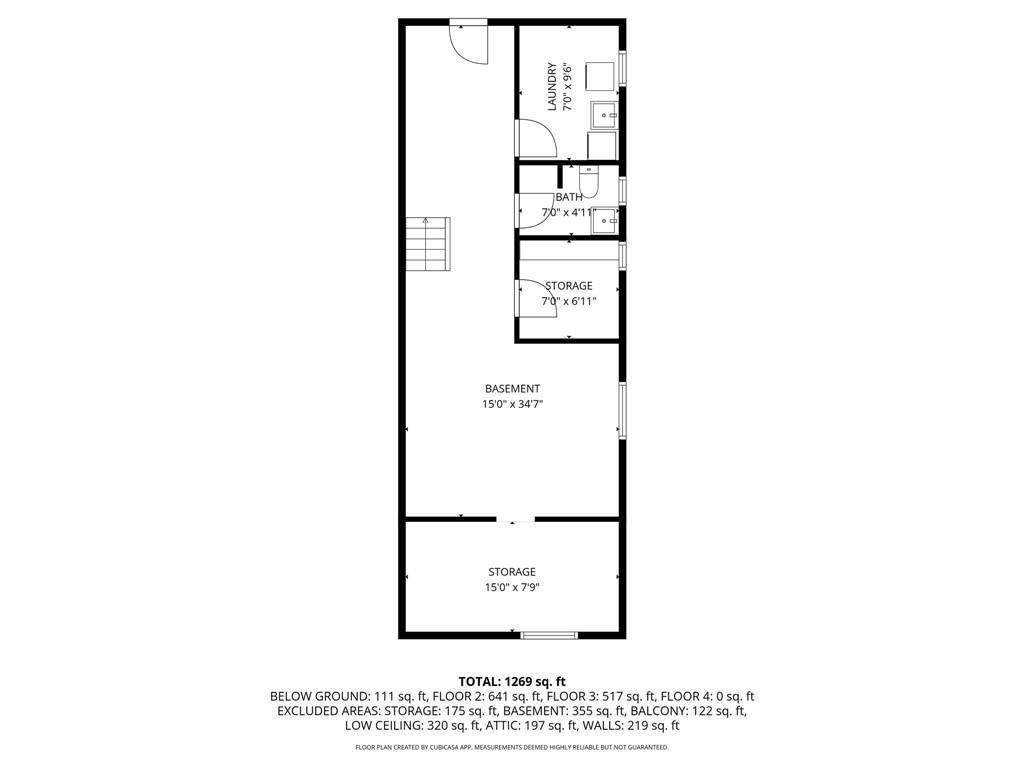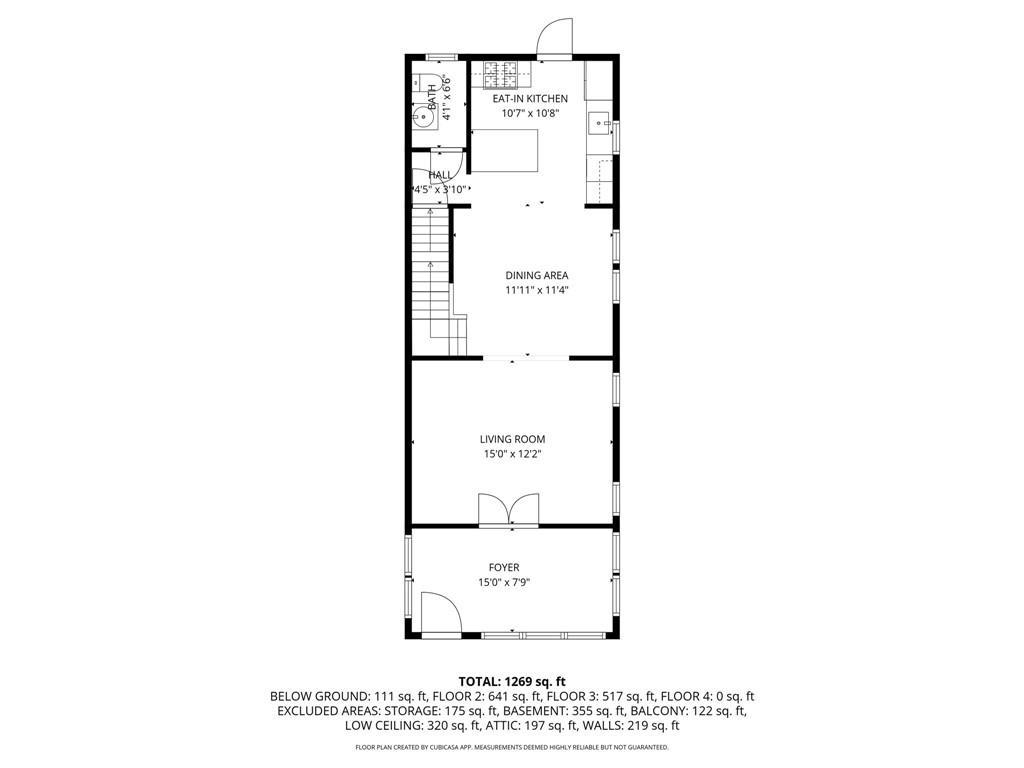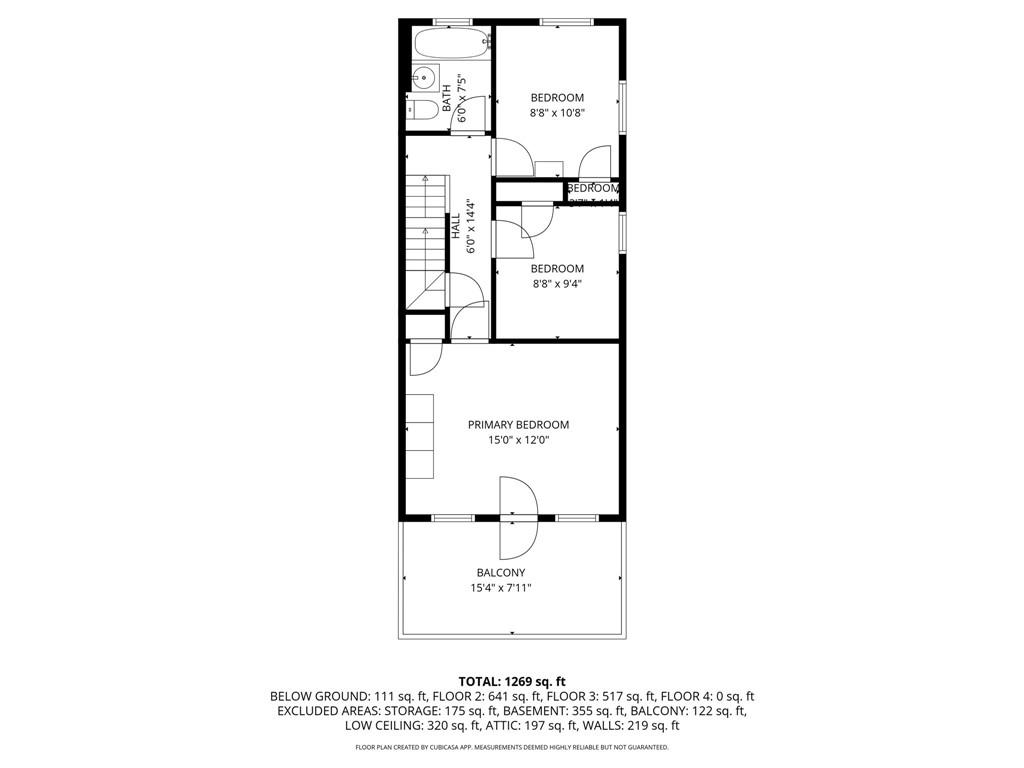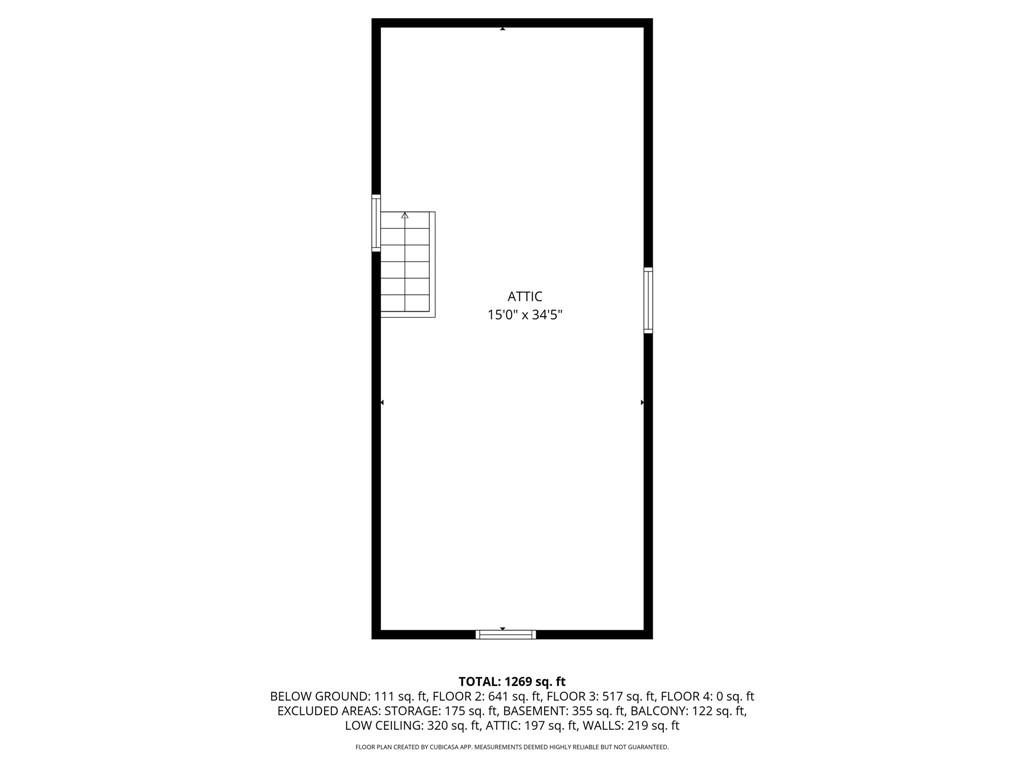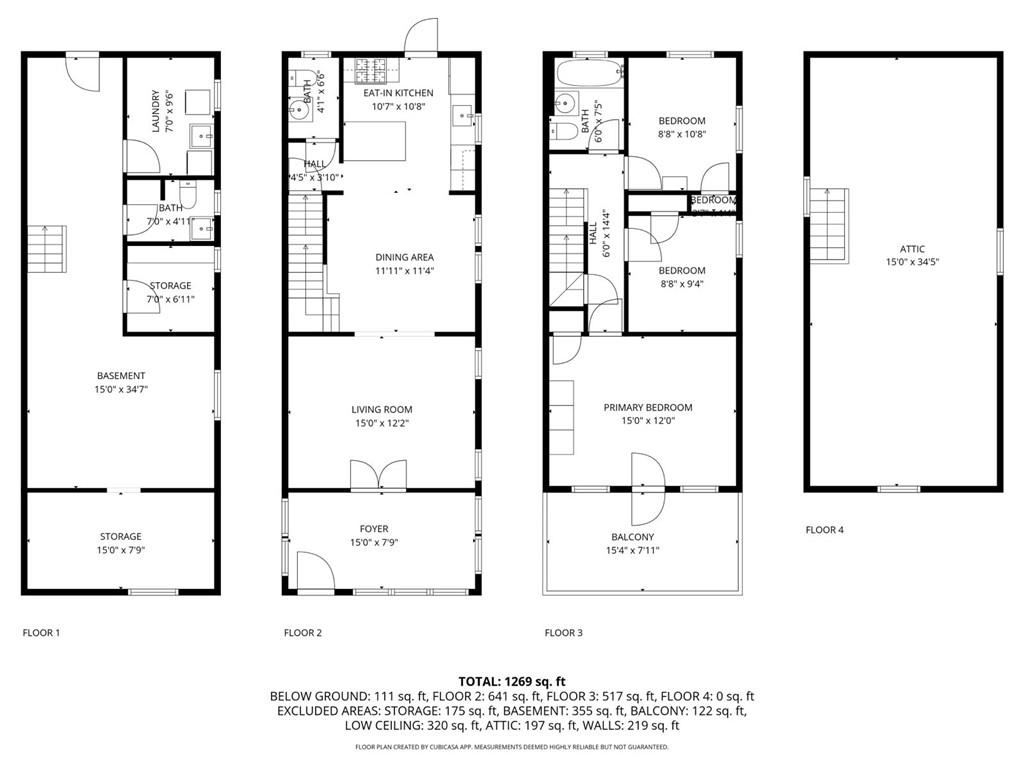
341 91st Street
Bay Ridge
Ownership
Single Family
Lot Size
25'x100'
Status
Active
Real Estate Taxes
[Per Annum]
$ 8,033
Building Size
16'x35'
Year Built
1925
ASF/ASM
1,560/145

Property Description
Welcome to 341 91st Street in the heart of Bay Ridge! This timeless residence that blends classic 1925 architectural charm with modern updates designed for today’s lifestyle is being offered for the first time in 100 years! This opportunity comes around once in a century! This fully detached single-family home offers an inviting layout that begins with an entry foyer/ sunroom, where original French doors open into a bright and welcoming living room with oak hardwood floors, original moldings, and 9-foot ceilings. The home’s design remains true to the original builder’s aesthetic, preserving a classic style while seamlessly incorporating thoughtful renovations. A remodeled kitchen serves as the heart of the home, featuring custom cabinetry, mosaic marble flooring & backsplash, all modern appliances, and quartz breakfast bar that makes every day dining effortless. For more formal occasions or large family dinners, a spacious dining room provides the ideal setting. A perfectly appointed powder room, and wooden mud room off the kitchen complete the first-floor layout. On the second floor there is a full bathroom, and a total of three bedrooms with hardwood floors throughout, the secondary bedrooms are nice sized & the spacious primary bedroom also enjoys direct access to a private outdoor patio. This home offers additional spaces as well - on the top floor is a finished attic with windows on all sides, heating & cooling unit, oak flooring - perfect for a kid's playroom, or home office.
Welcome to 341 91st Street in the heart of Bay Ridge! This timeless residence that blends classic 1925 architectural charm with modern updates designed for today’s lifestyle is being offered for the first time in 100 years! This opportunity comes around once in a century! This fully detached single-family home offers an inviting layout that begins with an entry foyer/ sunroom, where original French doors open into a bright and welcoming living room with oak hardwood floors, original moldings, and 9-foot ceilings. The home’s design remains true to the original builder’s aesthetic, preserving a classic style while seamlessly incorporating thoughtful renovations. A remodeled kitchen serves as the heart of the home, featuring custom cabinetry, mosaic marble flooring & backsplash, all modern appliances, and quartz breakfast bar that makes every day dining effortless. For more formal occasions or large family dinners, a spacious dining room provides the ideal setting. A perfectly appointed powder room, and wooden mud room off the kitchen complete the first-floor layout. On the second floor there is a full bathroom, and a total of three bedrooms with hardwood floors throughout, the secondary bedrooms are nice sized & the spacious primary bedroom also enjoys direct access to a private outdoor patio. This home offers additional spaces as well - on the top floor is a finished attic with windows on all sides, heating & cooling unit, oak flooring - perfect for a kid's playroom, or home office.
Listing Courtesy of Coldwell Banker Advantage
Care to take a look at this property?
Apartment Features
A/C

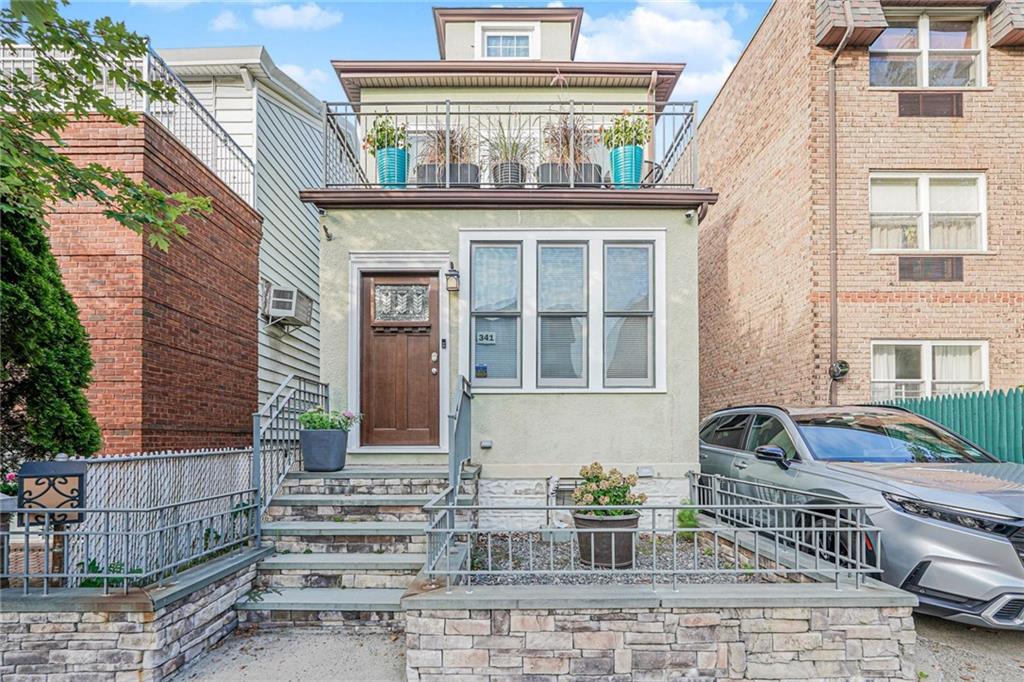
Building Details [341 91st Street]
Ownership
Single Family
Block/Lot
6081/44
Building Size
16'x35'
Zoning
R4-1
Year Built
1925
Lot Size
25'x100'
Mortgage Calculator in [US Dollars]
Maria Castellano
License
Licensed As: Maria Castellano
Licensed Real Estate Broker/Owner
W: 718-236-1800
M: 917-318-1775

BNYMLS All information furnished regarding this or any property listed for sale or rent is gathered from sources deemed reliable. Though we have no reason to doubt the accuracy or validity of this information, we make no warranty or representation as to the accuracy thereof and same is submitted subject to errors, omissions, change of price, rental or other conditions, prior sale, lease or withdrawal without notice. It is strongly recommended that the prospective purchaser or tenant shall carefully review each item of size, dimensions, real estate taxes, expenses, legal use and any other information presented herein.
All information furnished regarding property for sale, rental or financing is from sources deemed reliable, but no warranty or representation is made as to the accuracy thereof and same is submitted subject to errors, omissions, change of price, rental or other conditions, prior sale, lease or financing or withdrawal without notice. All dimensions are approximate. For exact dimensions, you must hire your own architect or engineer.
MLSID: 496122
