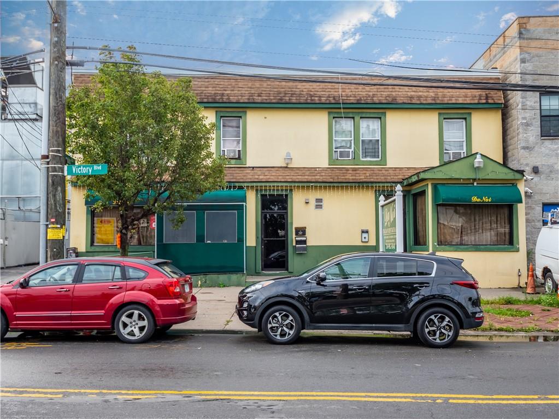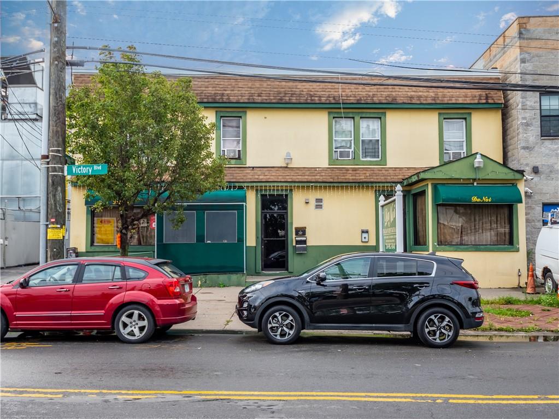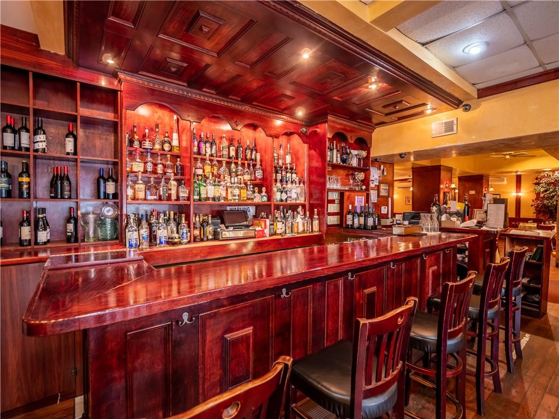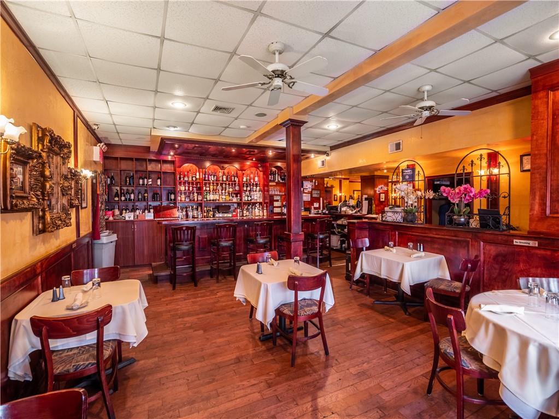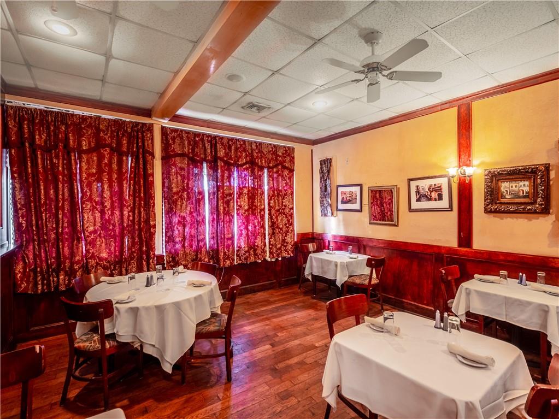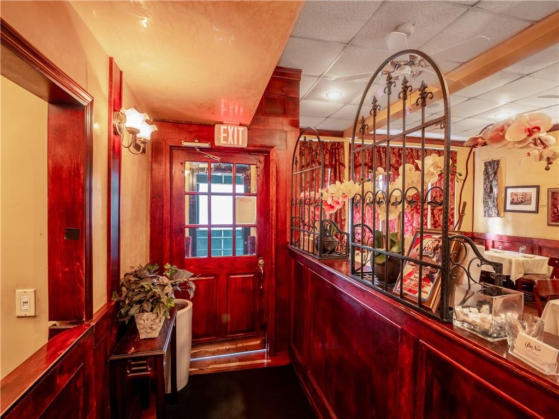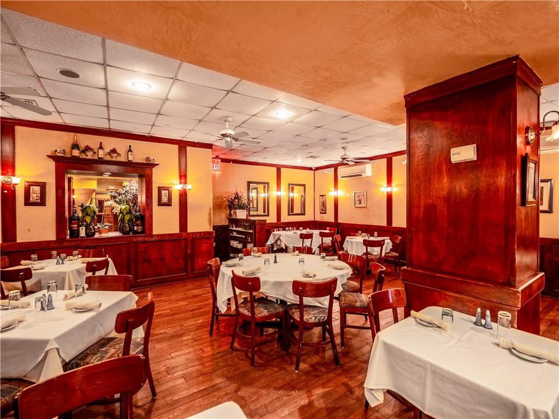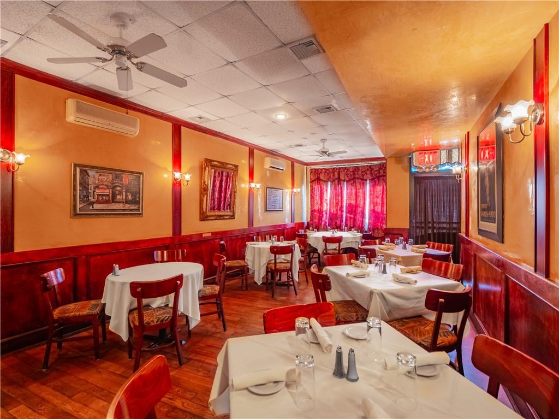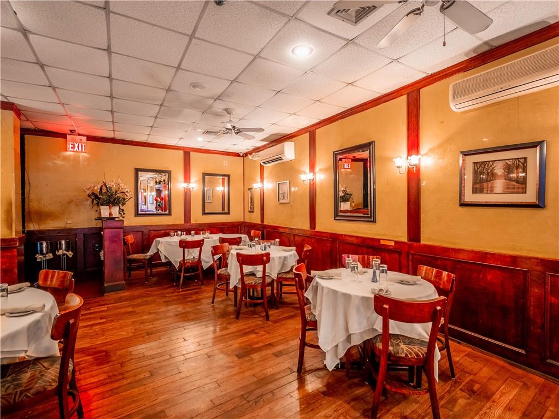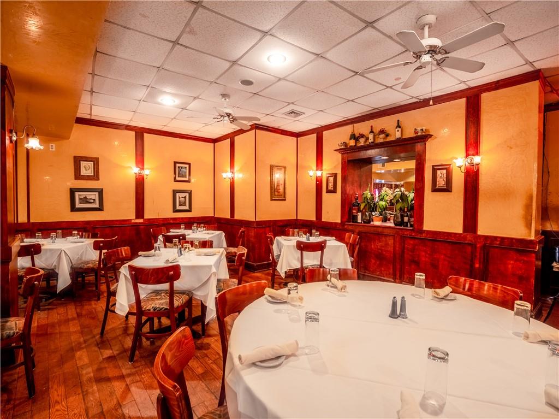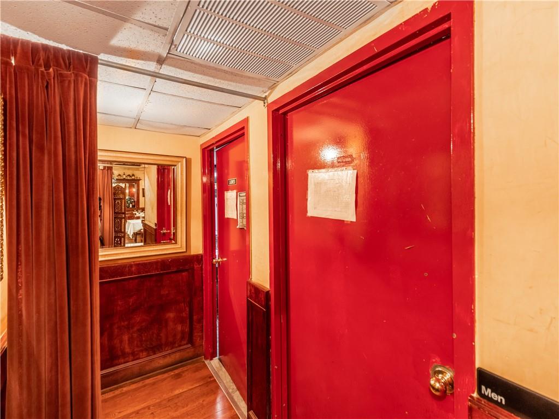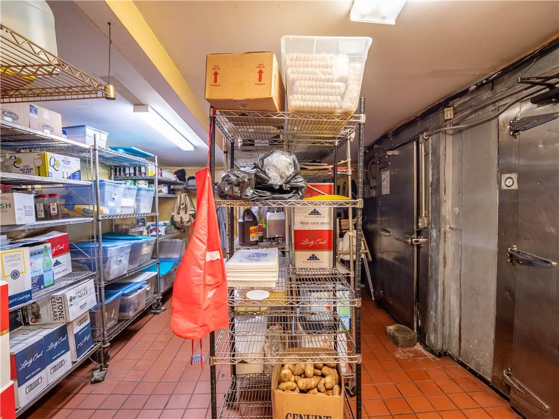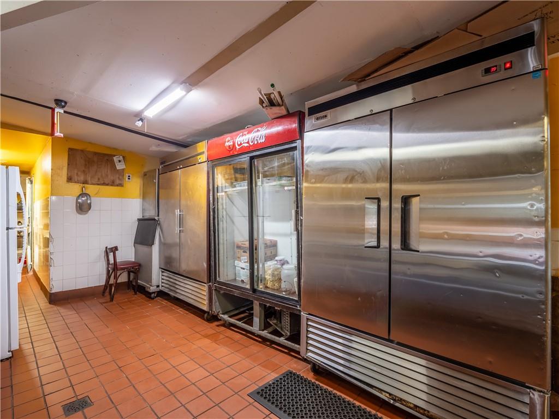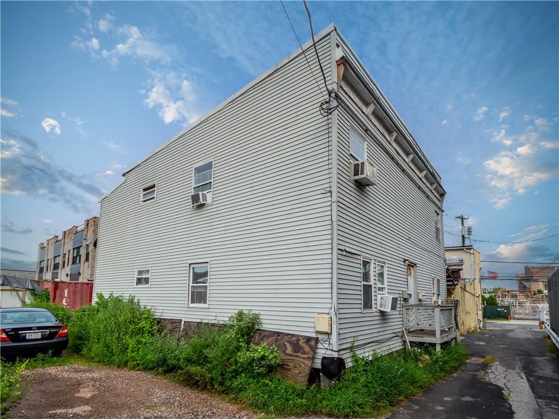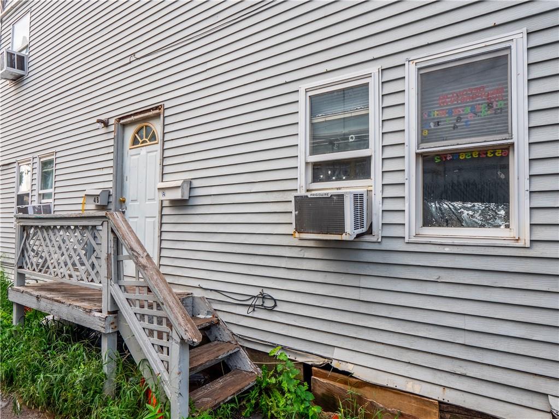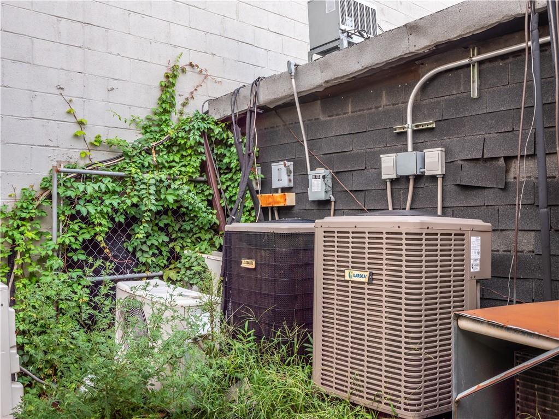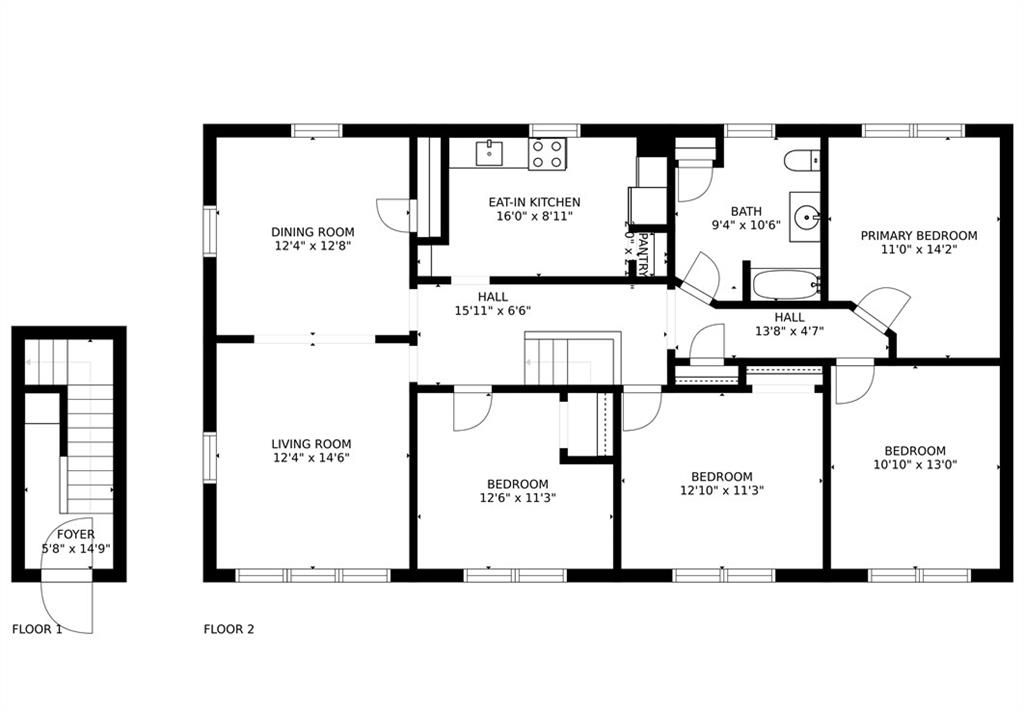
4358 Victory Boulevard
Travis
Ownership
Mixed Use
Lot Size
64'x121'
Status
Active

Property Description
An exceptional opportunity to own a fully equipped restaurant with attached residential units in a prime Staten Island location, this mixed-use property includes six total units; one commercial and five residential all part of the sale. The ground floor features a turnkey restaurant formerly operated as a successful Italian establishment. The space includes 23 tables, a full hot line, washing area, two refrigerated walk-in boxes, freezer, and two refrigerators. Its open layout is ideal for a variety of concepts, from casual dining to upscale service. This commercial unit is delivered with a valid Certificate of Occupancy (CO). Above the restaurant is a spacious three-bedroom apartment with a traditional layout, generous natural light, and a full kitchen and bath. This residential unit also carries a valid Certificate of Occupancy (CO). Behind the main building sits a separate two-level residential structure with its own entrance, housing four studio apartments. Each unit offers 1 bedroom, 1 bathroom, a kitchenette, and is individually metered; providing flexibility for tenants and simplified utility management. These rear studio units do not currently have Certificates of Occupancy (CO). The entire property totals approximately 6,000 sq ft of interior space, situated on a 7,670 sq ft lot. Zoned M3-1, the site offers flexibility for a wide range of commercial and light industrial uses, including food service, warehousing, manufacturing, distribution, and more; making it ideal for owner-operators or investors seeking long-term versatility. Additional highlights include: • Private parking available at both the front and rear of the property, plus ample street parking • All tenants currently on month-to-month leases • Built-in exterior ramp • Minutes from Staten Island Mall, Pratt Industries Paper Mills, schools, shops, highways, and public transportation.
An exceptional opportunity to own a fully equipped restaurant with attached residential units in a prime Staten Island location, this mixed-use property includes six total units; one commercial and five residential all part of the sale. The ground floor features a turnkey restaurant formerly operated as a successful Italian establishment. The space includes 23 tables, a full hot line, washing area, two refrigerated walk-in boxes, freezer, and two refrigerators. Its open layout is ideal for a variety of concepts, from casual dining to upscale service. This commercial unit is delivered with a valid Certificate of Occupancy (CO). Above the restaurant is a spacious three-bedroom apartment with a traditional layout, generous natural light, and a full kitchen and bath. This residential unit also carries a valid Certificate of Occupancy (CO). Behind the main building sits a separate two-level residential structure with its own entrance, housing four studio apartments. Each unit offers 1 bedroom, 1 bathroom, a kitchenette, and is individually metered; providing flexibility for tenants and simplified utility management. These rear studio units do not currently have Certificates of Occupancy (CO). The entire property totals approximately 6,000 sq ft of interior space, situated on a 7,670 sq ft lot. Zoned M3-1, the site offers flexibility for a wide range of commercial and light industrial uses, including food service, warehousing, manufacturing, distribution, and more; making it ideal for owner-operators or investors seeking long-term versatility. Additional highlights include: • Private parking available at both the front and rear of the property, plus ample street parking • All tenants currently on month-to-month leases • Built-in exterior ramp • Minutes from Staten Island Mall, Pratt Industries Paper Mills, schools, shops, highways, and public transportation.
Listing Courtesy of RE/MAX Edge
Care to take a look at this property?

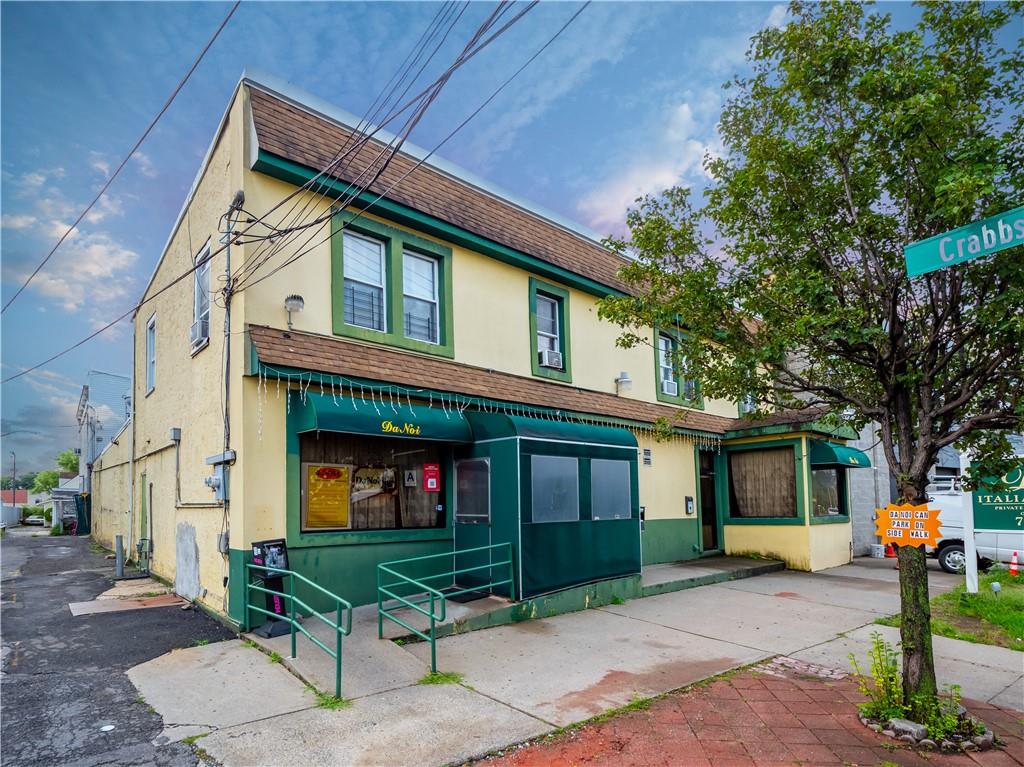
Building Details [4358 Victory Boulevard]
Ownership
Mixed Use
Lot Size
64'x121'
Mortgage Calculator in [US Dollars]
Maria Castellano
License
Licensed As: Real Estate Broker/Owner
Licensed Real Estate Broker/Owner
W: 718-236-1800
M: 917-318-1775

BNYMLS All information furnished regarding this or any property listed for sale or rent is gathered from sources deemed reliable. Though we have no reason to doubt the accuracy or validity of this information, we make no warranty or representation as to the accuracy thereof and same is submitted subject to errors, omissions, change of price, rental or other conditions, prior sale, lease or withdrawal without notice. It is strongly recommended that the prospective purchaser or tenant shall carefully review each item of size, dimensions, real estate taxes, expenses, legal use and any other information presented herein.
All information furnished regarding property for sale, rental or financing is from sources deemed reliable, but no warranty or representation is made as to the accuracy thereof and same is submitted subject to errors, omissions, change of price, rental or other conditions, prior sale, lease or financing or withdrawal without notice. All dimensions are approximate. For exact dimensions, you must hire your own architect or engineer.
MLSID: 496083
