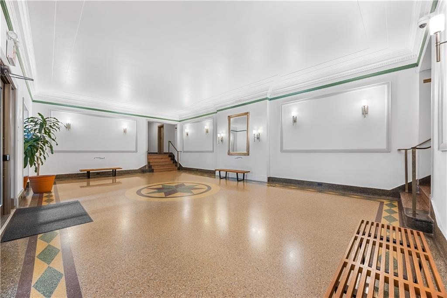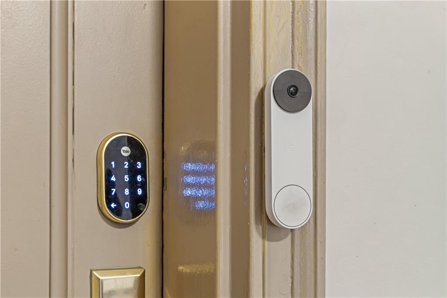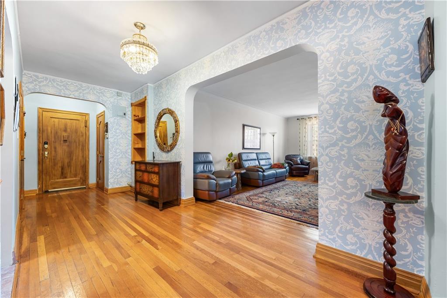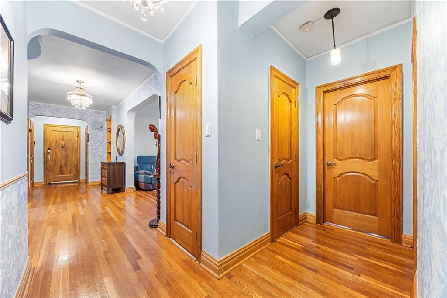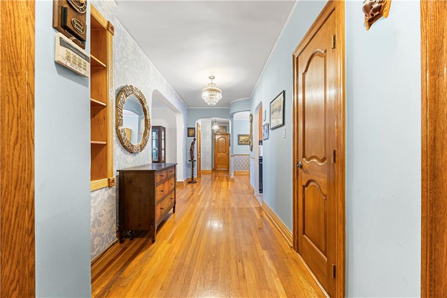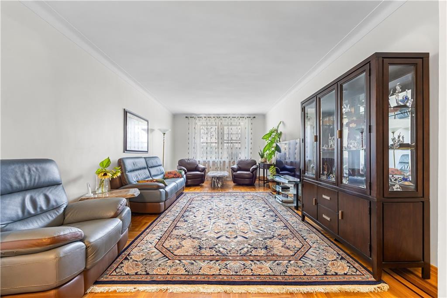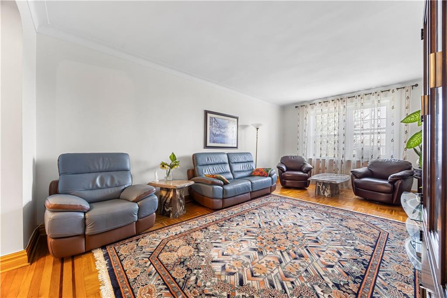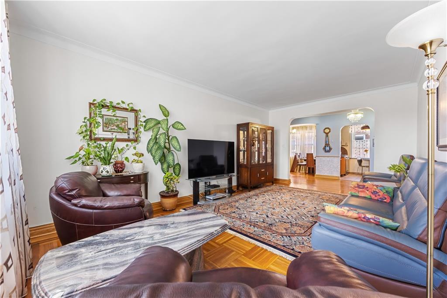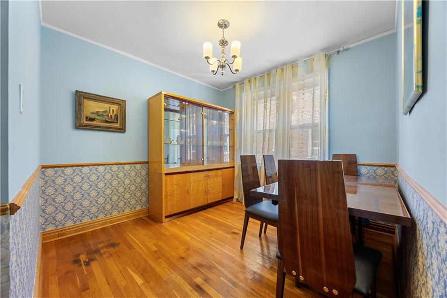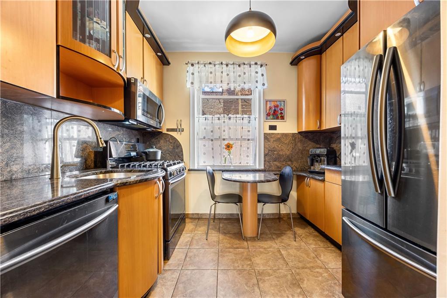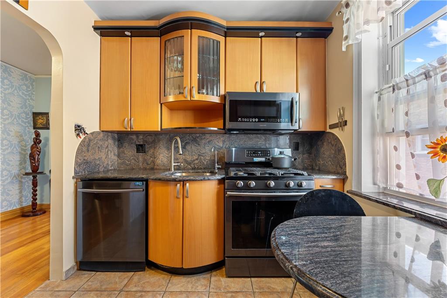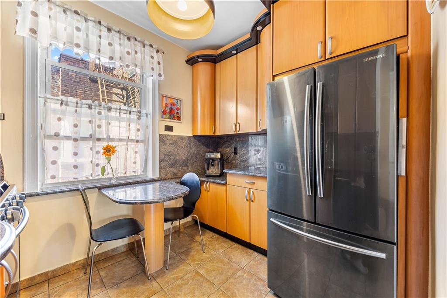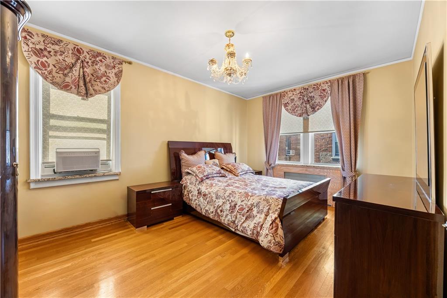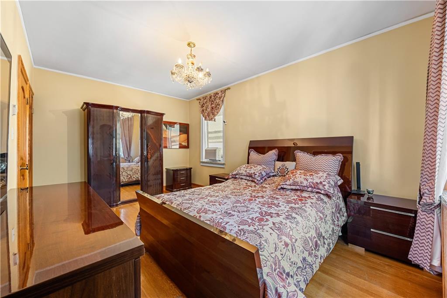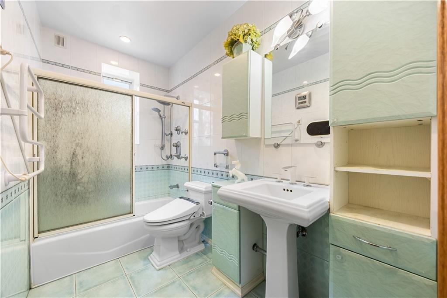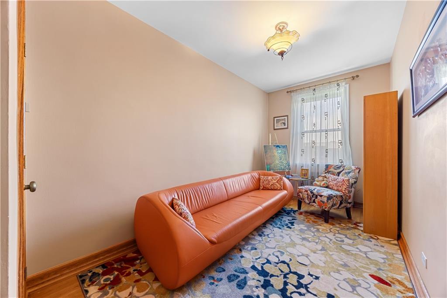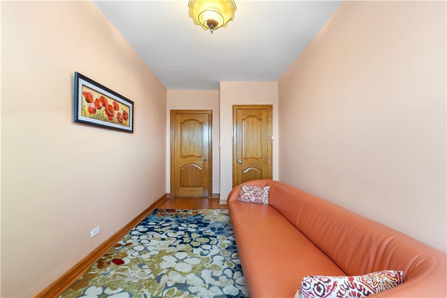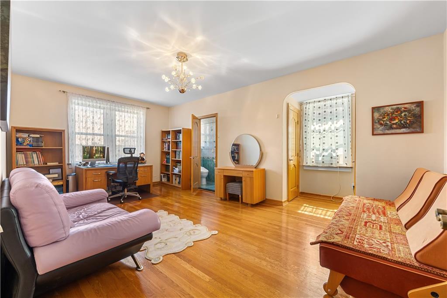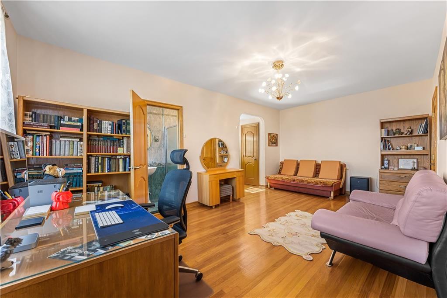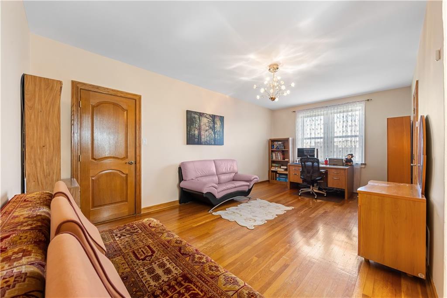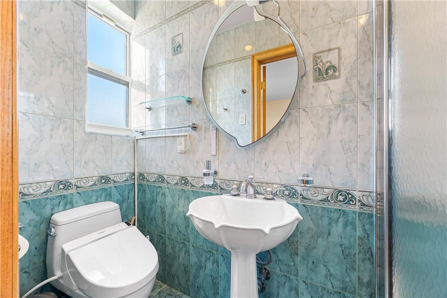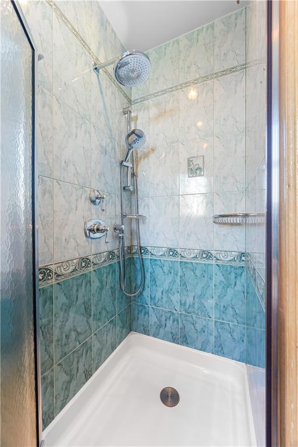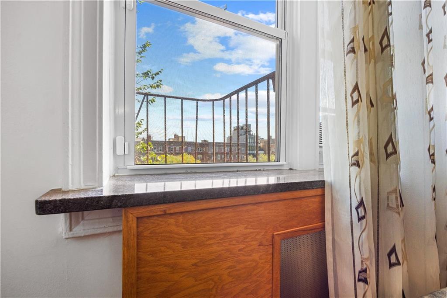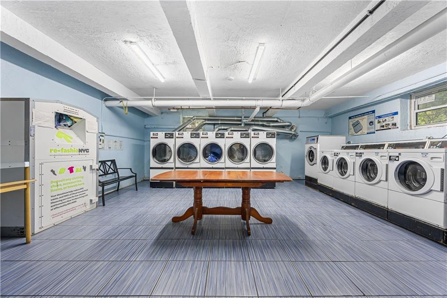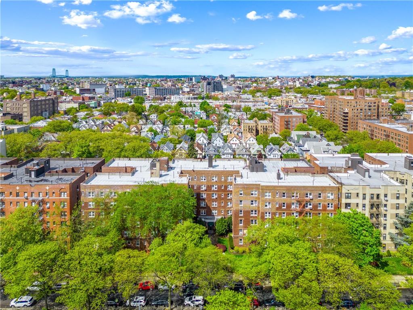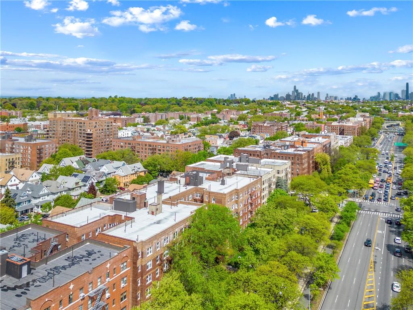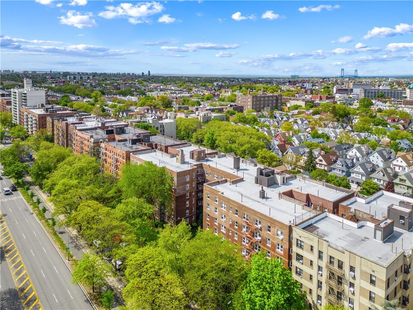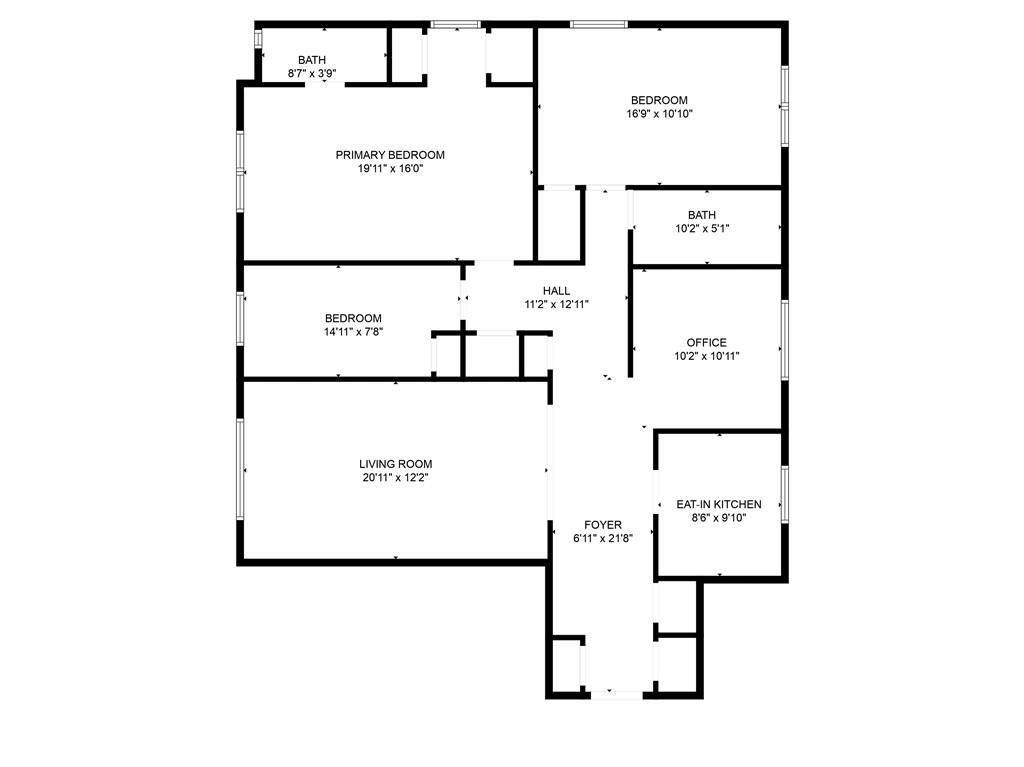
280 Ocean Parkway, 6C
Kensington | Beverley Rd & Avenue C
Rooms
7
Bedrooms
3
Bathrooms
2
Status
Contract Signed
Maintenance [Monthly]
$ 1,281
ASF/ASM
1,350/125

Property Description
Presenting the largest top-floor residence in a luxury prewar elevator building: sun-drenched 3BR/2BA with 9 ft ceilings, very bright interiors, and nine closets ( 2 in the primary bedroom). Entry features three spacious (2 for coats) closets. A hallway with partial designer wallpaper opens to a spacious living room. The separate dining room, also with wallpaper accents, works equally well as a formal dining space or home office—a custom-made kitchen with stainless-steel appliances, granite backsplash, and a two-level granite countertop. The lower level seamlessly merges into the granite kitchen table. Enjoy pristine drinking water via a 5-stage Reverse Osmosis Water Purifier by APEC. Primary bedroom ( front-facing) offers two oversized windows, two closets, and a spa-style en-suite with floor-to-ceiling ceramic tiles, a remote-controlled bidet, Kohler/Moen/Toto fixtures, and German-engineered shower heads. Bedroom 2 (front-facing) is bright. Bedroom 3 ( quiet, back of the building) includes two windows and a closet. The second bathroom features floor to ceiling ceramic tiles, a full tub with sliding door, bidet and electric towel warmer German's made. Smart home tech: WiFi door lock and Google Nest innovative video doorbell for convenience and protection. Newly installed soundproof windows with granite window sills in each room. Wood oak floor and matching wood oak doors, moldings, and heating elements covers add a refined touch. Building: manicured front gardens, refined package room, laundry, dedicated bike storage($75 annual per bike), premium storage cages for rent ($20 monthly), and live-in superintendent. Pet policy: up to two cats; no dogs. Prime location on Ocean Parkway at Beverly Rd just minutes from Prospect Park. La Loba Cantina, Der Pioneer, Whetted, and Cortelyou favorites - Farm on Adderley, Sycamore Bar & Flower Shop, Mimi's Hummus, The Castello Plan. F & G subway lines at Church Ave and Q line at Beverly Rd for a quick ride to Manhattan.
Presenting the largest top-floor residence in a luxury prewar elevator building: sun-drenched 3BR/2BA with 9 ft ceilings, very bright interiors, and nine closets ( 2 in the primary bedroom). Entry features three spacious (2 for coats) closets. A hallway with partial designer wallpaper opens to a spacious living room. The separate dining room, also with wallpaper accents, works equally well as a formal dining space or home office—a custom-made kitchen with stainless-steel appliances, granite backsplash, and a two-level granite countertop. The lower level seamlessly merges into the granite kitchen table. Enjoy pristine drinking water via a 5-stage Reverse Osmosis Water Purifier by APEC. Primary bedroom ( front-facing) offers two oversized windows, two closets, and a spa-style en-suite with floor-to-ceiling ceramic tiles, a remote-controlled bidet, Kohler/Moen/Toto fixtures, and German-engineered shower heads. Bedroom 2 (front-facing) is bright. Bedroom 3 ( quiet, back of the building) includes two windows and a closet. The second bathroom features floor to ceiling ceramic tiles, a full tub with sliding door, bidet and electric towel warmer German's made. Smart home tech: WiFi door lock and Google Nest innovative video doorbell for convenience and protection. Newly installed soundproof windows with granite window sills in each room. Wood oak floor and matching wood oak doors, moldings, and heating elements covers add a refined touch. Building: manicured front gardens, refined package room, laundry, dedicated bike storage($75 annual per bike), premium storage cages for rent ($20 monthly), and live-in superintendent. Pet policy: up to two cats; no dogs. Prime location on Ocean Parkway at Beverly Rd just minutes from Prospect Park. La Loba Cantina, Der Pioneer, Whetted, and Cortelyou favorites - Farm on Adderley, Sycamore Bar & Flower Shop, Mimi's Hummus, The Castello Plan. F & G subway lines at Church Ave and Q line at Beverly Rd for a quick ride to Manhattan.
Listing Courtesy of Amerihomes Realty of NY, Inc.
Care to take a look at this property?
Apartment Features
A/C [Window Units]
Hardwood Floors

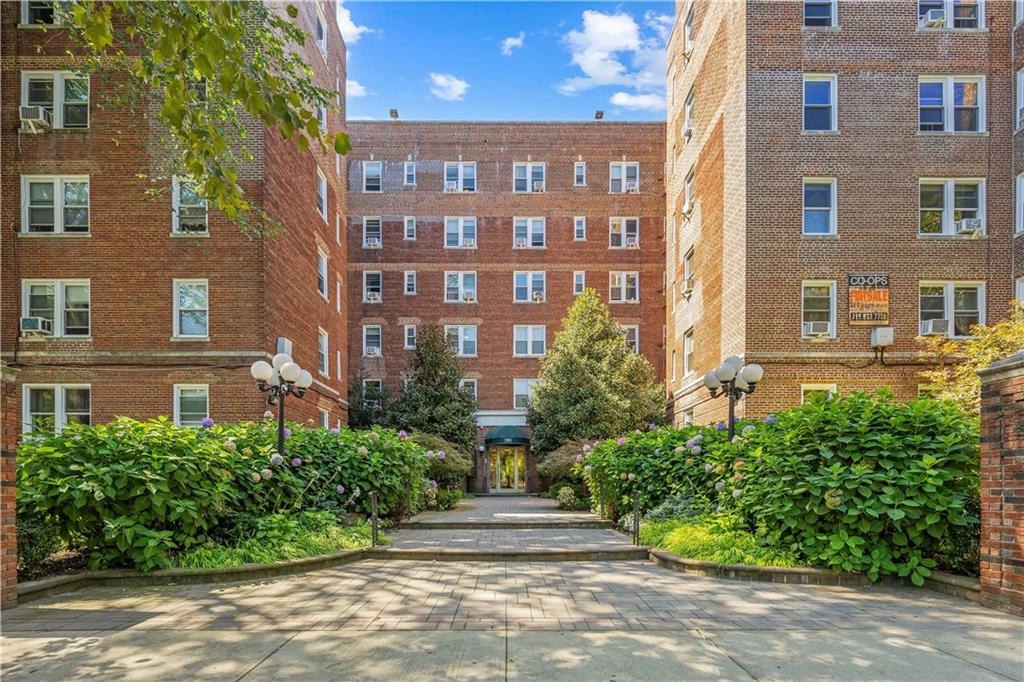
Building Details [280 Ocean Parkway]
Ownership
Co-op
Service Level
Attended Lobby
Pet Policy
Pets Allowed
Year Built
1941
Building Amenities
Laundry Room
Mortgage Calculator in [US Dollars]
Maria Castellano
License
Licensed As: Maria Castellano
Licensed Real Estate Broker/Owner
W: 718-236-1800
M: 917-318-1775

BNYMLS All information furnished regarding this or any property listed for sale or rent is gathered from sources deemed reliable. Though we have no reason to doubt the accuracy or validity of this information, we make no warranty or representation as to the accuracy thereof and same is submitted subject to errors, omissions, change of price, rental or other conditions, prior sale, lease or withdrawal without notice. It is strongly recommended that the prospective purchaser or tenant shall carefully review each item of size, dimensions, real estate taxes, expenses, legal use and any other information presented herein.
All information furnished regarding property for sale, rental or financing is from sources deemed reliable, but no warranty or representation is made as to the accuracy thereof and same is submitted subject to errors, omissions, change of price, rental or other conditions, prior sale, lease or financing or withdrawal without notice. All dimensions are approximate. For exact dimensions, you must hire your own architect or engineer.
MLSID: 495664
