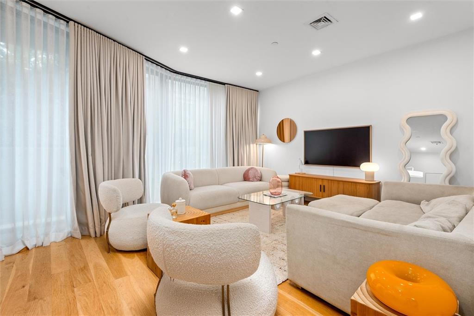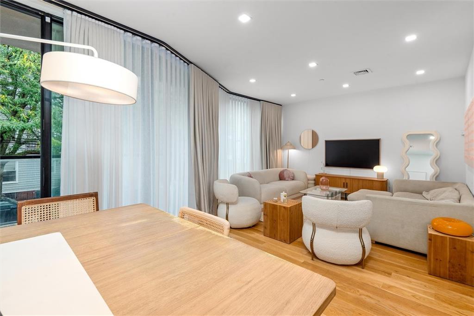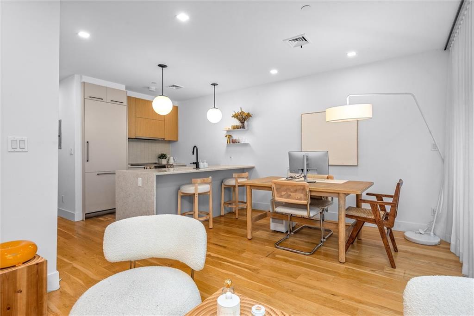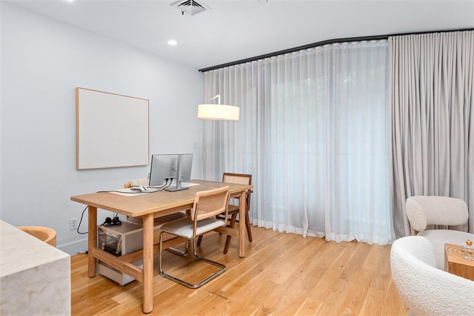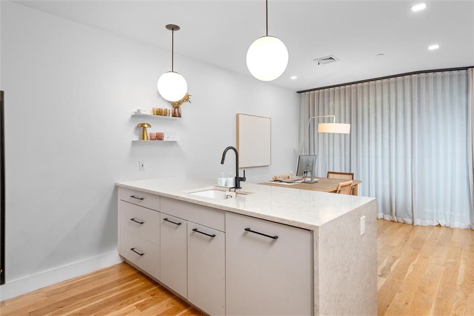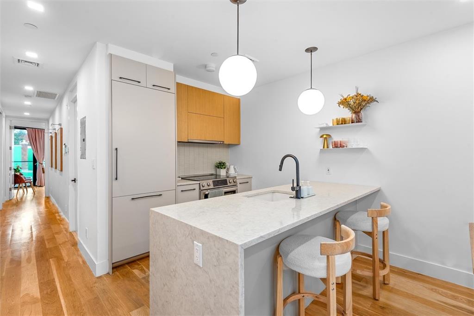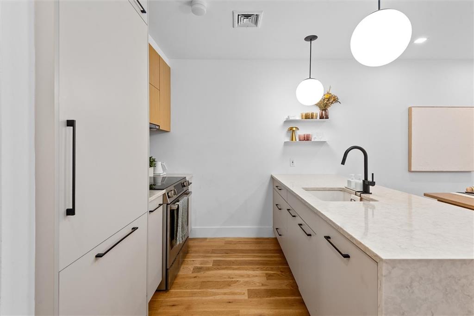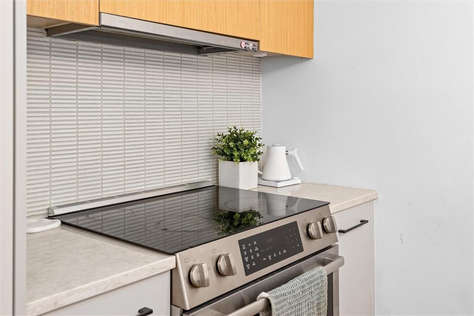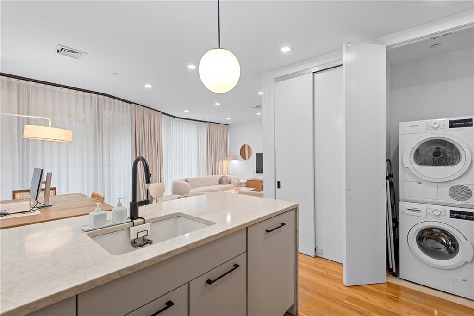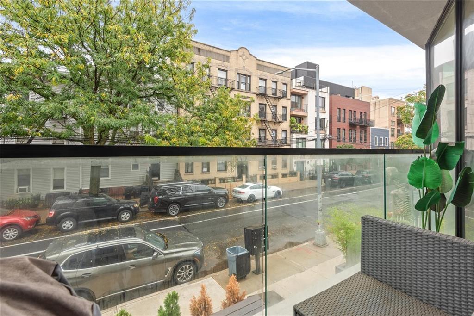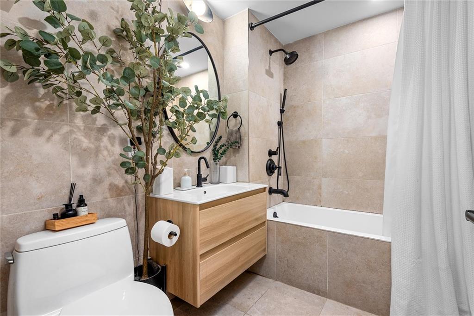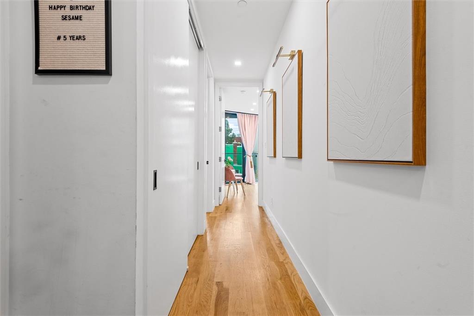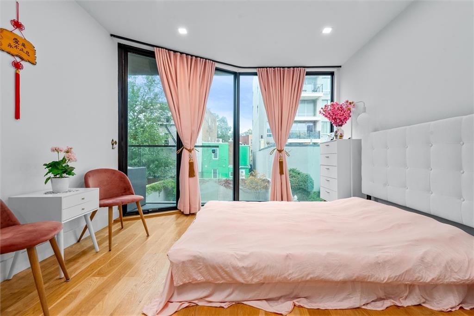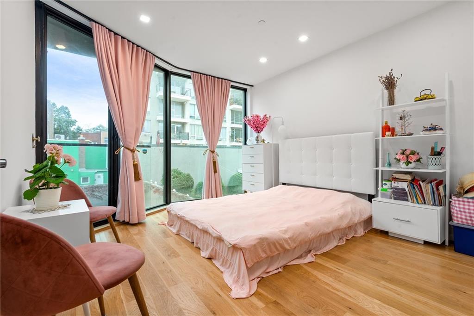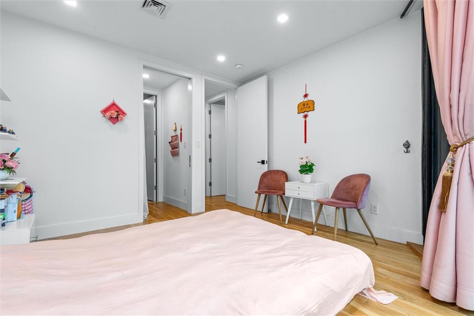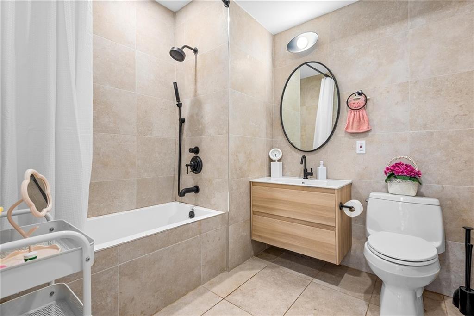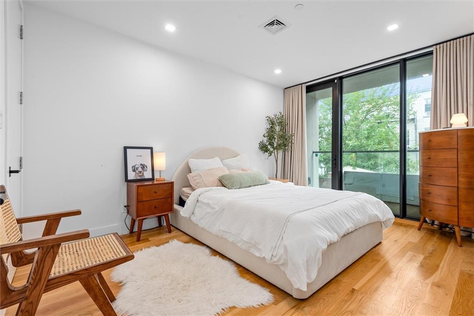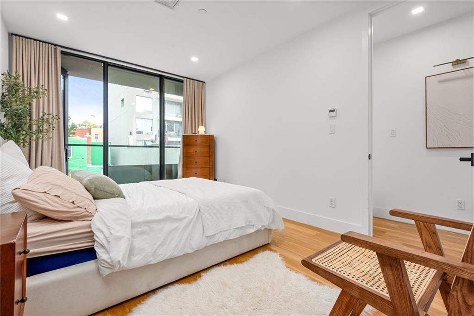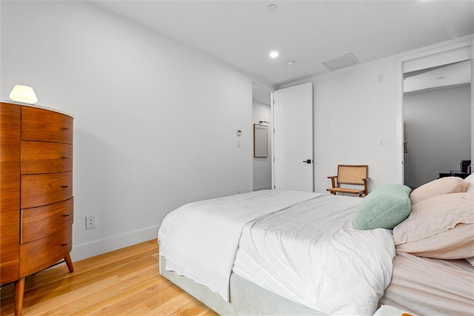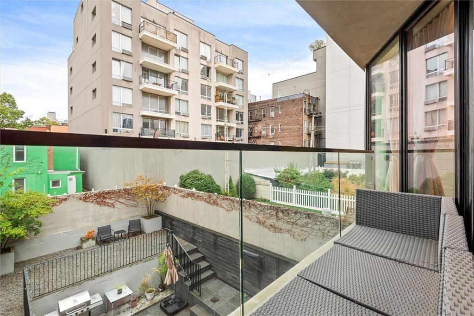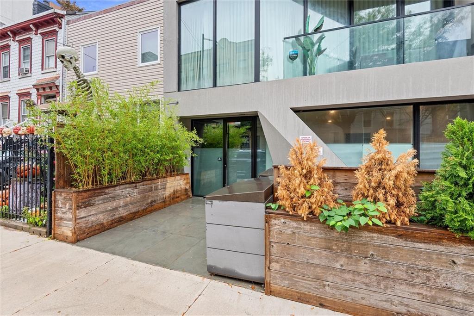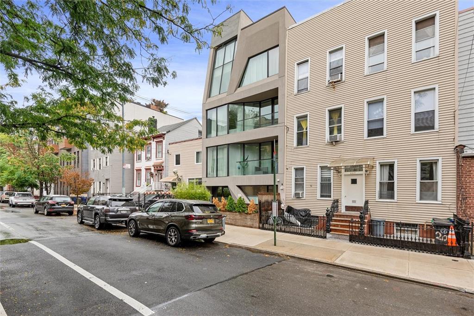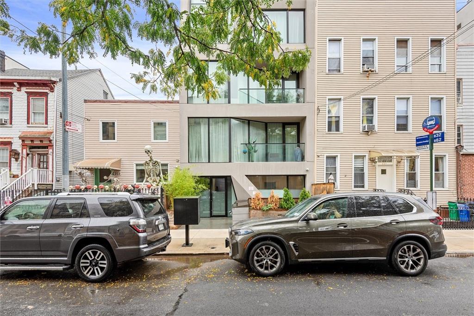
205 Freeman Street, 2A
Greenpoint
Rooms
3
Bedrooms
2
Bathrooms
2
Status
Contract Signed
Real Estate Taxes
[Monthly]
$ 1,052
Common Charges [Monthly]
$ 483
ASF/ASM
1,159/108

Property Description
This condo offers a generous 1159 SF of open-plan living space with 2 beds, 2 baths, and two balconies. The closet space far exceeds anything in the neighborhood, and your very own entry vestibule offers an additional a mudroom.
The open kitchen is comprised of the perfect combination of warm grey and custom wood cabinetry complemented by honed Caesarstone countertops and backsplashes in Alpine Mist. The kitchens appliances include a full Bosch suite with a custom paneled refrigerator, freezer and dishwasher. Two hand-made pendants in opal glass and black matte finish hang above the kitchen island to complete the space.
Both bedrooms were designed with light and space in mind with floor to ceiling windows and oversized closets. The king-sized primary suite has a walk-in closet the size of a small office and takes you through to the master bath. The second generous sized bedroom has a walk-in closet of its own and a balcony.
The two chic bathrooms outfitted in Topus concrete tile include wall-mounted vanities in Nordic oak that float within the space and are topped with a white Corion countertop. A stylish collection of fixtures and hardware in matte black, including designer sconces in oil rubbed bronze with an opal globe, and a striking round metal framed oil rubbed bronze mirror, complete these spaces.
Conveniently located between McGuiness Blvd and Manhattan Avenue makes commuting, shopping and living easy. Utilize the G train less than minutes away, as well as to the 7 train or drive right over the Pulaski Bridge to the 495!
Enjoy all Greenpoint has to offer from trend-setting eateries, bars and live music venues to artisanal shopping and galleries. The ever-changing East River waterfront, with its parks and piers lends a new waterfront vibe to a neighborhood with incredible convenience.
This condo offers a generous 1159 SF of open-plan living space with 2 beds, 2 baths, and two balconies. The closet space far exceeds anything in the neighborhood, and your very own entry vestibule offers an additional a mudroom.
The open kitchen is comprised of the perfect combination of warm grey and custom wood cabinetry complemented by honed Caesarstone countertops and backsplashes in Alpine Mist. The kitchens appliances include a full Bosch suite with a custom paneled refrigerator, freezer and dishwasher. Two hand-made pendants in opal glass and black matte finish hang above the kitchen island to complete the space.
Both bedrooms were designed with light and space in mind with floor to ceiling windows and oversized closets. The king-sized primary suite has a walk-in closet the size of a small office and takes you through to the master bath. The second generous sized bedroom has a walk-in closet of its own and a balcony.
The two chic bathrooms outfitted in Topus concrete tile include wall-mounted vanities in Nordic oak that float within the space and are topped with a white Corion countertop. A stylish collection of fixtures and hardware in matte black, including designer sconces in oil rubbed bronze with an opal globe, and a striking round metal framed oil rubbed bronze mirror, complete these spaces.
Conveniently located between McGuiness Blvd and Manhattan Avenue makes commuting, shopping and living easy. Utilize the G train less than minutes away, as well as to the 7 train or drive right over the Pulaski Bridge to the 495!
Enjoy all Greenpoint has to offer from trend-setting eateries, bars and live music venues to artisanal shopping and galleries. The ever-changing East River waterfront, with its parks and piers lends a new waterfront vibe to a neighborhood with incredible convenience.
Listing Courtesy of Lin Pan Prospect Realty LLC
Care to take a look at this property?

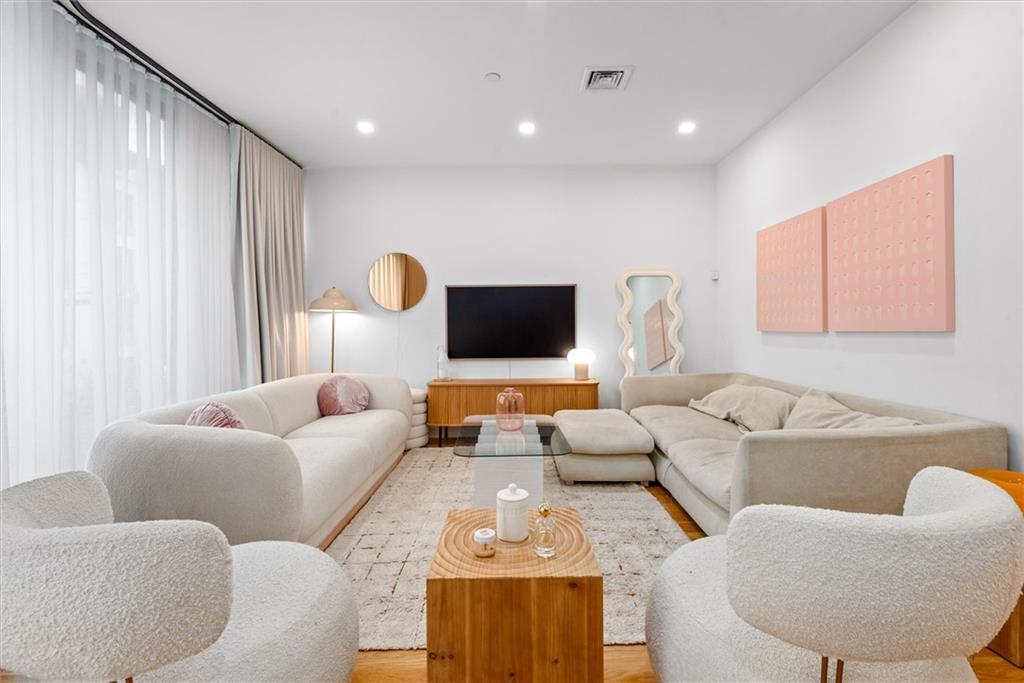
Building Details [205 Freeman Street]
Ownership
Condo
Block/Lot
2505/1002
Age
Pre-War
Year Built
2019
Mortgage Calculator in [US Dollars]
Maria Castellano
License
Licensed As: Maria Castellano
Licensed Real Estate Broker/Owner
W: 718-236-1800
M: 917-318-1775

BNYMLS All information furnished regarding this or any property listed for sale or rent is gathered from sources deemed reliable. Though we have no reason to doubt the accuracy or validity of this information, we make no warranty or representation as to the accuracy thereof and same is submitted subject to errors, omissions, change of price, rental or other conditions, prior sale, lease or withdrawal without notice. It is strongly recommended that the prospective purchaser or tenant shall carefully review each item of size, dimensions, real estate taxes, expenses, legal use and any other information presented herein.
All information furnished regarding property for sale, rental or financing is from sources deemed reliable, but no warranty or representation is made as to the accuracy thereof and same is submitted subject to errors, omissions, change of price, rental or other conditions, prior sale, lease or financing or withdrawal without notice. All dimensions are approximate. For exact dimensions, you must hire your own architect or engineer.
MLSID: 495348
