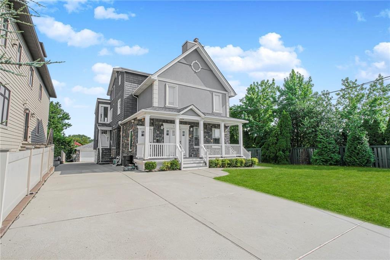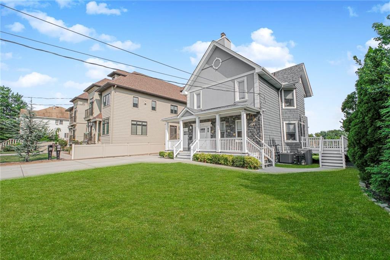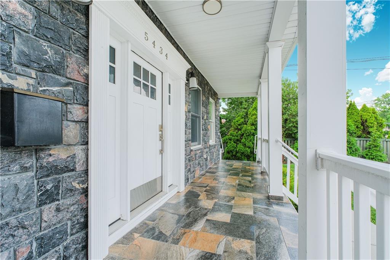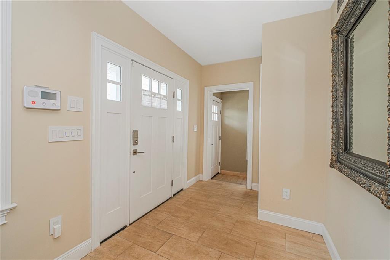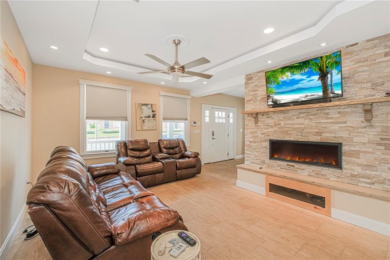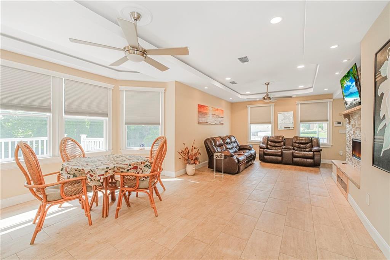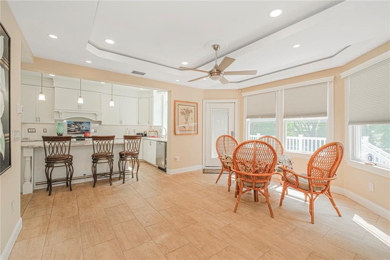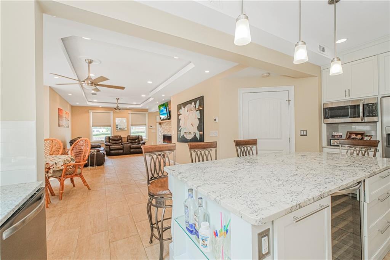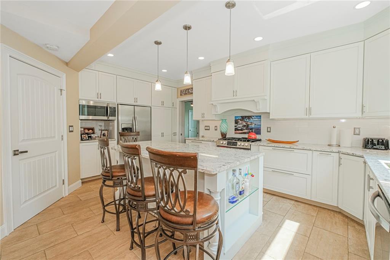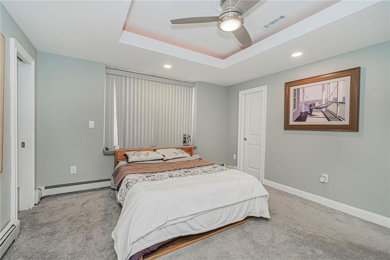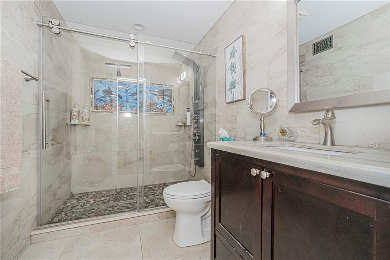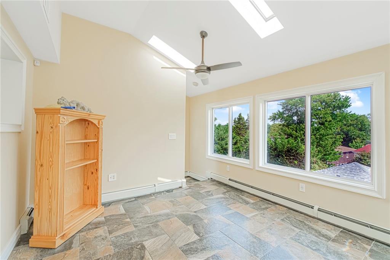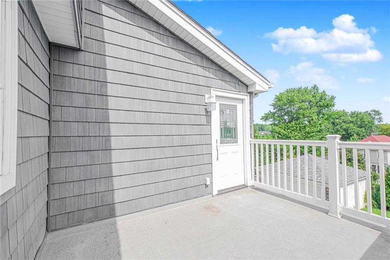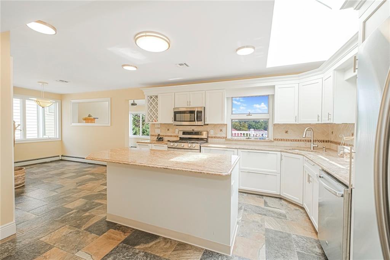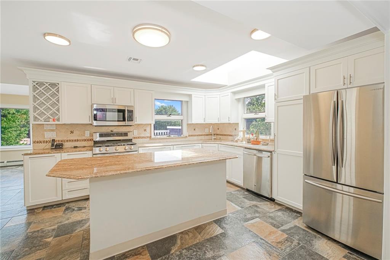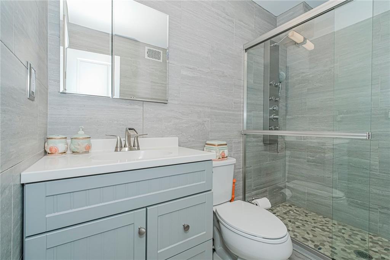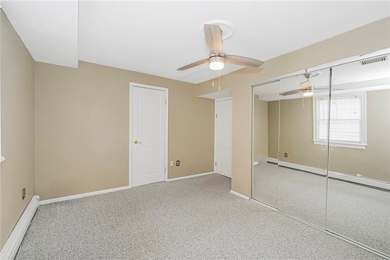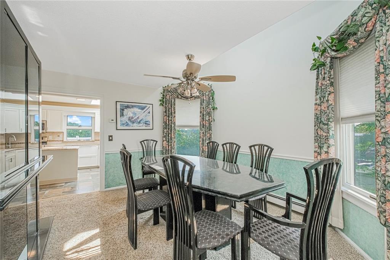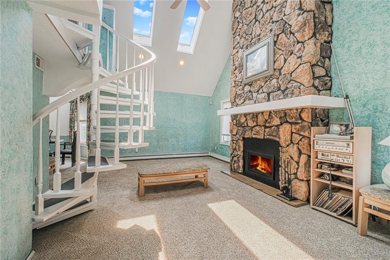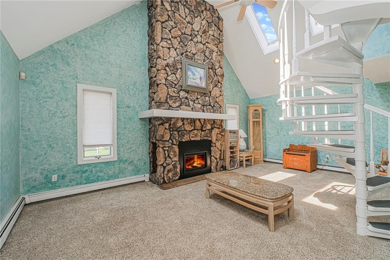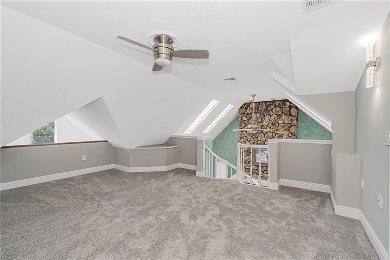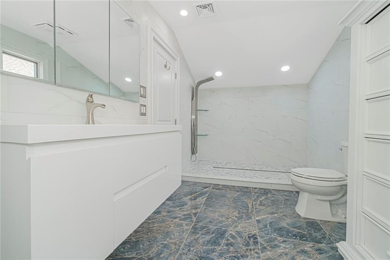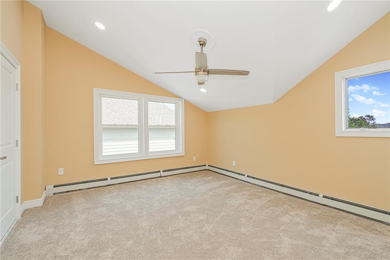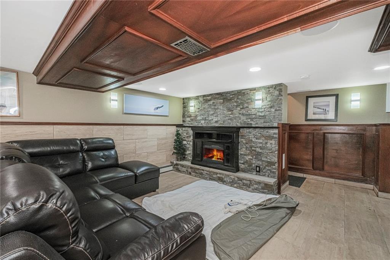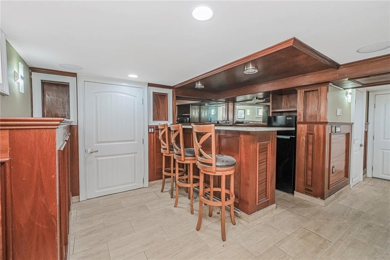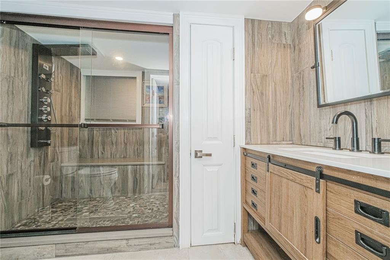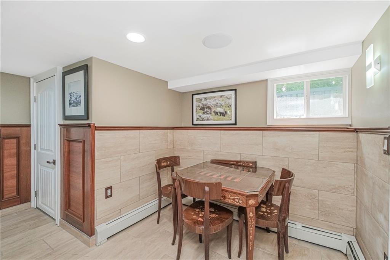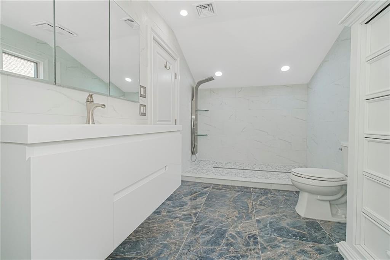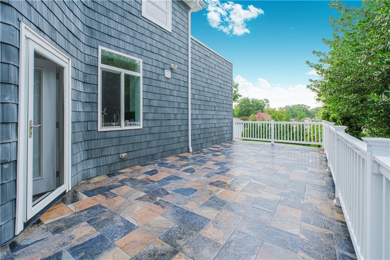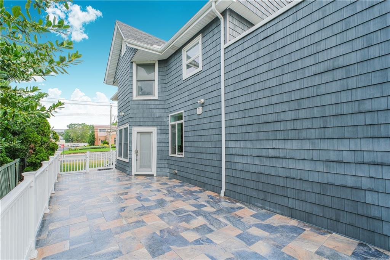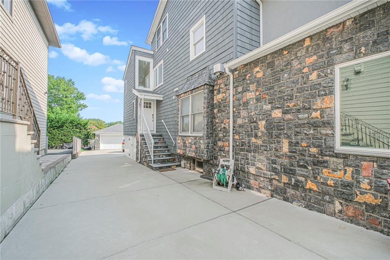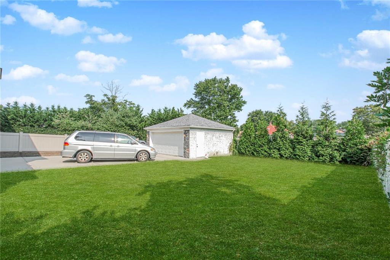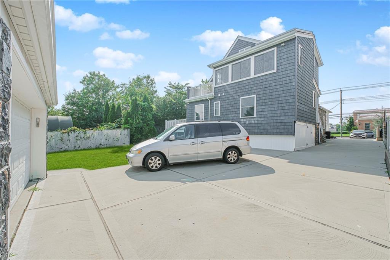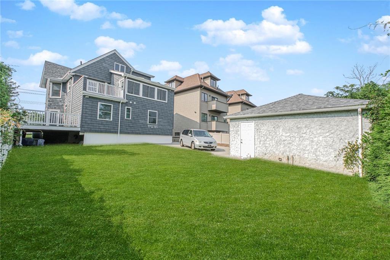
5434 Amboy Road
Huguenot
Ownership
Multi-Family
Lot Size
60'x175'
Status
Active
Year Built
1920
ASF/ASM
5,700/530

Property Description
Welcome to a fully renovated legal 2-family home offering 5,700 sq ft of luxurious living on a rare 60 × 175 lot. It features a private driveway fitting 6+ cars and a 2-car garage. First Floor Step into an open-concept living and dining area with a gas fireplace, radiant-heated tile floors, and recessed lighting. The chef's kitchen boasts granite countertops, a stunning island, and stainless steel appliances. This level has 3 spacious bedrooms, including a master suite with a walk-in closet and a private walk-in-shower bath; a second bedroom also offers an en-suite bath. Step out onto the brand-new deck—perfect for al fresco entertaining. Second & Third Floors This sunlit duplex includes a living room with a fireplace, formal dining room, and eat-in kitchen with granite counters. The second floor has 1 bedroom and a brand-new bathroom with a shower. Upstairs, a large family room, another full bath with elegant tiled shower, and a master bedroom with walk-in closet await. Finished Basement The ultimate in relaxation and entertainment—with a full granite-topped bar, spa-style bathroom, and built-in surround sound throughout. Additional Features Central air, two heating systems, brand-new electrical throughout, and top-tier finishes in every room. Steps to buses (S79-SBS, S89, SIM1C, SIM4C) and near Pleasant Plains & Richmond Valley train stations—easy Manhattan access.
Welcome to a fully renovated legal 2-family home offering 5,700 sq ft of luxurious living on a rare 60 × 175 lot. It features a private driveway fitting 6+ cars and a 2-car garage. First Floor Step into an open-concept living and dining area with a gas fireplace, radiant-heated tile floors, and recessed lighting. The chef's kitchen boasts granite countertops, a stunning island, and stainless steel appliances. This level has 3 spacious bedrooms, including a master suite with a walk-in closet and a private walk-in-shower bath; a second bedroom also offers an en-suite bath. Step out onto the brand-new deck—perfect for al fresco entertaining. Second & Third Floors This sunlit duplex includes a living room with a fireplace, formal dining room, and eat-in kitchen with granite counters. The second floor has 1 bedroom and a brand-new bathroom with a shower. Upstairs, a large family room, another full bath with elegant tiled shower, and a master bedroom with walk-in closet await. Finished Basement The ultimate in relaxation and entertainment—with a full granite-topped bar, spa-style bathroom, and built-in surround sound throughout. Additional Features Central air, two heating systems, brand-new electrical throughout, and top-tier finishes in every room. Steps to buses (S79-SBS, S89, SIM1C, SIM4C) and near Pleasant Plains & Richmond Valley train stations—easy Manhattan access.
Listing Courtesy of Ben Bay Realty Co
Care to take a look at this property?
Apartment Features
Laundry Room

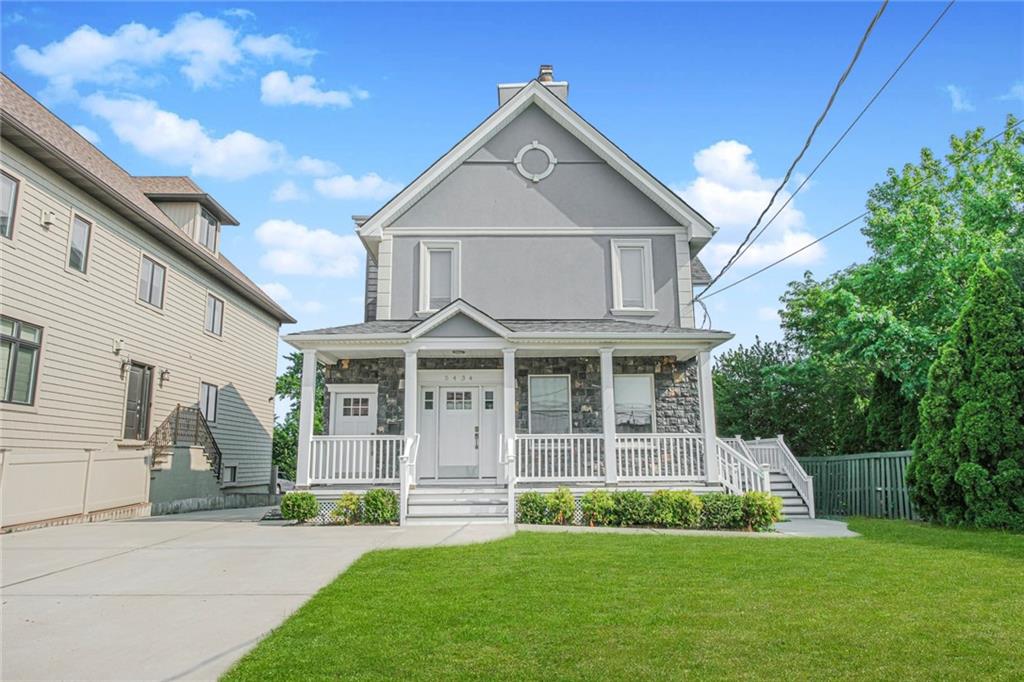
Building Details [5434 Amboy Road]
Ownership
Multi-Family
Block/Lot
6579/19
Zoning
R3-X
Year Built
1920
Floors
3
Lot Size
60'x175'
Mortgage Calculator in [US Dollars]
Maria Castellano
License
Licensed As: Maria Castellano
Licensed Real Estate Broker/Owner
W: 718-236-1800
M: 917-318-1775

BNYMLS All information furnished regarding this or any property listed for sale or rent is gathered from sources deemed reliable. Though we have no reason to doubt the accuracy or validity of this information, we make no warranty or representation as to the accuracy thereof and same is submitted subject to errors, omissions, change of price, rental or other conditions, prior sale, lease or withdrawal without notice. It is strongly recommended that the prospective purchaser or tenant shall carefully review each item of size, dimensions, real estate taxes, expenses, legal use and any other information presented herein.
All information furnished regarding property for sale, rental or financing is from sources deemed reliable, but no warranty or representation is made as to the accuracy thereof and same is submitted subject to errors, omissions, change of price, rental or other conditions, prior sale, lease or financing or withdrawal without notice. All dimensions are approximate. For exact dimensions, you must hire your own architect or engineer.
MLSID: 495045
