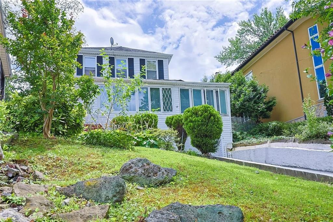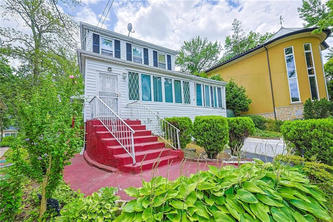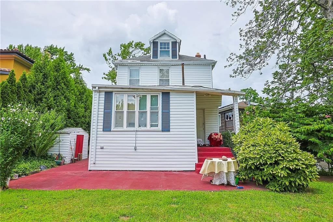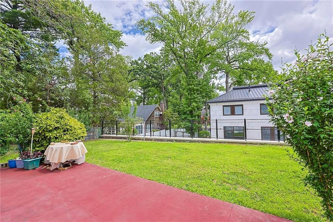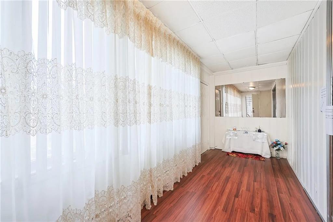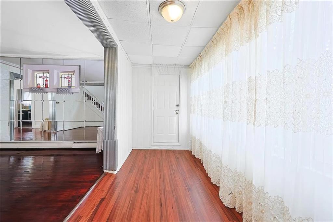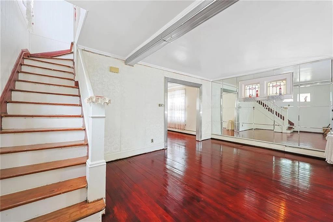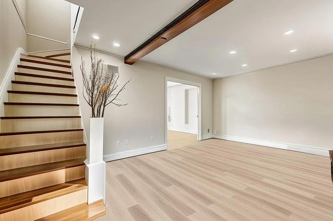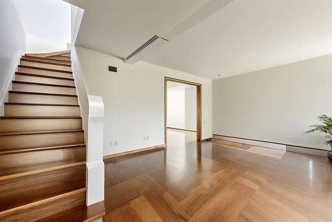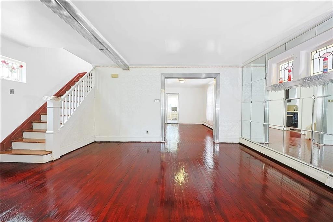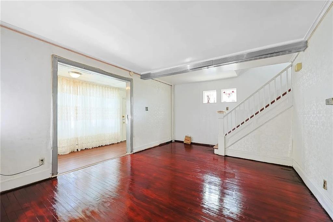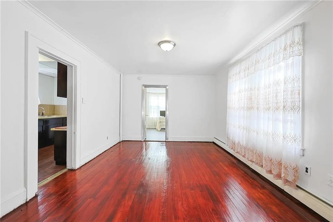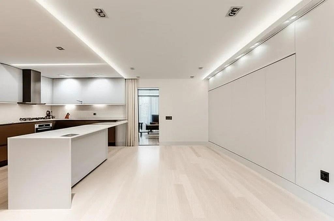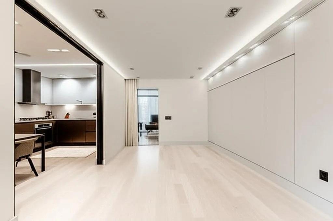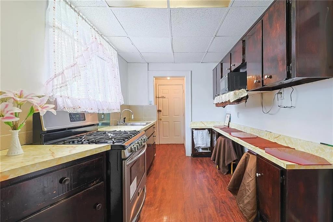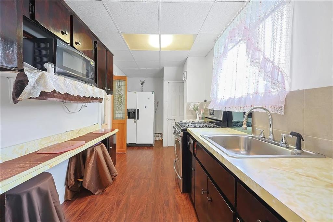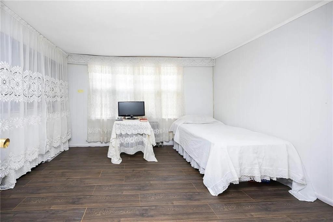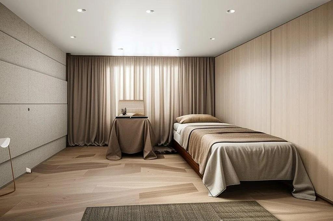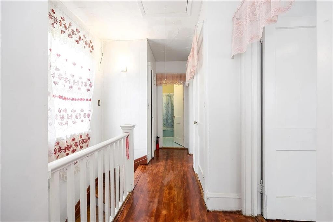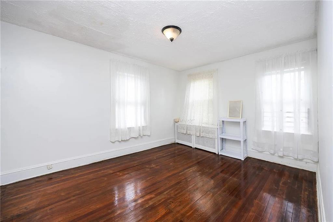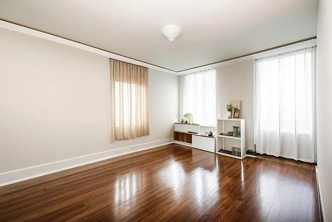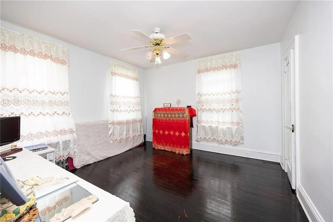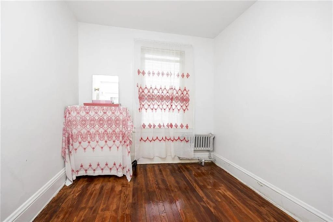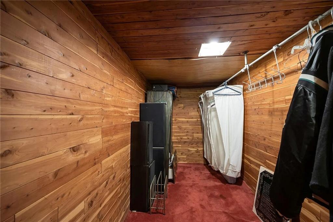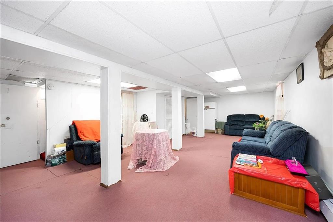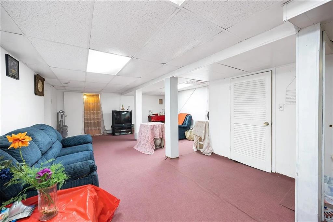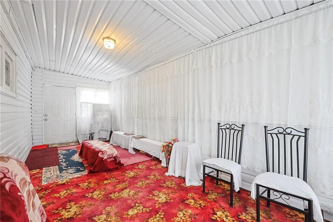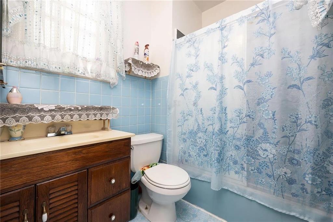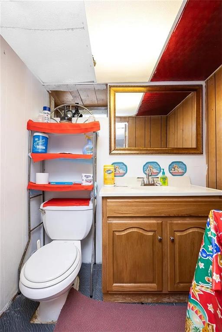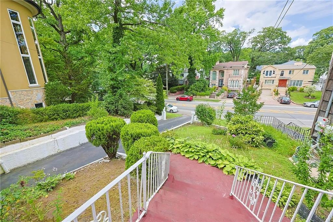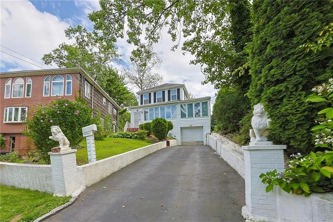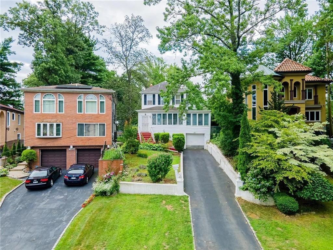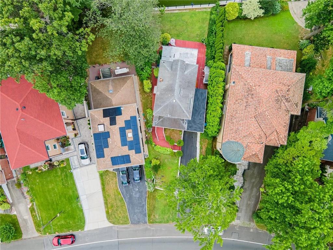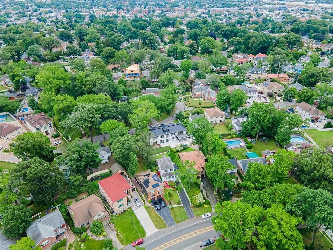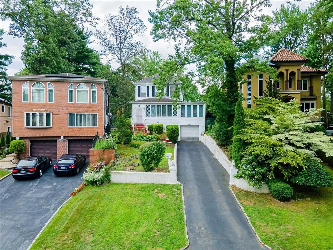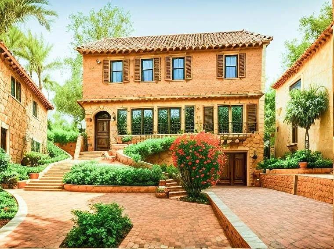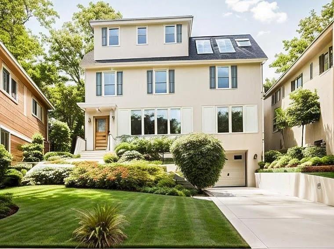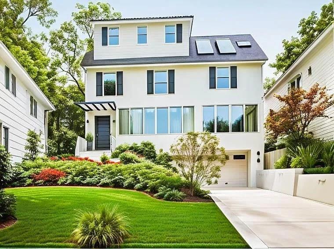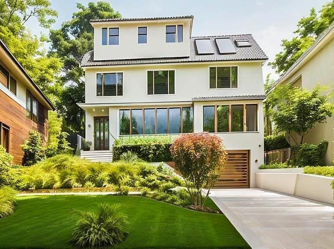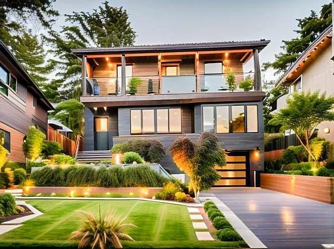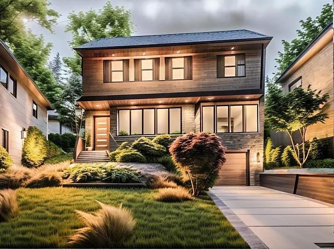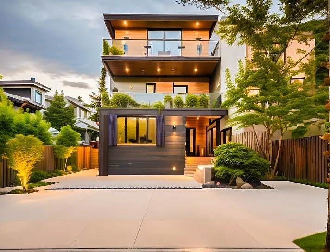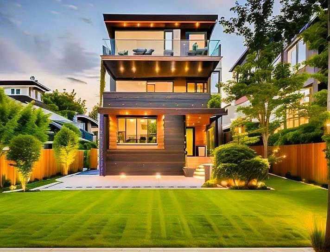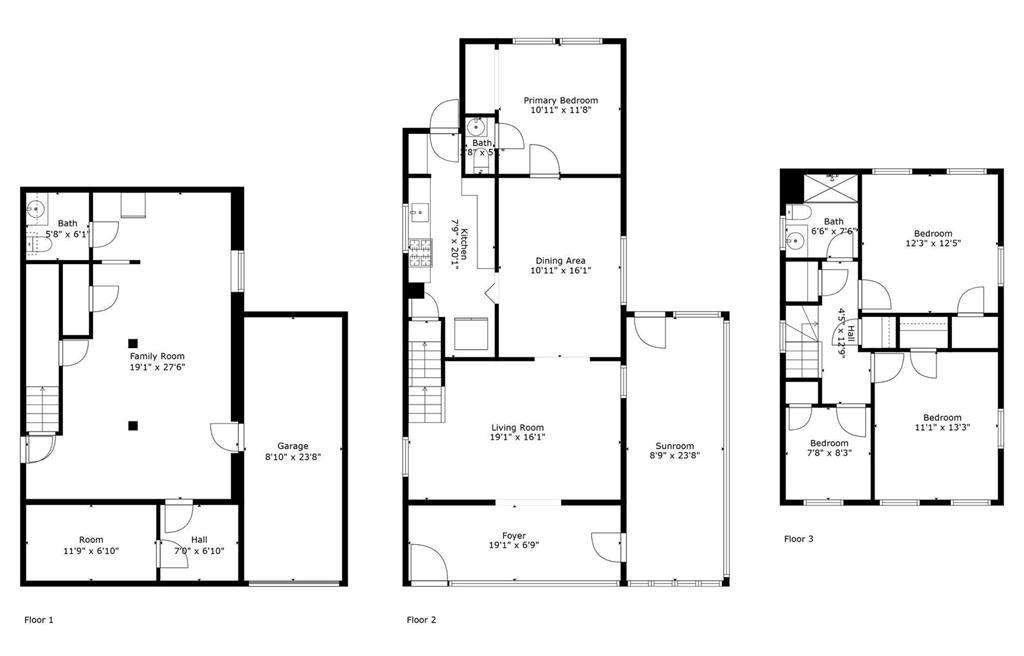
19512 McLaughlin Avenue
Jamaica Estates
Ownership
Single Family
Lot Size
35'x120'
Status
Active
Real Estate Taxes
[Per Annum]
$ 7,545
Building Size
20'x35'
Year Built
1925
ASF/ASM
2,261/210

Property Description
Welcome to a rare find in one of Queens’ most coveted and elevated residential enclaves. This three-story detached home sits proudly offering a unique combination of space, views, and untapped architectural expansion and customization.
With 4 spacious bedrooms, 2.5 baths, a pull down attic staircase, a finished basement, and a private attached garage, leading to a spacious driveway that can accommodate several cars as well as an expansive private backyard this home is awaiting your personal vision and imagination. The second floor landing has 3 bedrooms, 1 full bath as well as multiple closets. The first floor has 1 bedroom, powder room, laundry room with washer and dryer.
Whether you're envisioning a full modernization or a strategic extension to maximize square footage and value, this property invites bold creativity. Add a sunroom, expand the kitchen, elevate the curb appeal with the possibilities are endless.
Inside, you'll find a welcoming foyer, a formal living room, an elegant dining room, a mudroom, and ample closet space—a classic layout perfect for modern reimagining. The finished basement offers the flexibility for a home office, gym, or entertainment space and a huge cedar closet..
Located in an upscale, serene and secured community known for its well-maintained homes, tree-lined streets, and a strong sense of neighborhood pride, this property offers both tranquility and convenience. Enjoy hilltop views, natural light throughout, and a sense of privacy that’s hard to find in the city.
The zoning permits extension up to 0.5 FAR on this 4356 square foot that offers the potential to customize to your desire to make this home your dream mansion.
Whether you're an end-user ready to create your dream home or an investor seeking value in a prime high-demand area
Welcome to a rare find in one of Queens’ most coveted and elevated residential enclaves. This three-story detached home sits proudly offering a unique combination of space, views, and untapped architectural expansion and customization.
With 4 spacious bedrooms, 2.5 baths, a pull down attic staircase, a finished basement, and a private attached garage, leading to a spacious driveway that can accommodate several cars as well as an expansive private backyard this home is awaiting your personal vision and imagination. The second floor landing has 3 bedrooms, 1 full bath as well as multiple closets. The first floor has 1 bedroom, powder room, laundry room with washer and dryer.
Whether you're envisioning a full modernization or a strategic extension to maximize square footage and value, this property invites bold creativity. Add a sunroom, expand the kitchen, elevate the curb appeal with the possibilities are endless.
Inside, you'll find a welcoming foyer, a formal living room, an elegant dining room, a mudroom, and ample closet space—a classic layout perfect for modern reimagining. The finished basement offers the flexibility for a home office, gym, or entertainment space and a huge cedar closet..
Located in an upscale, serene and secured community known for its well-maintained homes, tree-lined streets, and a strong sense of neighborhood pride, this property offers both tranquility and convenience. Enjoy hilltop views, natural light throughout, and a sense of privacy that’s hard to find in the city.
The zoning permits extension up to 0.5 FAR on this 4356 square foot that offers the potential to customize to your desire to make this home your dream mansion.
Whether you're an end-user ready to create your dream home or an investor seeking value in a prime high-demand area
Listing Courtesy of Ashford Homes LLC
Care to take a look at this property?
Apartment Features
Hardwood Floors

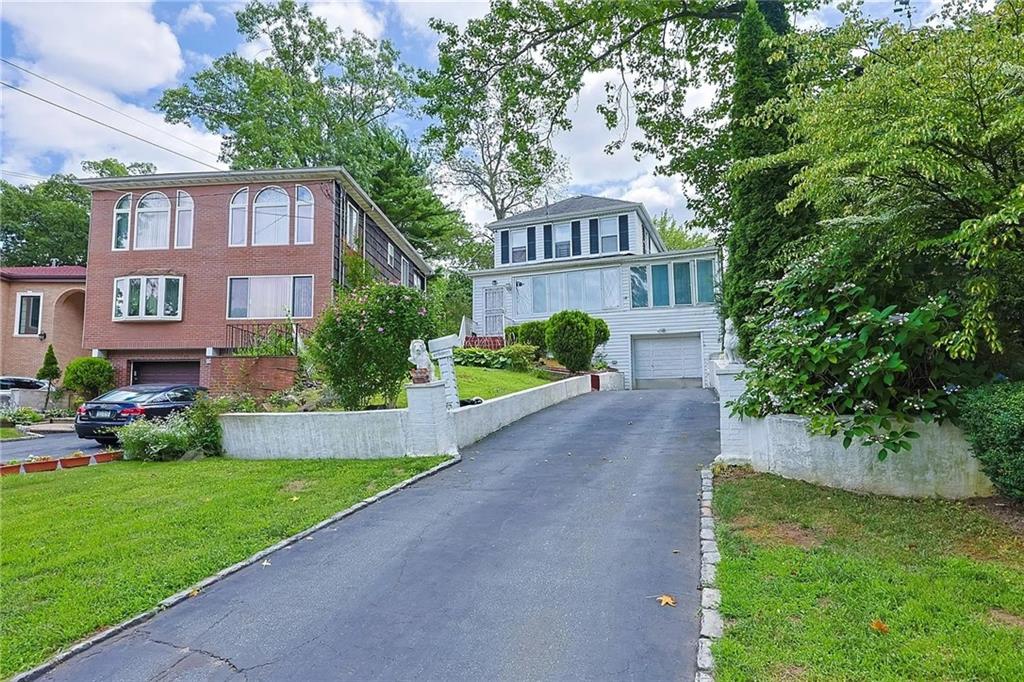
Building Details [19512 McLaughlin Avenue]
Ownership
Single Family
Block/Lot
10521/39
Building Size
20'x35'
Zoning
r6
Year Built
1925
Floors
3
Lot Size
35'x120'
Mortgage Calculator in [US Dollars]
Maria Castellano
License
Licensed As: Maria Castellano
Licensed Real Estate Broker/Owner
W: 718-236-1800
M: 917-318-1775

BNYMLS All information furnished regarding this or any property listed for sale or rent is gathered from sources deemed reliable. Though we have no reason to doubt the accuracy or validity of this information, we make no warranty or representation as to the accuracy thereof and same is submitted subject to errors, omissions, change of price, rental or other conditions, prior sale, lease or withdrawal without notice. It is strongly recommended that the prospective purchaser or tenant shall carefully review each item of size, dimensions, real estate taxes, expenses, legal use and any other information presented herein.
All information furnished regarding property for sale, rental or financing is from sources deemed reliable, but no warranty or representation is made as to the accuracy thereof and same is submitted subject to errors, omissions, change of price, rental or other conditions, prior sale, lease or financing or withdrawal without notice. All dimensions are approximate. For exact dimensions, you must hire your own architect or engineer.
MLSID: 495019
