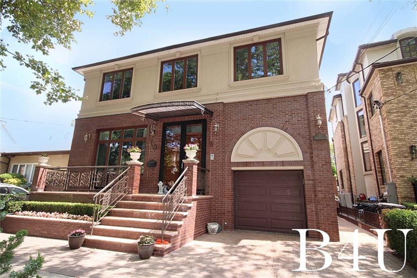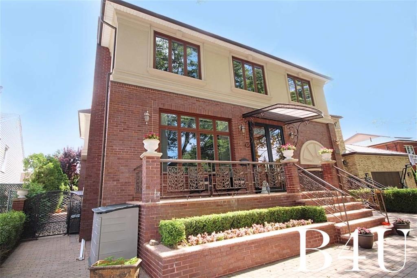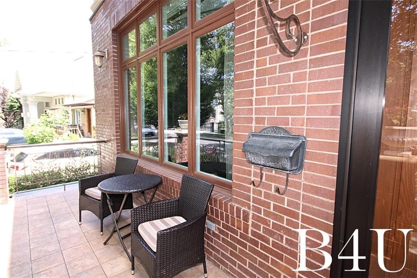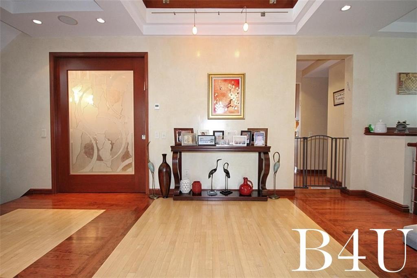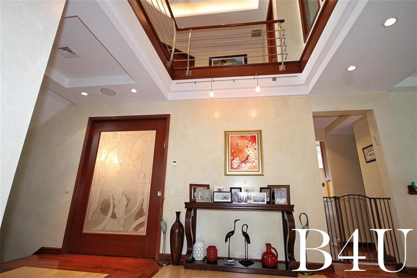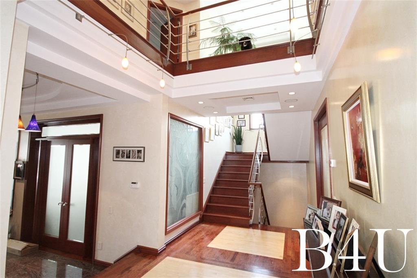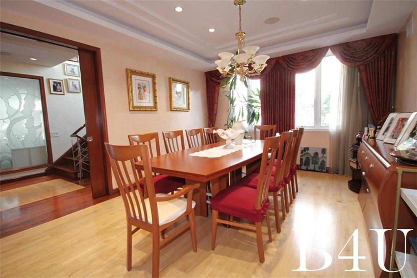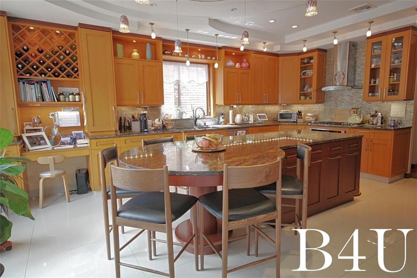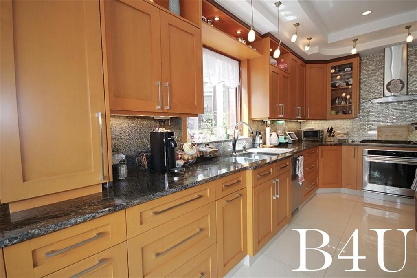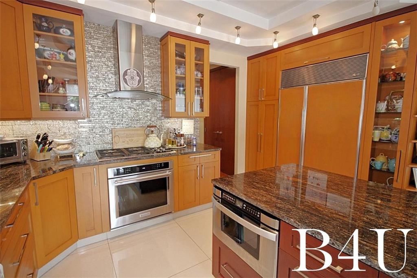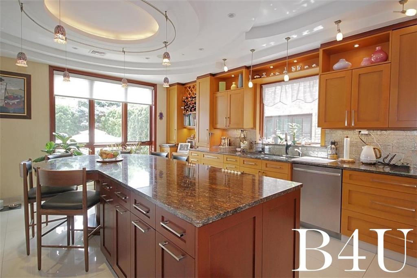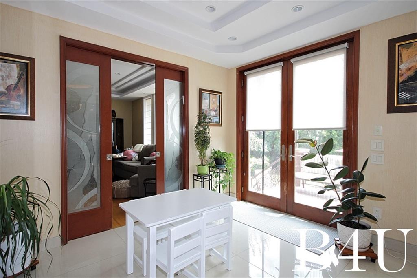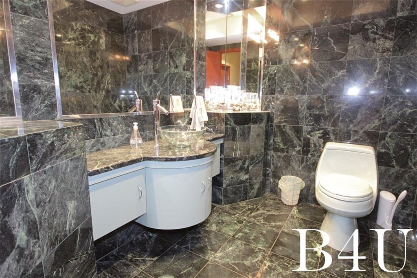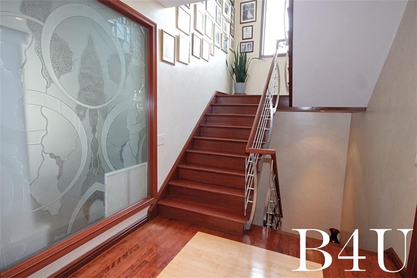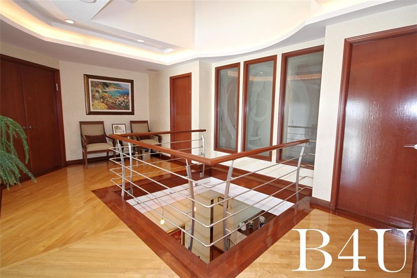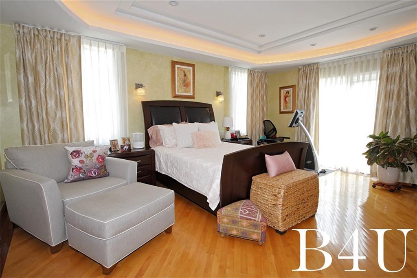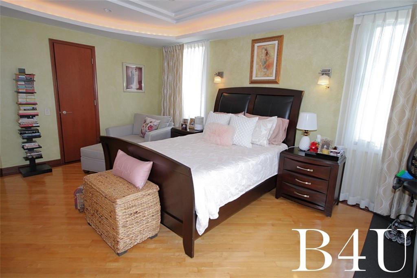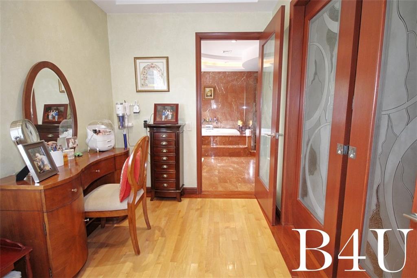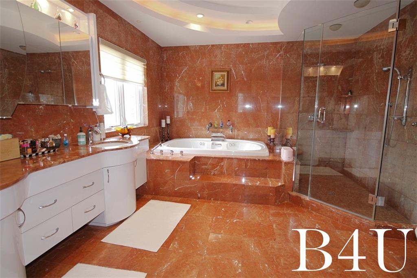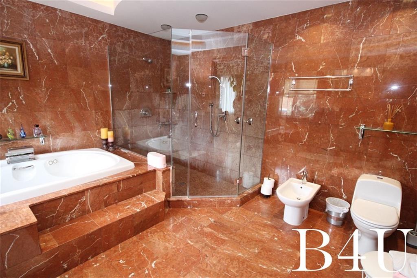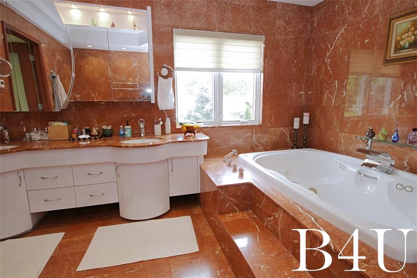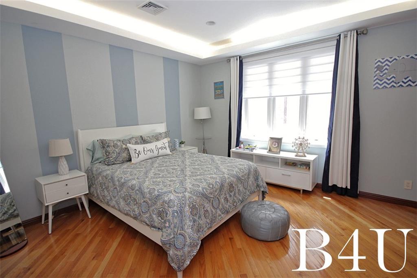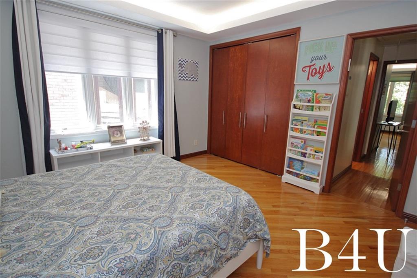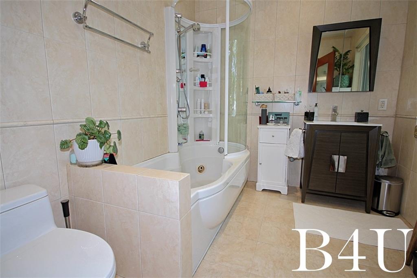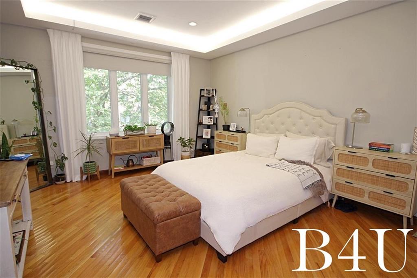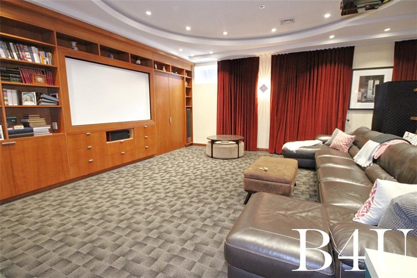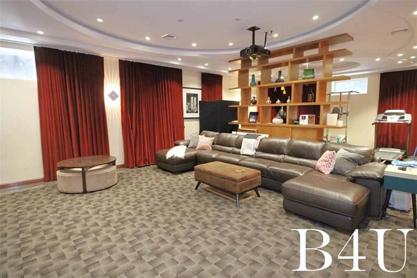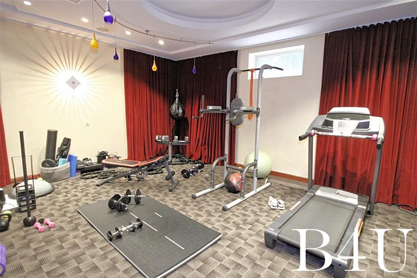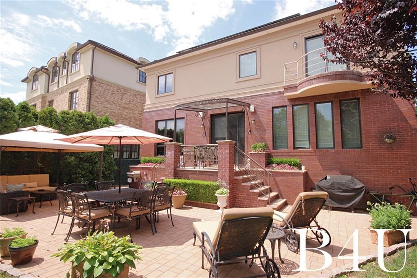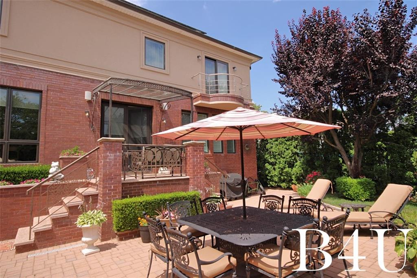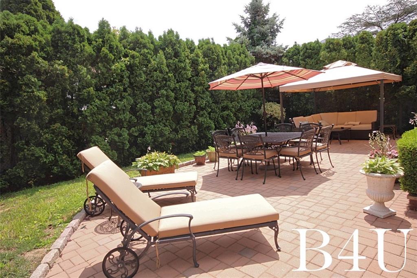
73 Barlow Drive
Mill Basin | Pedestrian Walk & Bassett Avenue
Ownership
Single Family
Lot Size
48'x100'
Status
Active
Real Estate Taxes
[Per Annum]
$ 20,928
Building Size
36'x56'
Year Built
2001
ASF/ASM
5,920/550

Property Description
Exclusively Ours! Timeless elegance meets modern craftsmanship in this custom-built colonial residence—a stately home constructed of solid brick, gracefully blending classic architectural charm with elite European styling and bespoke details. At its heart lies a meticulously remodeled chef’s kitchen, outfitted with premium appliances and sophisticated finishes, designed to inspire culinary creativity and entertain in style. Spanning three levels, the home offers five spacious bedrooms, each a serene retreat, and five baths—four indulgent full bathrooms and one distinguished half bathroom.
The main level unfolds with effortless refinement, featuring a formal dining room, expansive living and family rooms, a half bath, and a versatile den perfect as a private library, office, or sitting room. Upper level, four tranquil bedrooms share two spa-inspired full baths. The lower level boasts refined staff quarters with one bedroom and two full baths, complemented by a state-of-the-art media room and a fully equipped gym, elevating both comfort and lifestyle.
Outdoors, discover a country-style backyard—a secluded sanctuary with generous space to create a custom pool, lush garden, or outdoor entertaining haven. An attached garage with secure parking for one vehicle completes the ensemble with quiet sophistication.
More than a residence, this is a personal estate—offering beauty, space, and an elevated way of living. Available exclusively by private appointment.
Exclusively Ours! Timeless elegance meets modern craftsmanship in this custom-built colonial residence—a stately home constructed of solid brick, gracefully blending classic architectural charm with elite European styling and bespoke details. At its heart lies a meticulously remodeled chef’s kitchen, outfitted with premium appliances and sophisticated finishes, designed to inspire culinary creativity and entertain in style. Spanning three levels, the home offers five spacious bedrooms, each a serene retreat, and five baths—four indulgent full bathrooms and one distinguished half bathroom.
The main level unfolds with effortless refinement, featuring a formal dining room, expansive living and family rooms, a half bath, and a versatile den perfect as a private library, office, or sitting room. Upper level, four tranquil bedrooms share two spa-inspired full baths. The lower level boasts refined staff quarters with one bedroom and two full baths, complemented by a state-of-the-art media room and a fully equipped gym, elevating both comfort and lifestyle.
Outdoors, discover a country-style backyard—a secluded sanctuary with generous space to create a custom pool, lush garden, or outdoor entertaining haven. An attached garage with secure parking for one vehicle completes the ensemble with quiet sophistication.
More than a residence, this is a personal estate—offering beauty, space, and an elevated way of living. Available exclusively by private appointment.
Listing Courtesy of Brooklyn's 4 U Realty LLC
Care to take a look at this property?
Apartment Features
Exposed Bricks
Hardwood Floors
Solarium
Laundry Room

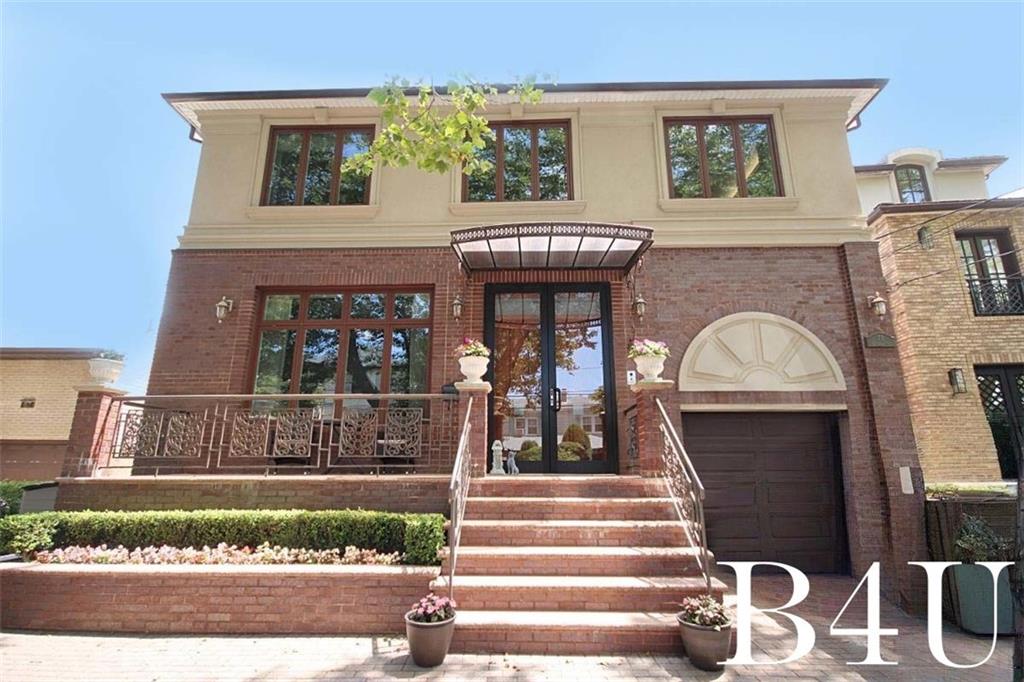
Building Details [73 Barlow Drive]
Ownership
Single Family
Block/Lot
8626/37
Building Size
36'x56'
Zoning
R2
Year Built
2001
Floors
3
Lot Size
48'x100'
Mortgage Calculator in [US Dollars]
Maria Castellano
License
Licensed As: Maria Castellano
Licensed Real Estate Broker/Owner
W: 718-236-1800
M: 917-318-1775

BNYMLS All information furnished regarding this or any property listed for sale or rent is gathered from sources deemed reliable. Though we have no reason to doubt the accuracy or validity of this information, we make no warranty or representation as to the accuracy thereof and same is submitted subject to errors, omissions, change of price, rental or other conditions, prior sale, lease or withdrawal without notice. It is strongly recommended that the prospective purchaser or tenant shall carefully review each item of size, dimensions, real estate taxes, expenses, legal use and any other information presented herein.
All information furnished regarding property for sale, rental or financing is from sources deemed reliable, but no warranty or representation is made as to the accuracy thereof and same is submitted subject to errors, omissions, change of price, rental or other conditions, prior sale, lease or financing or withdrawal without notice. All dimensions are approximate. For exact dimensions, you must hire your own architect or engineer.
MLSID: 494440
