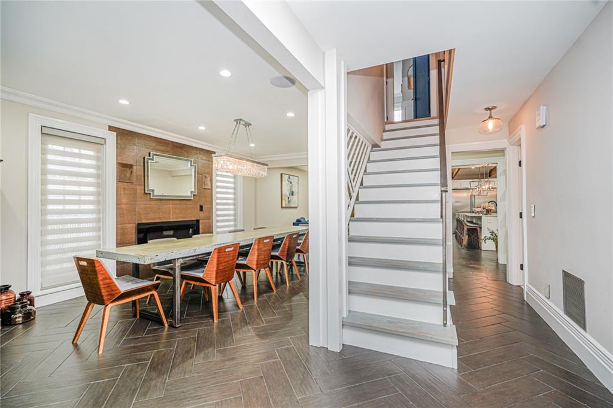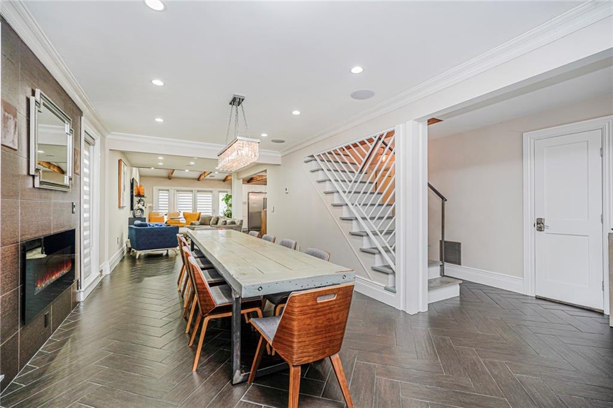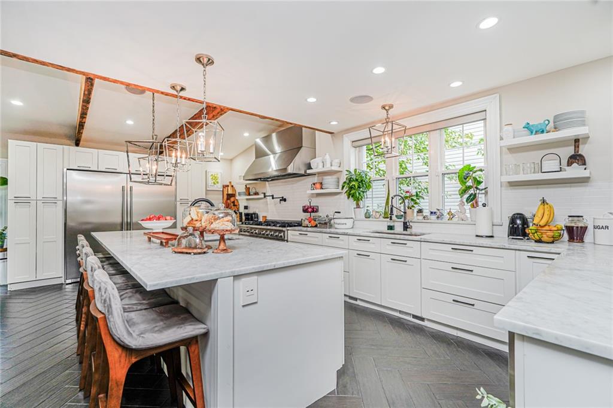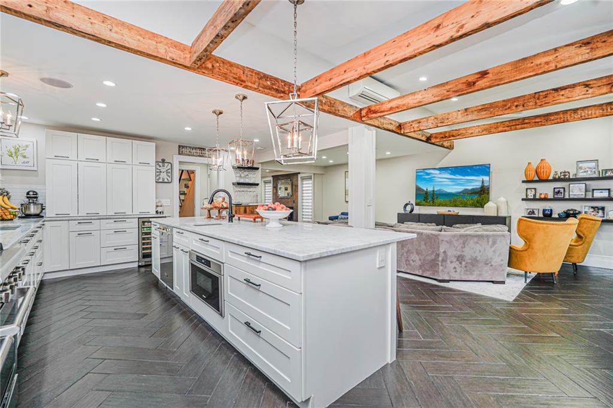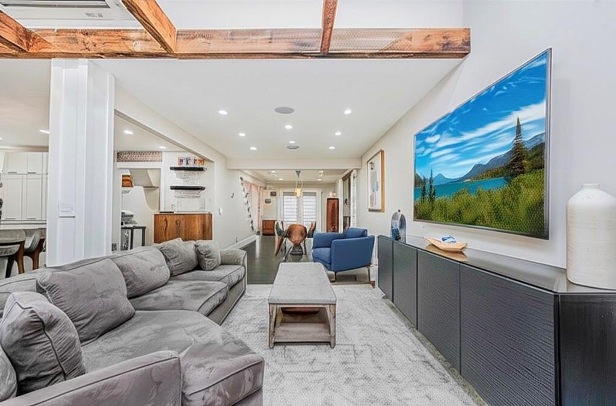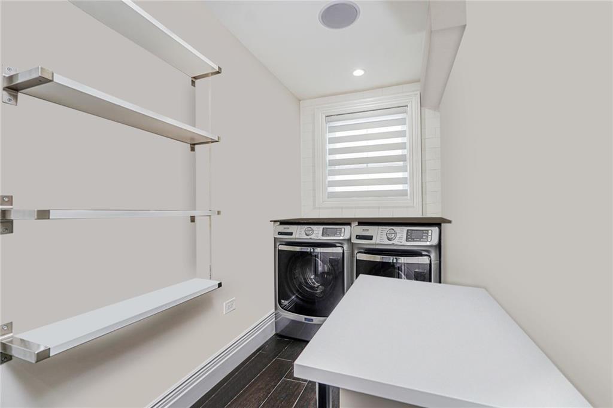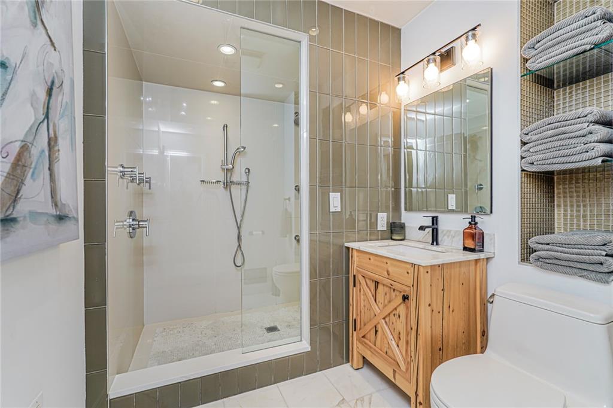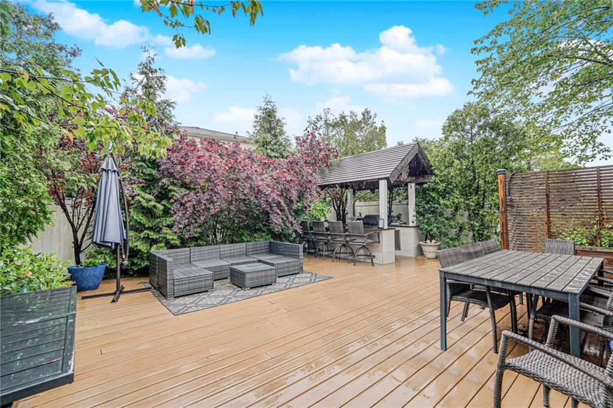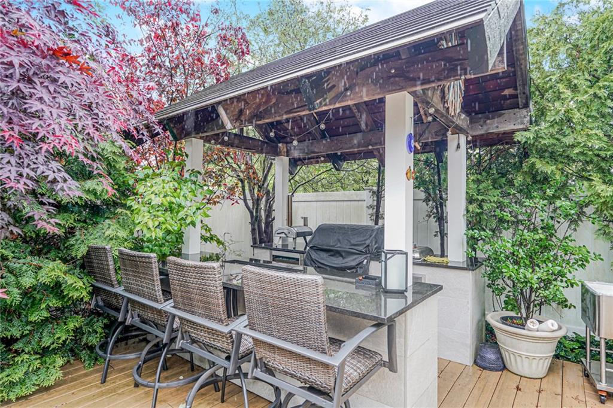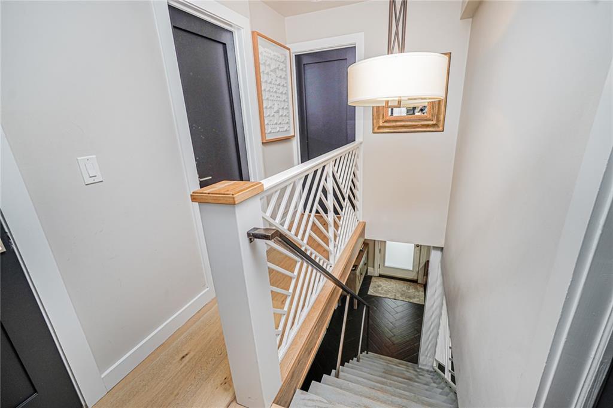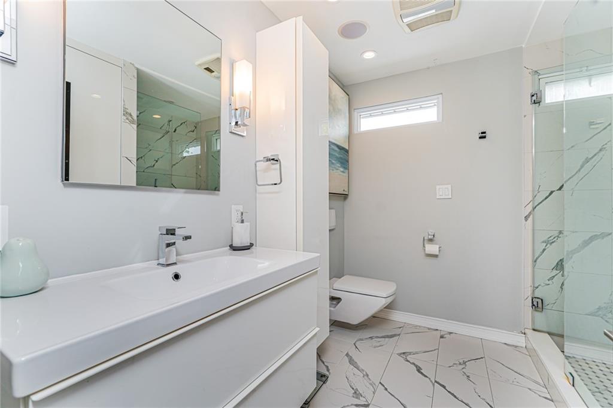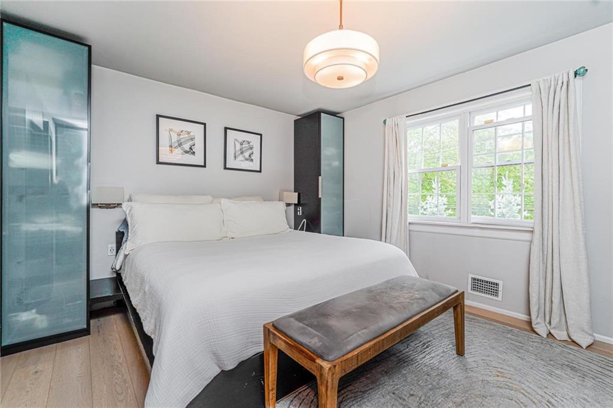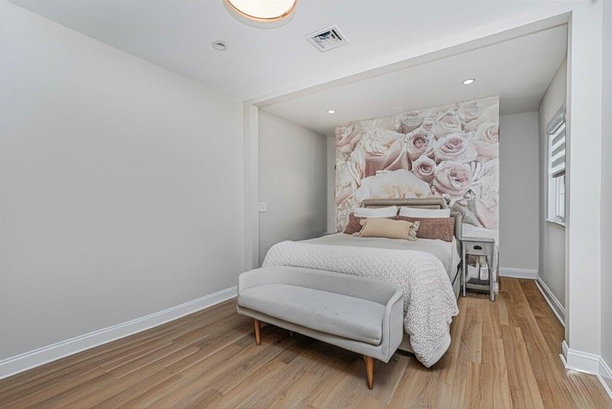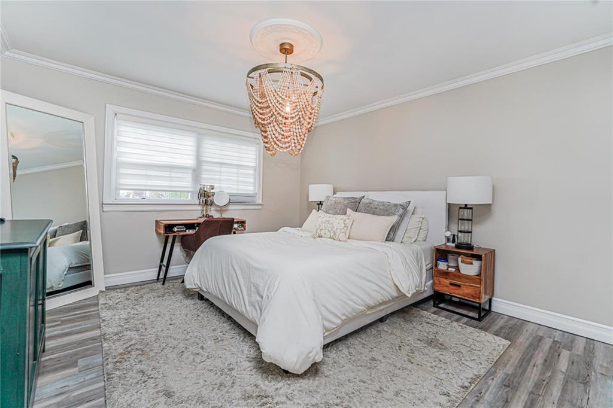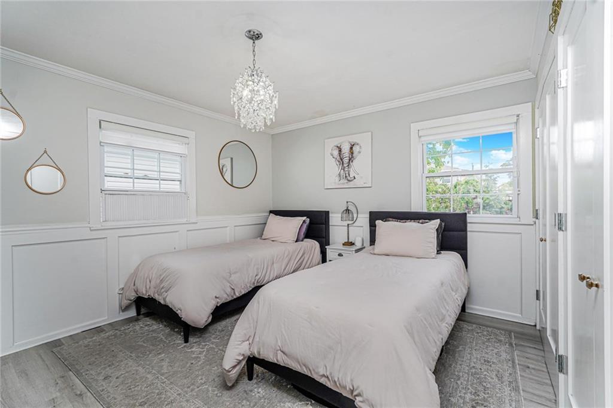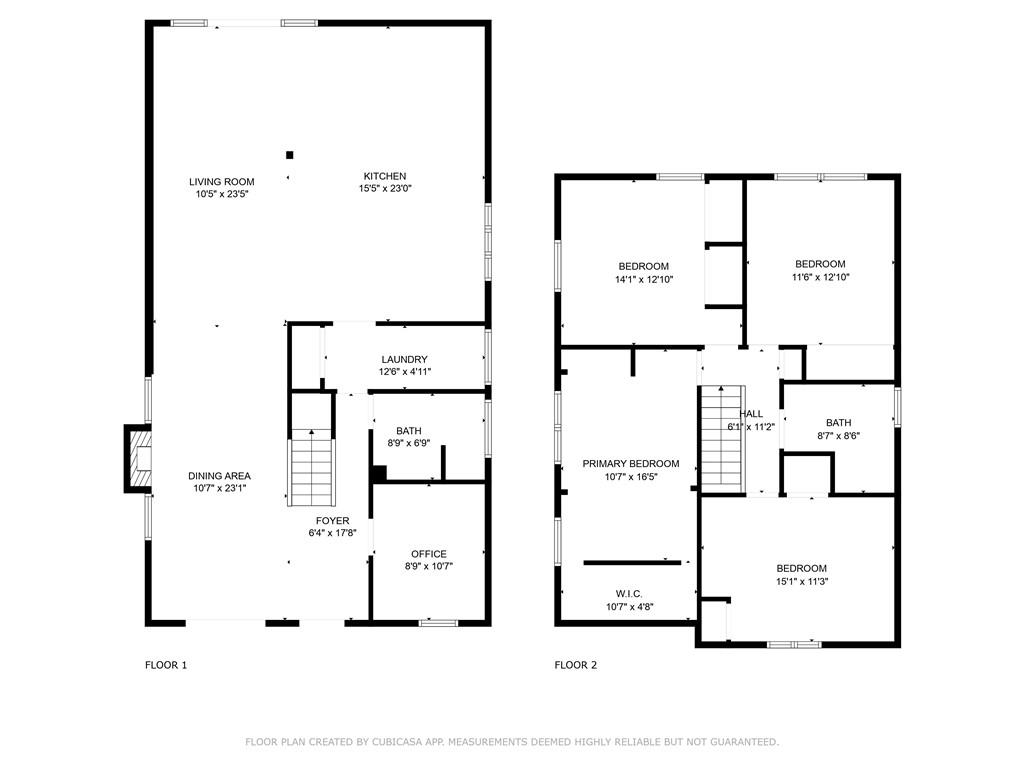
470 Ashworth Avenue
New Springville
Ownership
Single Family
Lot Size
40'x100'
Status
Contract Signed
Real Estate Taxes
[Per Annum]
$ 6,351
Building Size
27'x34'
Year Built
1970
ASF/ASM
1,542/143

Property Description
Welcome to this stunning fully detached center hall colonial on a quiet dead-end block in Staten Island’s desirable Heartland Village. Situated on a 40x100 lot across from Forever Wild preserve, this 4-bed, 2-bath home offers luxury, privacy, and space.
The first floor boasts a beautifully designed open-concept layout connecting the kitchen, dining, and living spaces—ideal for modern living and entertaining. The chef’s kitchen features a 60†Frigidaire fridge, 60†Thor oven, wine cooler, Bosch drawer microwave, Thor dishwasher, 11-ft island with prep sink, Carrera marble countertops, semi-custom shaker cabinets, subway tile backsplash, and floating solid wood beams. Chevron porcelain tile flows throughout, accented by crown molding, recessed lighting, a built-in speaker system, and elegant lantern pendant lighting. A full first-floor bath features Calcutta gold marble and a double-headed walk-in shower. There’s also a home office, electric Napoleon fireplace, and Maytag-equipped laundry room with pocket doors and a chute from upstairs.
Upper level includes 4 bedrooms with semi-custom closets and a well-appointed full bathroom featuring porcelain tile, a built-in linen closet, and a glass-enclosed shower.
The fully finished lower level offers a spacious recreation area with a private front entrance, perfect for entertaining, guests, or flexible use.
The backyard oasis includes a Trex deck, full outdoor kitchen, and privacy fencing.
Additional features: new central air, French doors, custom railings, attic, pavers, driveway, and proximity to mass transit and shopping. Building: 27 ft x 34 ft. Approx. Building Sq Ft: 1,542. Zoning: R3-1. Est. Annual Taxes: $6,351.
Welcome to this stunning fully detached center hall colonial on a quiet dead-end block in Staten Island’s desirable Heartland Village. Situated on a 40x100 lot across from Forever Wild preserve, this 4-bed, 2-bath home offers luxury, privacy, and space.
The first floor boasts a beautifully designed open-concept layout connecting the kitchen, dining, and living spaces—ideal for modern living and entertaining. The chef’s kitchen features a 60†Frigidaire fridge, 60†Thor oven, wine cooler, Bosch drawer microwave, Thor dishwasher, 11-ft island with prep sink, Carrera marble countertops, semi-custom shaker cabinets, subway tile backsplash, and floating solid wood beams. Chevron porcelain tile flows throughout, accented by crown molding, recessed lighting, a built-in speaker system, and elegant lantern pendant lighting. A full first-floor bath features Calcutta gold marble and a double-headed walk-in shower. There’s also a home office, electric Napoleon fireplace, and Maytag-equipped laundry room with pocket doors and a chute from upstairs.
Upper level includes 4 bedrooms with semi-custom closets and a well-appointed full bathroom featuring porcelain tile, a built-in linen closet, and a glass-enclosed shower.
The fully finished lower level offers a spacious recreation area with a private front entrance, perfect for entertaining, guests, or flexible use.
The backyard oasis includes a Trex deck, full outdoor kitchen, and privacy fencing.
Additional features: new central air, French doors, custom railings, attic, pavers, driveway, and proximity to mass transit and shopping. Building: 27 ft x 34 ft. Approx. Building Sq Ft: 1,542. Zoning: R3-1. Est. Annual Taxes: $6,351.
Listing Courtesy of MadisonEstates Sothebys Realty
Care to take a look at this property?
Apartment Features
Laundry Room

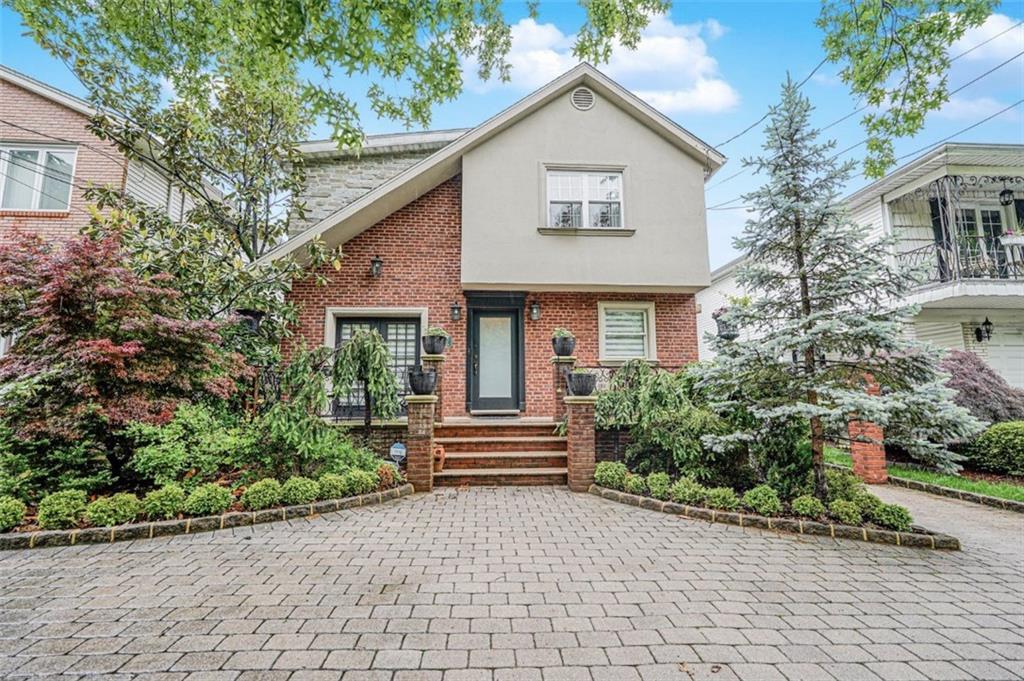
Building Details [470 Ashworth Avenue]
Ownership
Single Family
Block/Lot
2015/136
Building Size
27'x34'
Zoning
R3-1
Year Built
1970
Floors
2
Lot Size
40'x100'
Mortgage Calculator in [US Dollars]
Maria Castellano
License
Licensed As: Maria Castellano
Licensed Real Estate Broker/Owner
W: 718-236-1800
M: 917-318-1775

BNYMLS All information furnished regarding this or any property listed for sale or rent is gathered from sources deemed reliable. Though we have no reason to doubt the accuracy or validity of this information, we make no warranty or representation as to the accuracy thereof and same is submitted subject to errors, omissions, change of price, rental or other conditions, prior sale, lease or withdrawal without notice. It is strongly recommended that the prospective purchaser or tenant shall carefully review each item of size, dimensions, real estate taxes, expenses, legal use and any other information presented herein.
All information furnished regarding property for sale, rental or financing is from sources deemed reliable, but no warranty or representation is made as to the accuracy thereof and same is submitted subject to errors, omissions, change of price, rental or other conditions, prior sale, lease or financing or withdrawal without notice. All dimensions are approximate. For exact dimensions, you must hire your own architect or engineer.
MLSID: 493958
