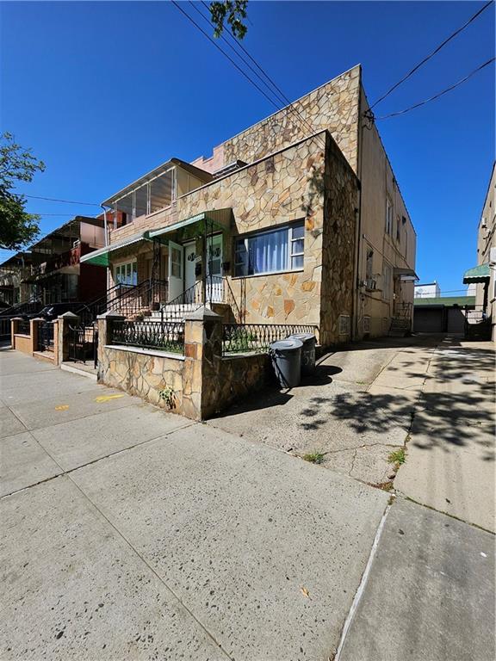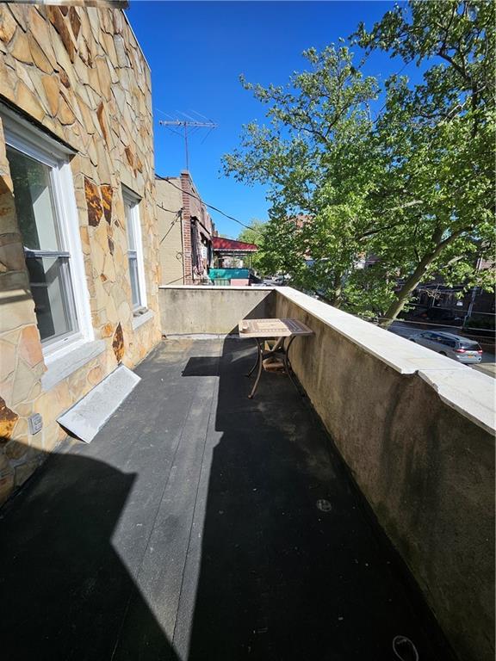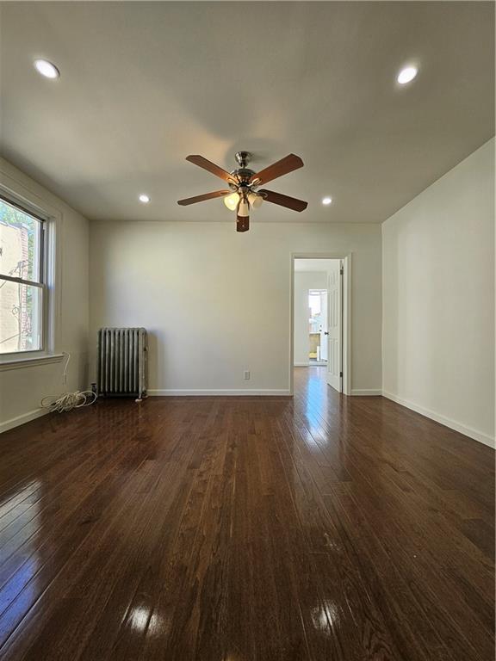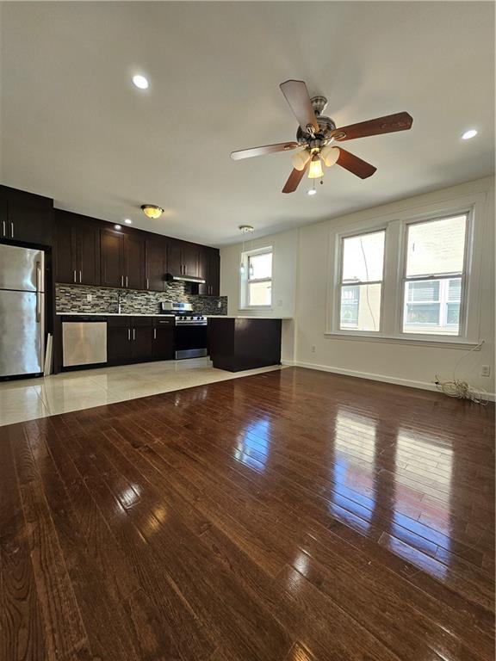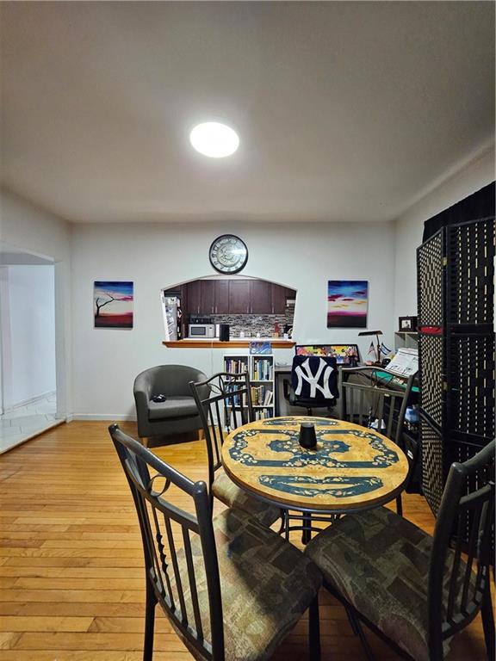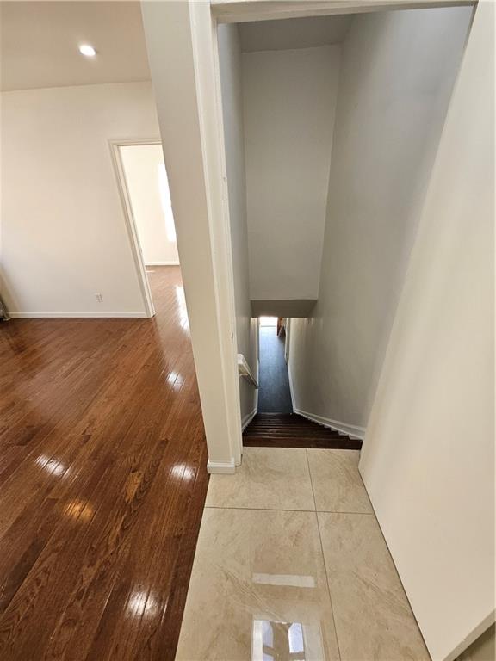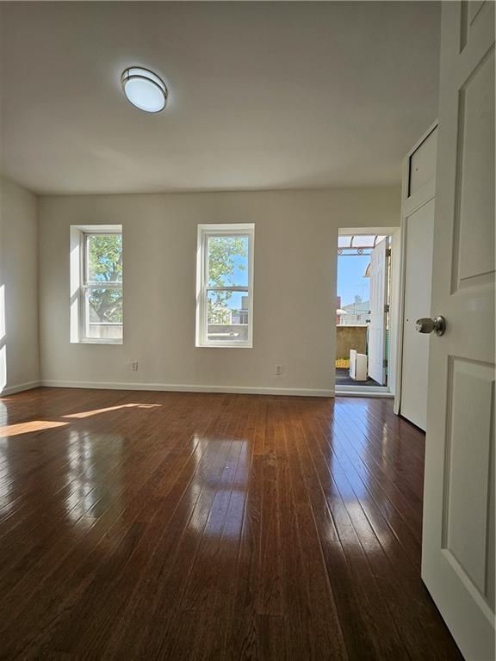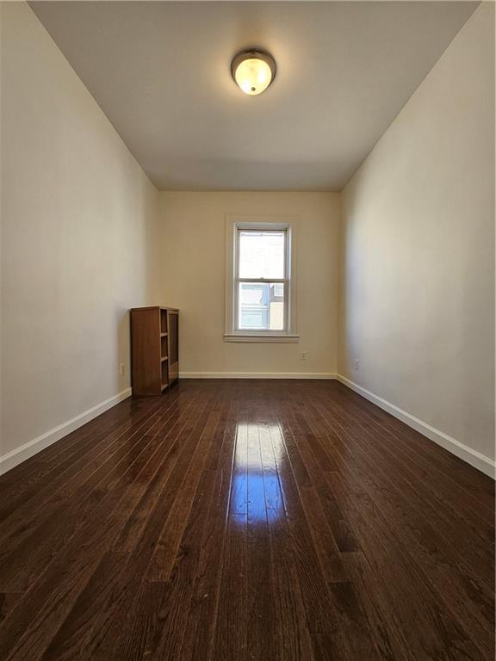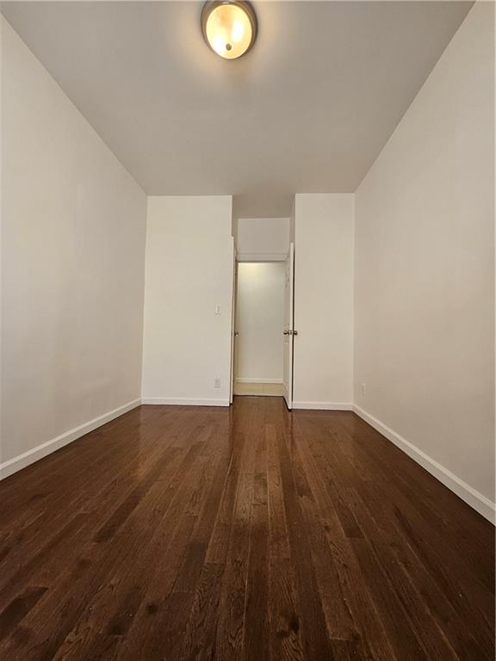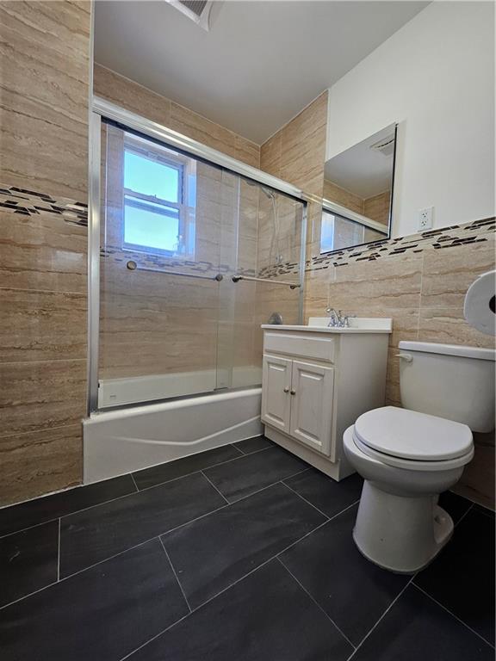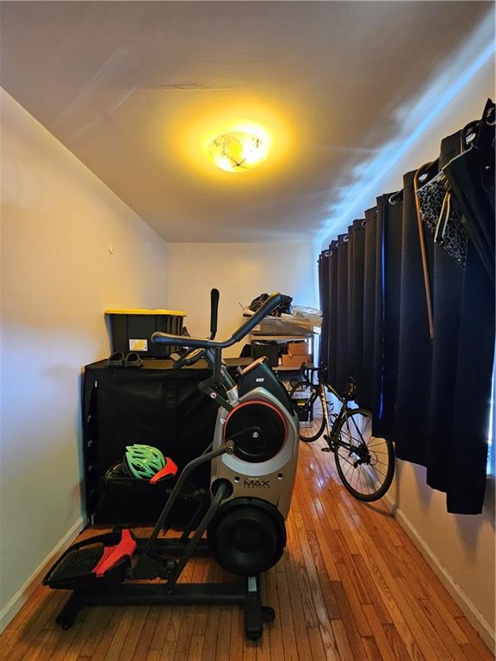
1553 79th Street
Dyker Heights
Ownership
Multi-Family
Lot Size
25'x100'
Status
Contract Signed
Building Size
18'3''x52'
Year Built
1920
ASF/ASM
2,767/257

Property Description
Introducing a meticulously maintained semi-detached two-family home located in the heart of Dyker Heights, just minutes away from New Utrecht High School, D-line subway, supermarkets, and major retail conveniences. This spacious property offers a versatile layout with a building size of 18.33’ x 52’ on a 24.67’ x 100’ lot, complete with a private one-car garage and rear storage space.
Building Dimensions:
First Floor: Approximately 18.33 ft × 60 ft.
Second Floor: Approximately 18.33 ft × 52 ft.
Basement: Same size as the first floor – approximately 18.33 ft × 60 ft.
The first floor features six rooms, first floor offers a spacious 6-room layout, including a welcoming foyer, bright living room, formal dining area, separate kitchen, and two generously sized bedrooms located in the rear, along with a full bathroom. The second floor, fully renovated six years ago, boasts beautiful hardwood floors, marble details, a modern kitchen with stainless steel appliances, a double-door refrigerator, dishwasher, and quartz countertops. Three spacious bedrooms and a stylish full bath complete this level, along with a private front-facing balcony. The fully finished basement has a separate entrance, full bathroom, large family room, ample closet space, and plenty of natural light. Additional highlights include a dual-zone central AC system, turnkey move-in condition, and a private backyard ideal for outdoor entertaining. Perfect for end-users or investors, this property combines functionality, quality, and prime location—offering a rare opportunity in one of Brooklyn’s most desirable neighborhoods.
Introducing a meticulously maintained semi-detached two-family home located in the heart of Dyker Heights, just minutes away from New Utrecht High School, D-line subway, supermarkets, and major retail conveniences. This spacious property offers a versatile layout with a building size of 18.33’ x 52’ on a 24.67’ x 100’ lot, complete with a private one-car garage and rear storage space.
Building Dimensions:
First Floor: Approximately 18.33 ft × 60 ft.
Second Floor: Approximately 18.33 ft × 52 ft.
Basement: Same size as the first floor – approximately 18.33 ft × 60 ft.
The first floor features six rooms, first floor offers a spacious 6-room layout, including a welcoming foyer, bright living room, formal dining area, separate kitchen, and two generously sized bedrooms located in the rear, along with a full bathroom. The second floor, fully renovated six years ago, boasts beautiful hardwood floors, marble details, a modern kitchen with stainless steel appliances, a double-door refrigerator, dishwasher, and quartz countertops. Three spacious bedrooms and a stylish full bath complete this level, along with a private front-facing balcony. The fully finished basement has a separate entrance, full bathroom, large family room, ample closet space, and plenty of natural light. Additional highlights include a dual-zone central AC system, turnkey move-in condition, and a private backyard ideal for outdoor entertaining. Perfect for end-users or investors, this property combines functionality, quality, and prime location—offering a rare opportunity in one of Brooklyn’s most desirable neighborhoods.
Listing Courtesy of RE/MAX Edge
Care to take a look at this property?
Apartment Features
Exposed Bricks
Hardwood Floors

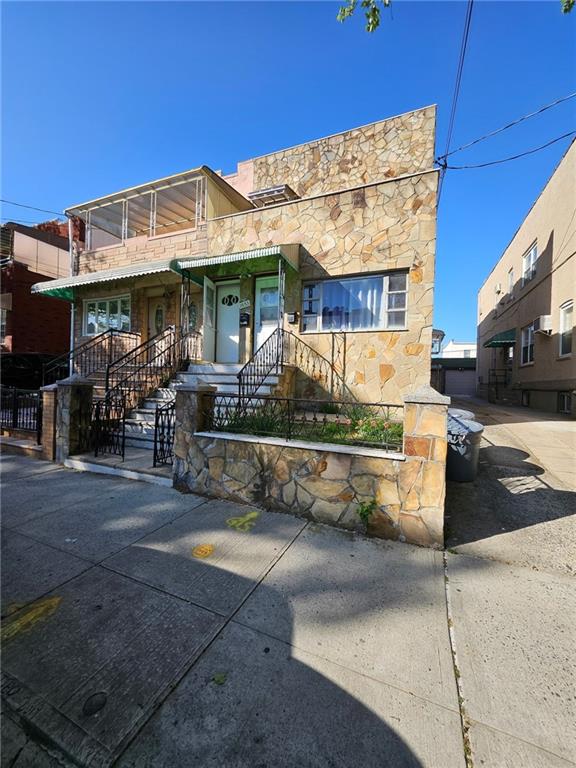
Building Details [1553 79th Street]
Ownership
Multi-Family
Block/Lot
6258/53
Building Size
18'3''x52'
Year Built
1920
Floors
2
Lot Size
25'x100'
Mortgage Calculator in [US Dollars]
Maria Castellano
License
Licensed As: Maria Castellano
Licensed Real Estate Broker/Owner
W: 718-236-1800
M: 917-318-1775

BNYMLS All information furnished regarding this or any property listed for sale or rent is gathered from sources deemed reliable. Though we have no reason to doubt the accuracy or validity of this information, we make no warranty or representation as to the accuracy thereof and same is submitted subject to errors, omissions, change of price, rental or other conditions, prior sale, lease or withdrawal without notice. It is strongly recommended that the prospective purchaser or tenant shall carefully review each item of size, dimensions, real estate taxes, expenses, legal use and any other information presented herein.
All information furnished regarding property for sale, rental or financing is from sources deemed reliable, but no warranty or representation is made as to the accuracy thereof and same is submitted subject to errors, omissions, change of price, rental or other conditions, prior sale, lease or financing or withdrawal without notice. All dimensions are approximate. For exact dimensions, you must hire your own architect or engineer.
MLSID: 492614
