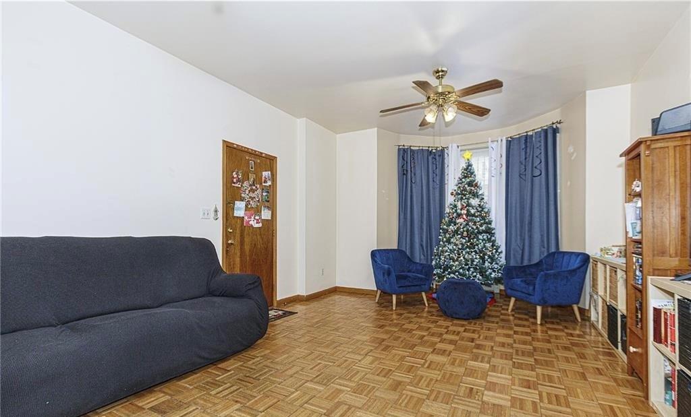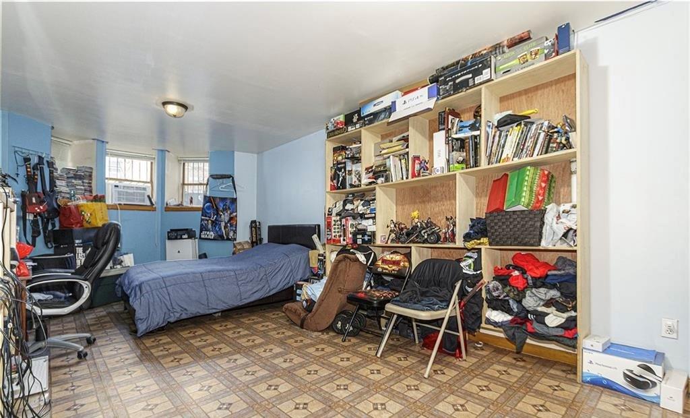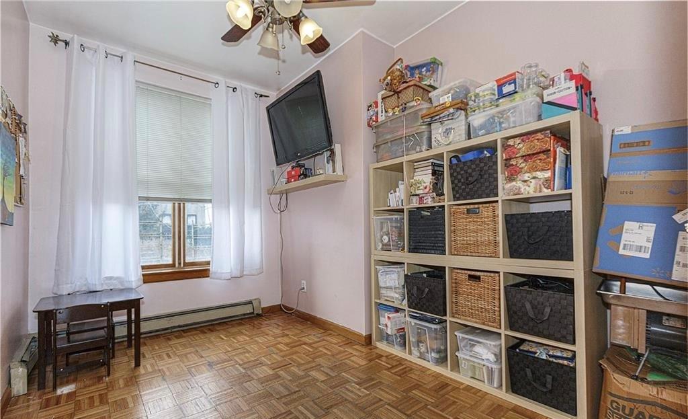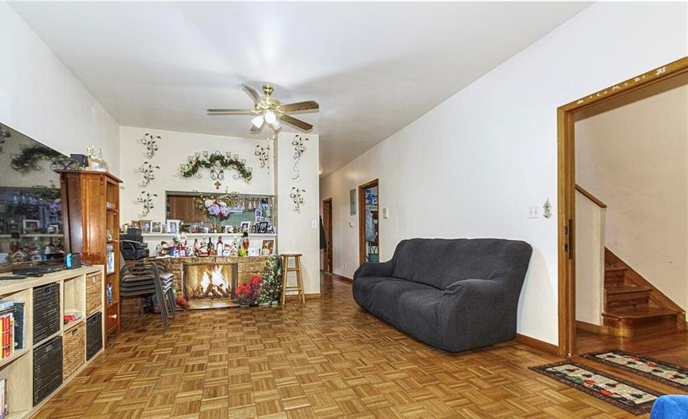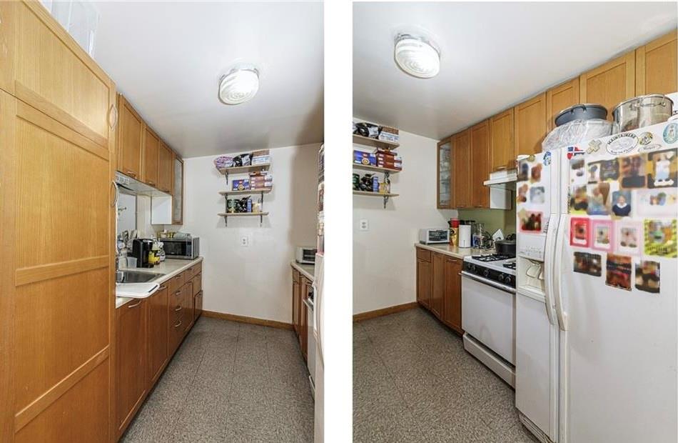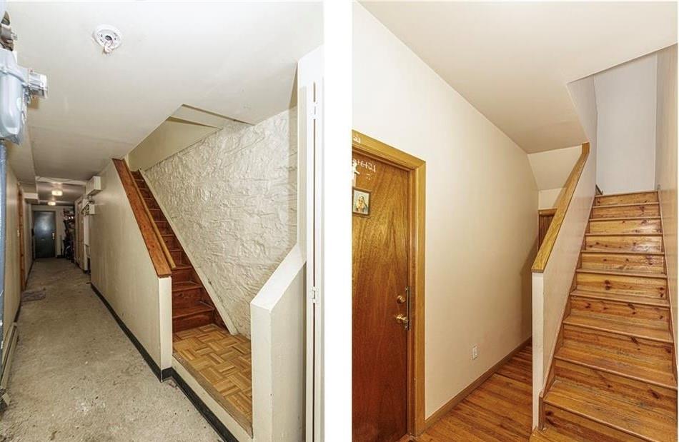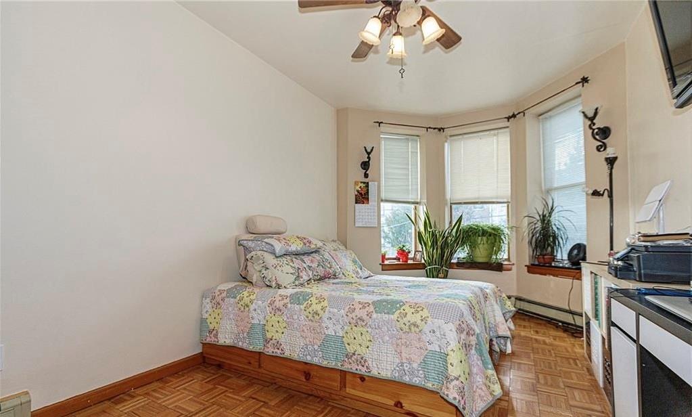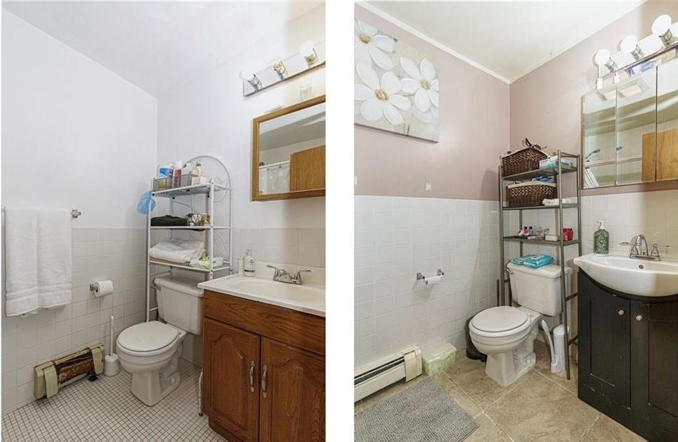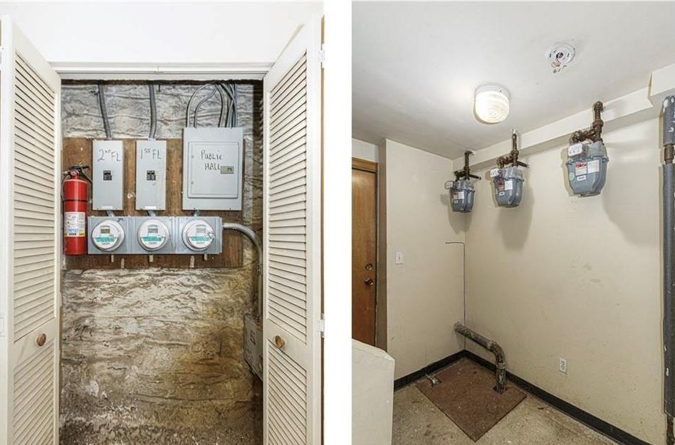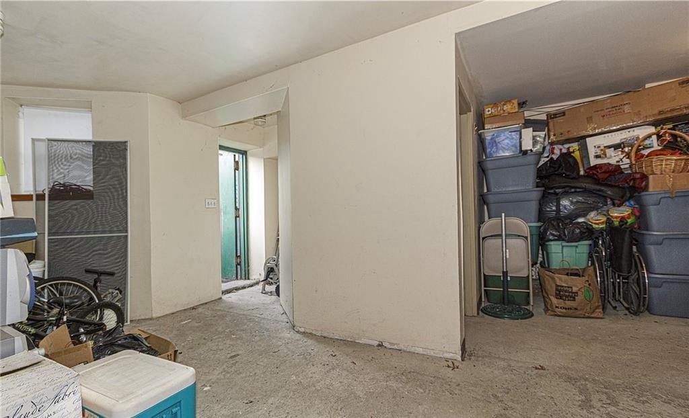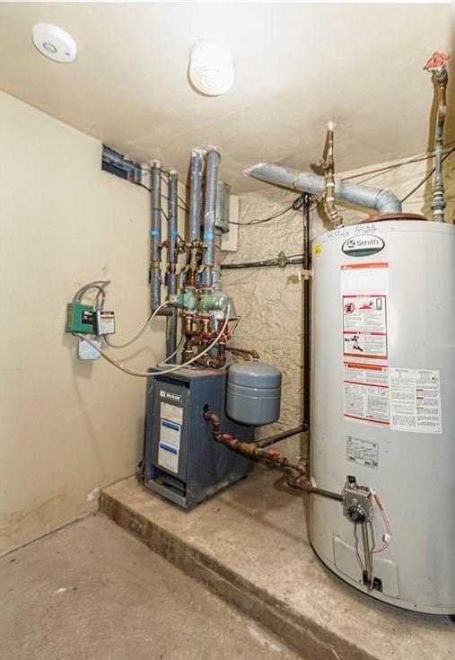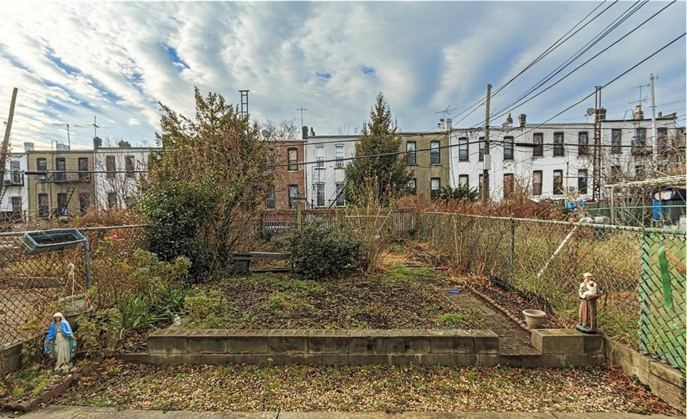
650 51st Street, 1
Sunset Park | 6th Ave & 7th Ave
Rooms
5
Bedrooms
3
Bathrooms
2
Status
Active
Real Estate Taxes
[Monthly]
$ 121
Maintenance [Monthly]
$ 200
ASF/ASM
1,500/139

Property Description
This prime Sunset Park duplex unit is about 1500 sf consisting of 3 spacious bedrooms and 2 full bathrooms which includes half portion of the basement. The 1st floor has 2 bedrooms, 1 bathroom, living, dining, laundry and kitchen. The high ceiling basement has extra space and a bathroom. There are hardwood floors throughout the unit with large Anderson Windows and 9 feet high ceilings. Whole building was gut renovated in 1996. Roof was done not long ago. This unit will allow having some shared basement storage area and half of the backyard to grow summer vegetables or quiet enjoyment. It is in the area of Maimonides Medical Center, also within a short distance of all transportation, shopping, restaurants, and great schools. Close to 8th Ave & 5th Ave. The building is operated by Housing Preservation and Development (HUD). Buyer must meet the income requirements, and the household assets must not exceed the Asset Limit (which is 175% of AMI for a household of four or $198,975 per HPD's). Please check their website (https://www1.nyc.gov/assets/hpd/downloads/pdfs/services/asset-and-property-limits.pdf) The income guidelines including minimum requirement can be found on HPD website (https://www1.nyc.gov/site/hpd/services-and-information/do-you-qualify). Please request showing if you meet both minimum and maximum income requirements as per 120% AMI listed on HPD website. Each shareholder must live in their unit as their primary residence. The building is managed by HDFC, LLC formatted by the shareholders. Future owners have to do the same.
This prime Sunset Park duplex unit is about 1500 sf consisting of 3 spacious bedrooms and 2 full bathrooms which includes half portion of the basement. The 1st floor has 2 bedrooms, 1 bathroom, living, dining, laundry and kitchen. The high ceiling basement has extra space and a bathroom. There are hardwood floors throughout the unit with large Anderson Windows and 9 feet high ceilings. Whole building was gut renovated in 1996. Roof was done not long ago. This unit will allow having some shared basement storage area and half of the backyard to grow summer vegetables or quiet enjoyment. It is in the area of Maimonides Medical Center, also within a short distance of all transportation, shopping, restaurants, and great schools. Close to 8th Ave & 5th Ave. The building is operated by Housing Preservation and Development (HUD). Buyer must meet the income requirements, and the household assets must not exceed the Asset Limit (which is 175% of AMI for a household of four or $198,975 per HPD's). Please check their website (https://www1.nyc.gov/assets/hpd/downloads/pdfs/services/asset-and-property-limits.pdf) The income guidelines including minimum requirement can be found on HPD website (https://www1.nyc.gov/site/hpd/services-and-information/do-you-qualify). Please request showing if you meet both minimum and maximum income requirements as per 120% AMI listed on HPD website. Each shareholder must live in their unit as their primary residence. The building is managed by HDFC, LLC formatted by the shareholders. Future owners have to do the same.
Listing Courtesy of RE/MAX Real Estate Professiona
Care to take a look at this property?

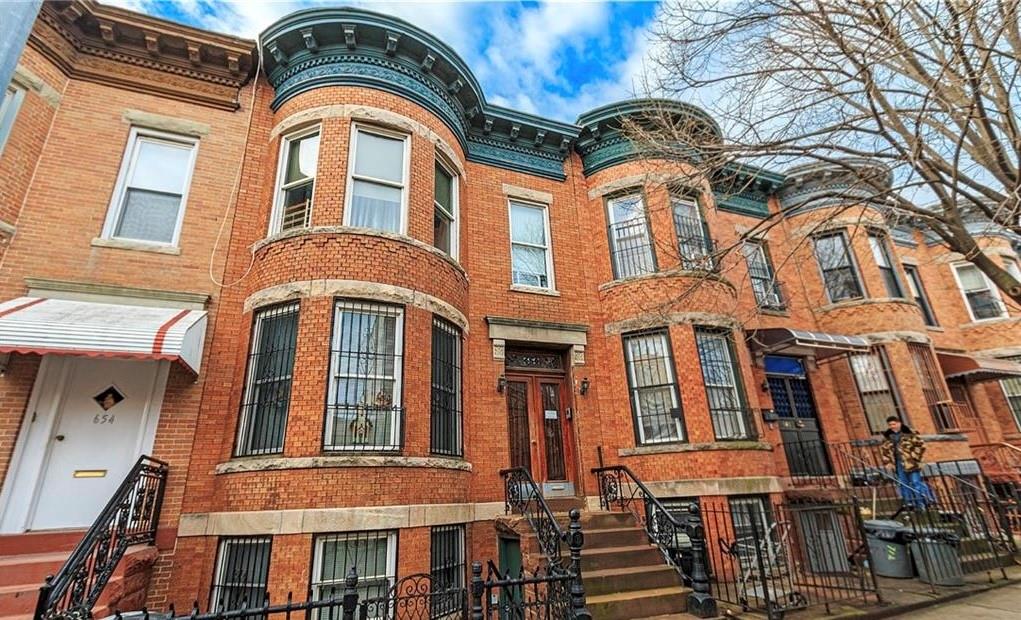
Building Details [650 51st Street]
Ownership
Co-op
Pet Policy
Pets Allowed
Year Built
1905
Building Amenities
Laundry Room
Mortgage Calculator in [US Dollars]
Maria Castellano
License
Licensed As: Maria Castellano
Licensed Real Estate Broker/Owner
W: 718-236-1800
M: 917-318-1775

BNYMLS All information furnished regarding this or any property listed for sale or rent is gathered from sources deemed reliable. Though we have no reason to doubt the accuracy or validity of this information, we make no warranty or representation as to the accuracy thereof and same is submitted subject to errors, omissions, change of price, rental or other conditions, prior sale, lease or withdrawal without notice. It is strongly recommended that the prospective purchaser or tenant shall carefully review each item of size, dimensions, real estate taxes, expenses, legal use and any other information presented herein.
All information furnished regarding property for sale, rental or financing is from sources deemed reliable, but no warranty or representation is made as to the accuracy thereof and same is submitted subject to errors, omissions, change of price, rental or other conditions, prior sale, lease or financing or withdrawal without notice. All dimensions are approximate. For exact dimensions, you must hire your own architect or engineer.
MLSID: 492444
