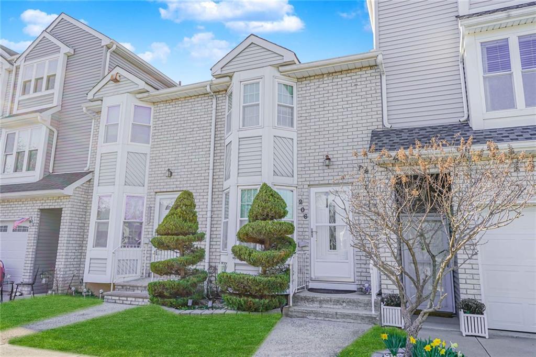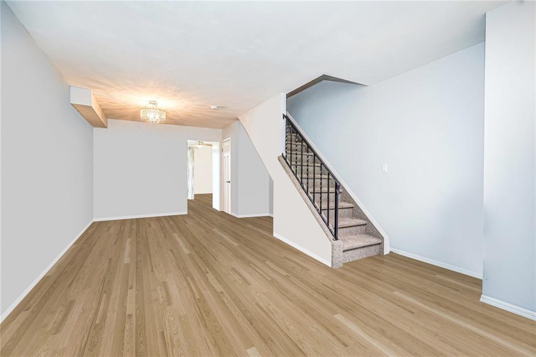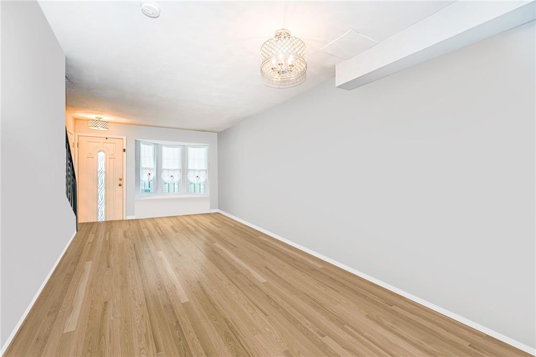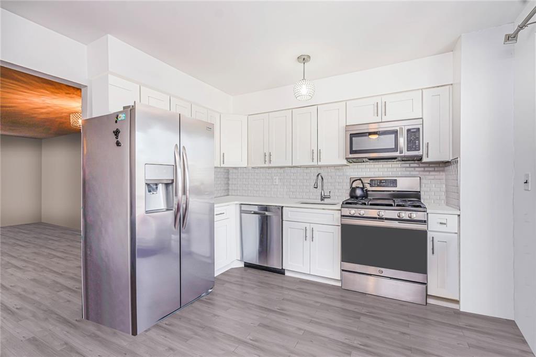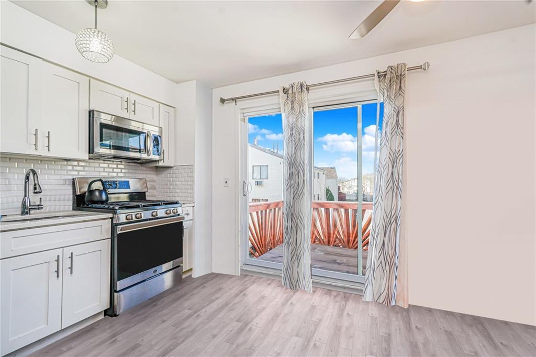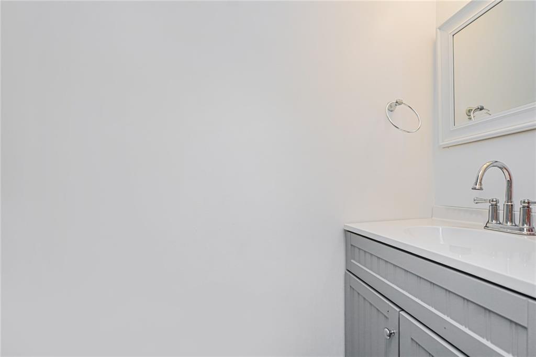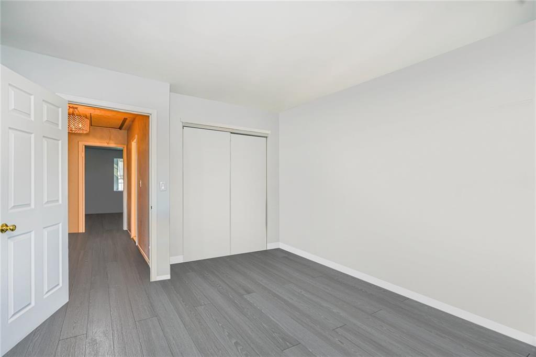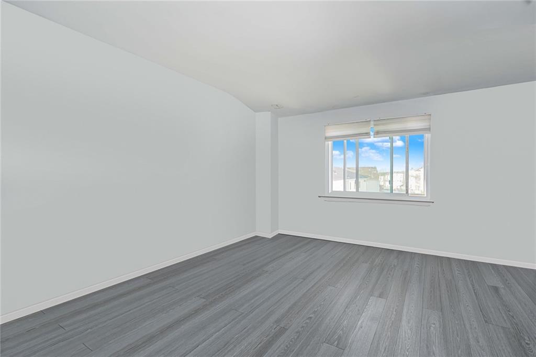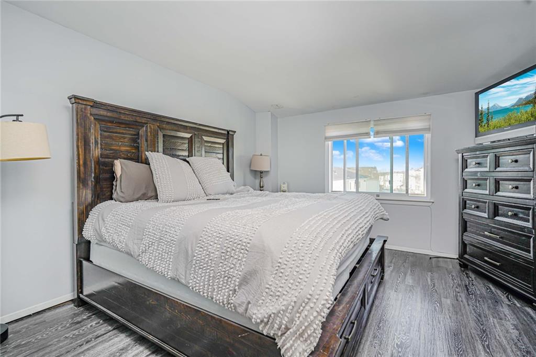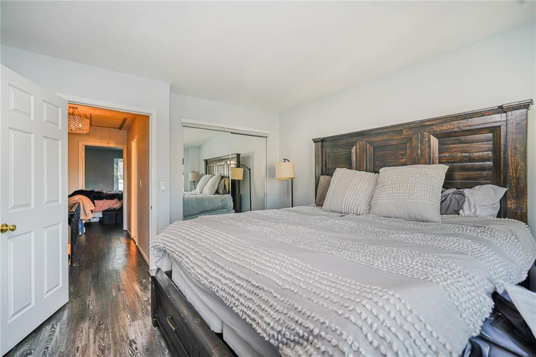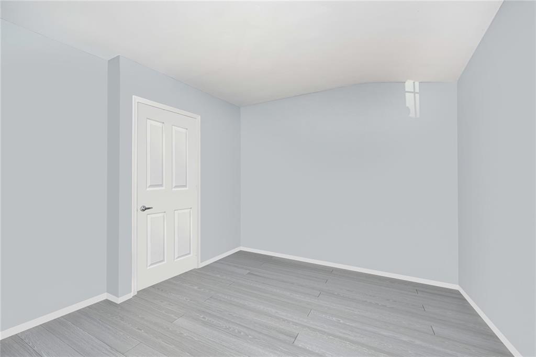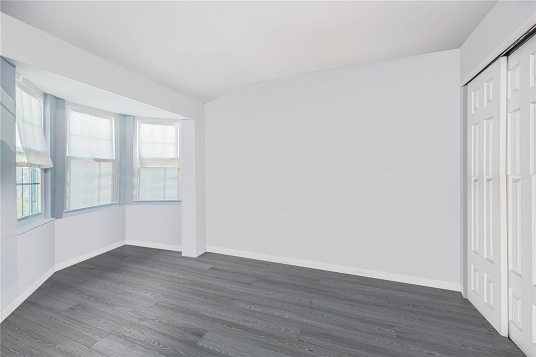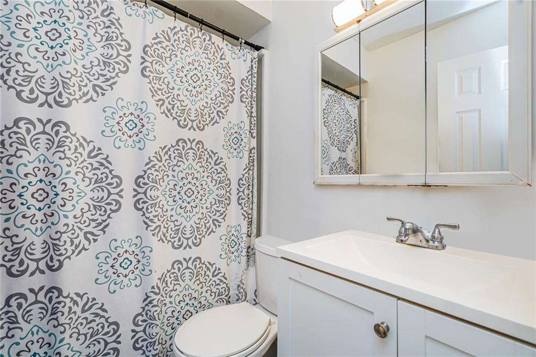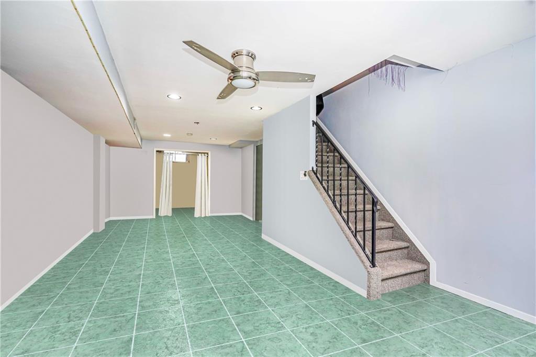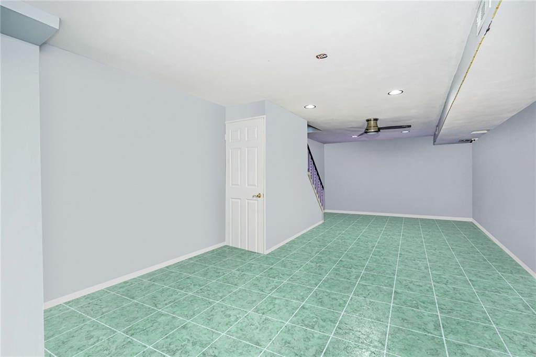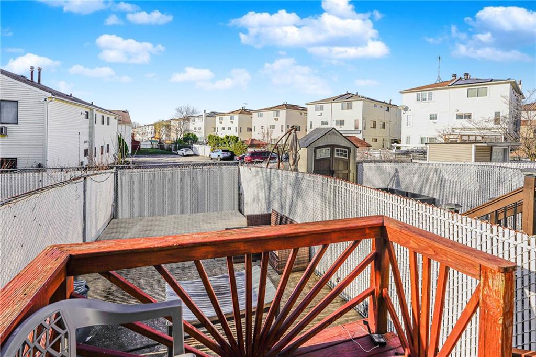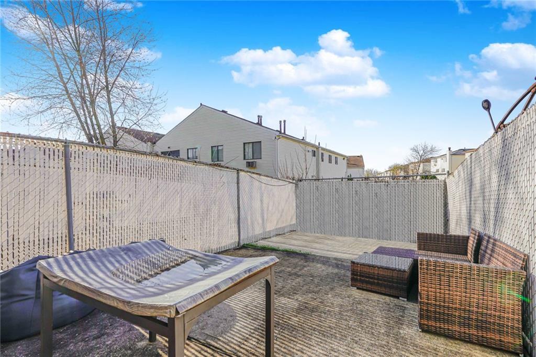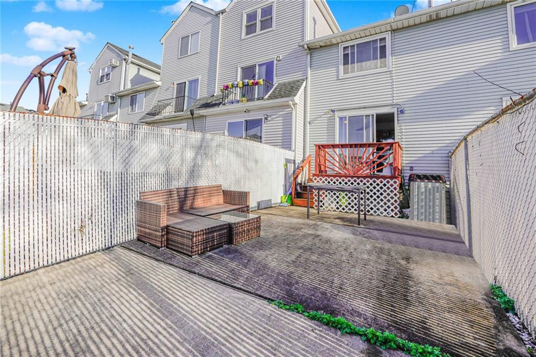
206 Rosedale Avenue
Huguenot | Huguenot Ave & Anaconda Street
Ownership
Single Family
Lot Size
14'x75'
Status
Contract Signed
Real Estate Taxes
[Per Annum]
$ 5,088
Building Size
14'x36'
Year Built
1988
ASF/ASM
1,008/94

Property Description
Welcome to this beautifully maintained single-family townhouse in the desirable Huguenot section of Staten Island. Featuring a stylish white-wash brick exterior with desirable curb appeal, this home offers two stories plus a fully finished basement, providing ample space for comfort and convenience. Upon entry, you're greeted by a front bay window with charming window seat, to curl up with a book on, or to enjoy your morning beverage, adding character to the bright and inviting living area with hardwood flooring in the living room and Life proof vinyl planking in the kitchen. The first floor also includes a coat closet, mirrored wall which reflects more light in the room, convenient, recently renovated half bathroom, with laminate flooring, updated modern vanity and light, Stunning, sleek white, modern eat-in kitchen, newly updated with quartz countertops, mini subway tile backsplash, and stainless-steel appliances. Sliding glass doors lead to a spacious back deck and backyard, perfect for outdoor living, entertaining and relaxing. On the second level, you'll find two generously sized bedrooms, three-year-old luxury planking, a full bathroom, and access to the attic, for additional storage, which is the full length of the home. The fully finished tiled basement offers extra space, complete with a washer and dryer for added convenience. Water heater 3 years old, Located in a sought-after neighborhood, this home is close to P.S.4, I.S 75, Tottenville H.S. and other schools, parks, shopping, and transportation (minutes to the subway, the bus). Lot: 14x75; Building: 14x36; Approximate building square footage 1008; Est. Annual gas: $1200; Annual electric: $2700; Annual water: $1200; Annual taxes $5,088, HOA: $85/month, which covers sewer, grass, maintenance Zoning: R3-2; Stories: 2; Built: 1988. Please note: Rooms have been virtually cleaned out to better showcase the true potential of space in the home.
Welcome to this beautifully maintained single-family townhouse in the desirable Huguenot section of Staten Island. Featuring a stylish white-wash brick exterior with desirable curb appeal, this home offers two stories plus a fully finished basement, providing ample space for comfort and convenience. Upon entry, you're greeted by a front bay window with charming window seat, to curl up with a book on, or to enjoy your morning beverage, adding character to the bright and inviting living area with hardwood flooring in the living room and Life proof vinyl planking in the kitchen. The first floor also includes a coat closet, mirrored wall which reflects more light in the room, convenient, recently renovated half bathroom, with laminate flooring, updated modern vanity and light, Stunning, sleek white, modern eat-in kitchen, newly updated with quartz countertops, mini subway tile backsplash, and stainless-steel appliances. Sliding glass doors lead to a spacious back deck and backyard, perfect for outdoor living, entertaining and relaxing. On the second level, you'll find two generously sized bedrooms, three-year-old luxury planking, a full bathroom, and access to the attic, for additional storage, which is the full length of the home. The fully finished tiled basement offers extra space, complete with a washer and dryer for added convenience. Water heater 3 years old, Located in a sought-after neighborhood, this home is close to P.S.4, I.S 75, Tottenville H.S. and other schools, parks, shopping, and transportation (minutes to the subway, the bus). Lot: 14x75; Building: 14x36; Approximate building square footage 1008; Est. Annual gas: $1200; Annual electric: $2700; Annual water: $1200; Annual taxes $5,088, HOA: $85/month, which covers sewer, grass, maintenance Zoning: R3-2; Stories: 2; Built: 1988. Please note: Rooms have been virtually cleaned out to better showcase the true potential of space in the home.
Listing Courtesy of MadisonEstates Sothebys Realty
Care to take a look at this property?
Apartment Features
Hardwood Floors

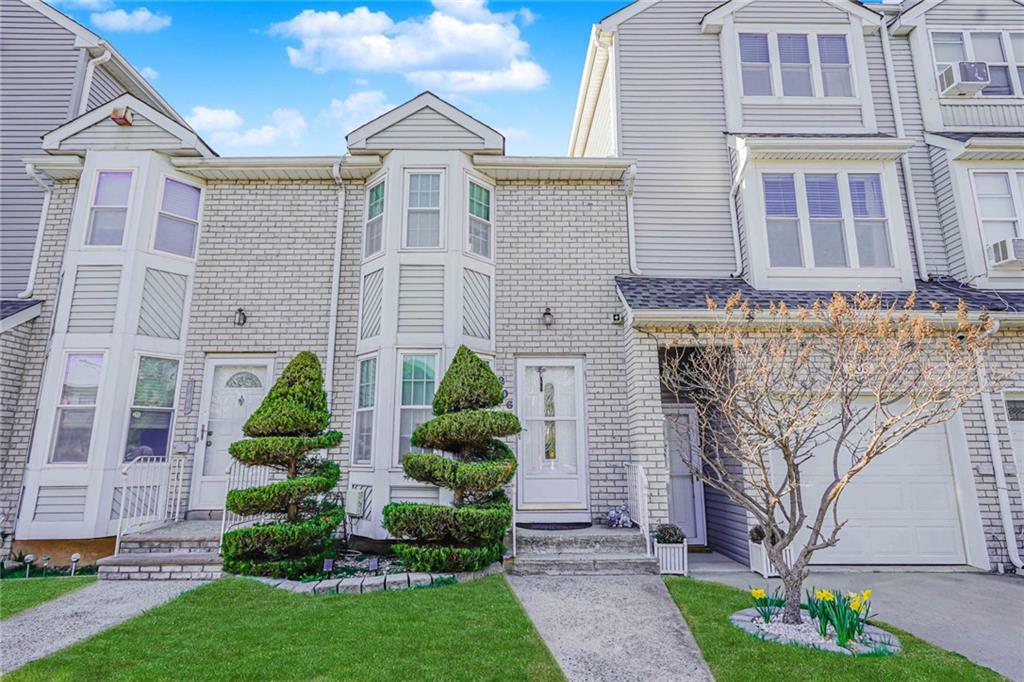
Building Details [206 Rosedale Avenue]
Ownership
Single Family
Block/Lot
6055/100
Building Size
14'x36'
Zoning
R3-2
Year Built
1988
Floors
2
Lot Size
14'x75'
Mortgage Calculator in [US Dollars]
Maria Castellano
License
Licensed As: Maria Castellano
Licensed Real Estate Broker/Owner
W: 718-236-1800
M: 917-318-1775

BNYMLS All information furnished regarding this or any property listed for sale or rent is gathered from sources deemed reliable. Though we have no reason to doubt the accuracy or validity of this information, we make no warranty or representation as to the accuracy thereof and same is submitted subject to errors, omissions, change of price, rental or other conditions, prior sale, lease or withdrawal without notice. It is strongly recommended that the prospective purchaser or tenant shall carefully review each item of size, dimensions, real estate taxes, expenses, legal use and any other information presented herein.
All information furnished regarding property for sale, rental or financing is from sources deemed reliable, but no warranty or representation is made as to the accuracy thereof and same is submitted subject to errors, omissions, change of price, rental or other conditions, prior sale, lease or financing or withdrawal without notice. All dimensions are approximate. For exact dimensions, you must hire your own architect or engineer.
MLSID: 490567
