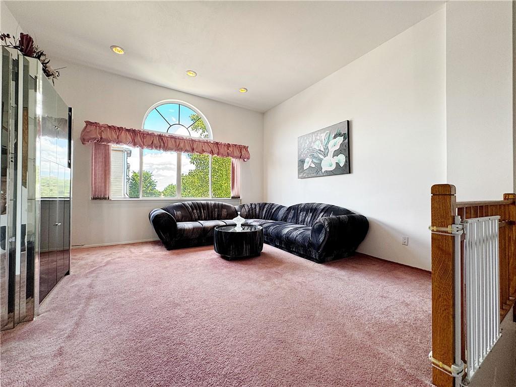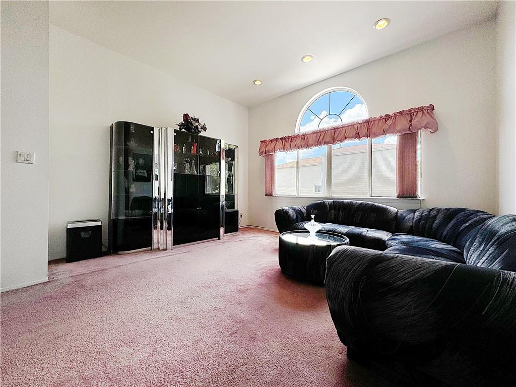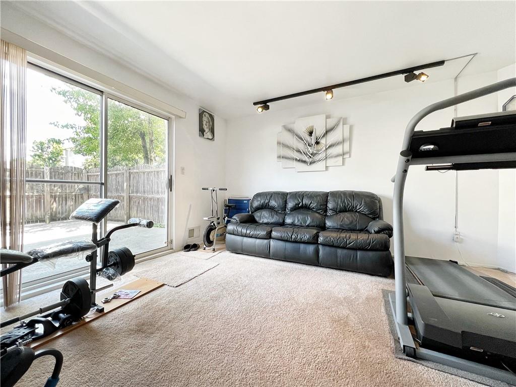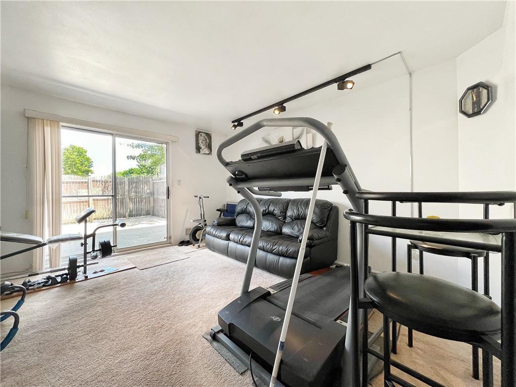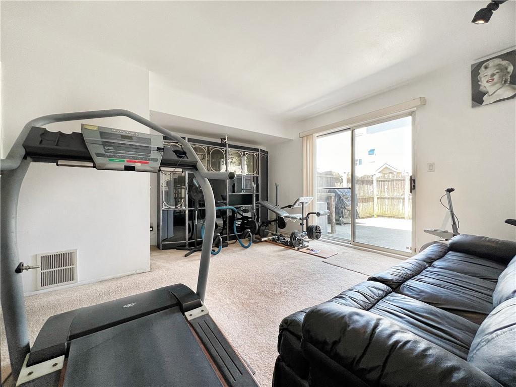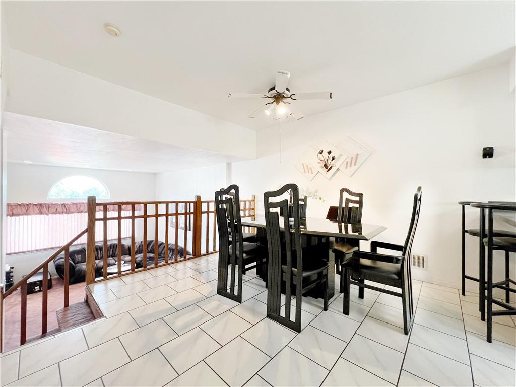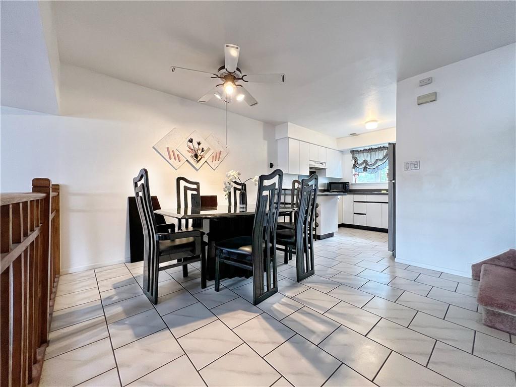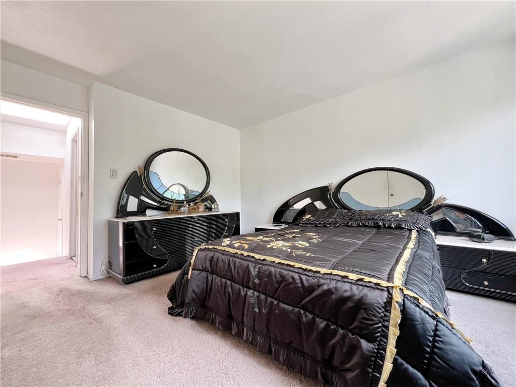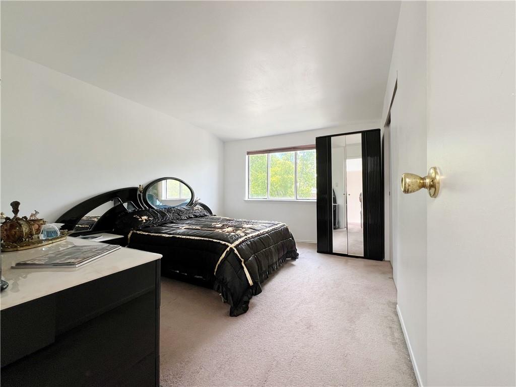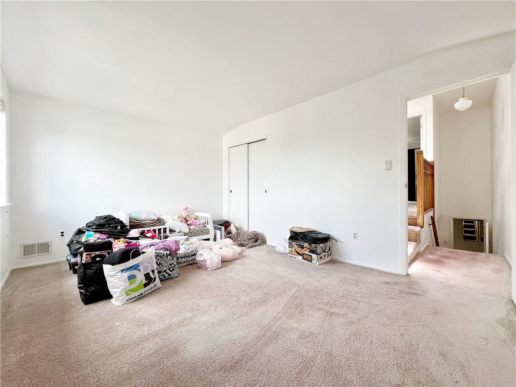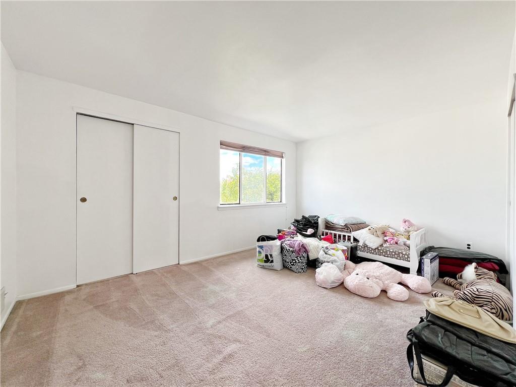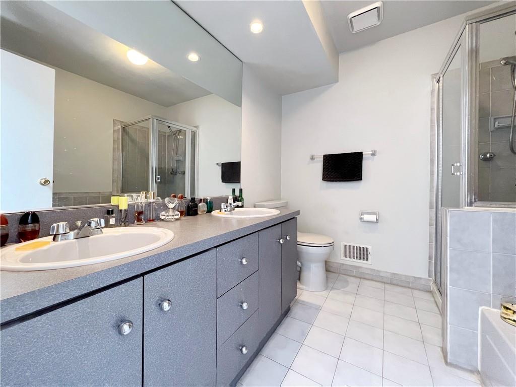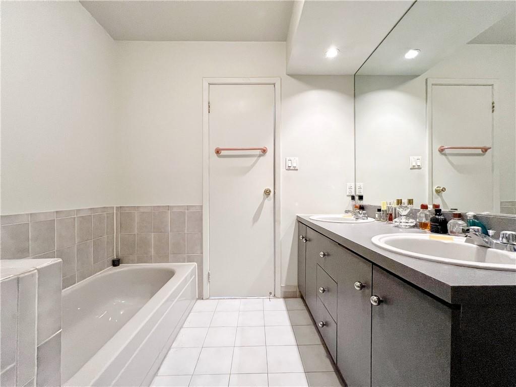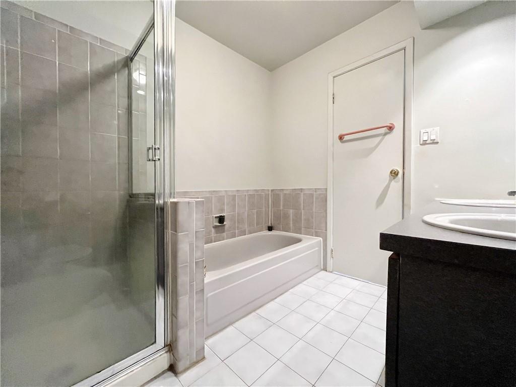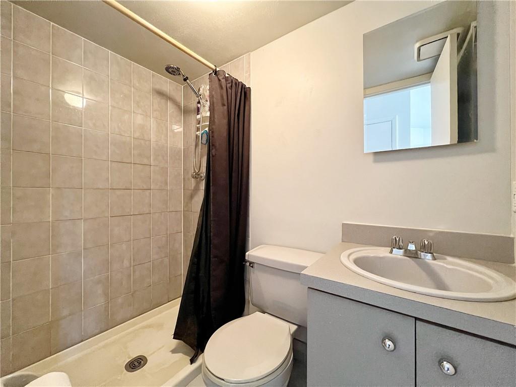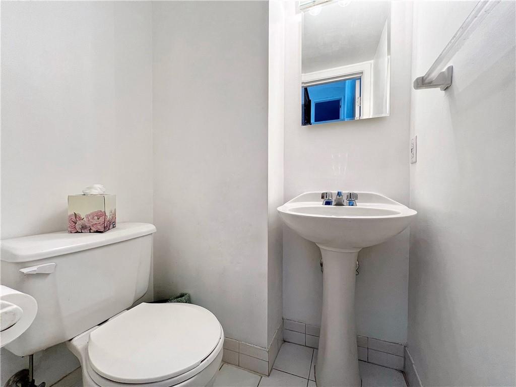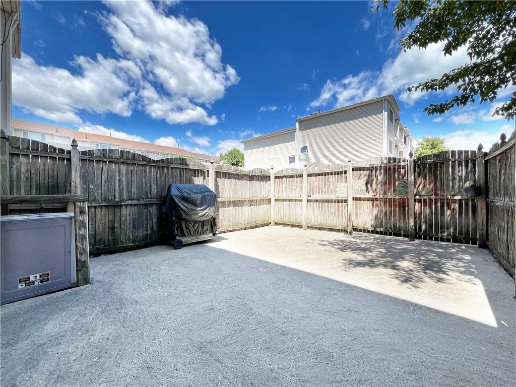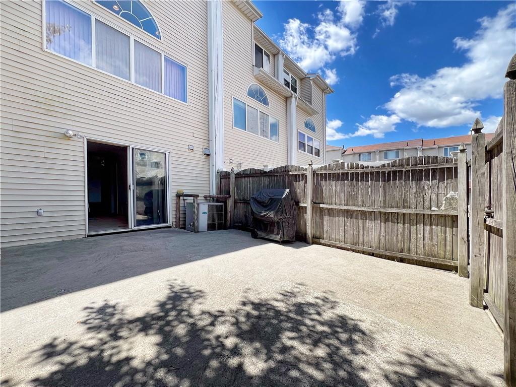
719 Correll Avenue
Rossville
Ownership
Single Family
Lot Size
15'x79'
Status
Contract Signed
Real Estate Taxes
[Per Annum]
$ 4,979
Building Size
15'x45'
Year Built
1992
ASF/ASM
1,900/177

Property Description
Welcome to this exquisite split-level one-family townhouse nestled in the heart of Rossville, Staten Island. This magnificent residence spans an impressive 1,900 square feet, offering a truly desirable living experience. As you enter through the right-hand door on the ground floor foyer, you will have access to the 200 sq. ft. built-in garage. You will be captivated by the high ceiling in the living room. Adjacent to the living room and slightly elevated, you will discover the windowed eat-in kitchen. This delightful space boasts a pantry, washer, dryer, and water heater for your utmost convenience. Continuing along the passage leading to the upper floor, you will find a well-appointed half bathroom, adding to the overall functionality of the home. The journey continues along the wooden staircase, elegantly illuminated by skylights, guiding you to two spacious king-sized bedrooms. These rooms are thoughtfully designed to be north and south facing, providing ample natural light throughout the day. Additionally, the bedrooms offer generous closet space, ensuring your storage needs are met with ease. Nestled between the bedrooms, you will discover the main bathroom, featuring an embedded large frameless mirror above a double vanity, a separate bathtub, and an independent glass shower. Descending to the lowest level, you will find the ground-level basement, currently a home gym, which can be used as an additional space. This space provides endless possibilities for family activities and can be utilized as a home office, recreational room, or even a guest bedroom. Additionally, the basement features a bathroom for added convenience and a glass sliding door that leads to the backyard, offering a private retreat. The presence of central air conditioning and heating adds to the overall functionality and convenience of this exceptional townhouse, providing you with a comfortable and enjoyable living experience throughout every season.
Welcome to this exquisite split-level one-family townhouse nestled in the heart of Rossville, Staten Island. This magnificent residence spans an impressive 1,900 square feet, offering a truly desirable living experience. As you enter through the right-hand door on the ground floor foyer, you will have access to the 200 sq. ft. built-in garage. You will be captivated by the high ceiling in the living room. Adjacent to the living room and slightly elevated, you will discover the windowed eat-in kitchen. This delightful space boasts a pantry, washer, dryer, and water heater for your utmost convenience. Continuing along the passage leading to the upper floor, you will find a well-appointed half bathroom, adding to the overall functionality of the home. The journey continues along the wooden staircase, elegantly illuminated by skylights, guiding you to two spacious king-sized bedrooms. These rooms are thoughtfully designed to be north and south facing, providing ample natural light throughout the day. Additionally, the bedrooms offer generous closet space, ensuring your storage needs are met with ease. Nestled between the bedrooms, you will discover the main bathroom, featuring an embedded large frameless mirror above a double vanity, a separate bathtub, and an independent glass shower. Descending to the lowest level, you will find the ground-level basement, currently a home gym, which can be used as an additional space. This space provides endless possibilities for family activities and can be utilized as a home office, recreational room, or even a guest bedroom. Additionally, the basement features a bathroom for added convenience and a glass sliding door that leads to the backyard, offering a private retreat. The presence of central air conditioning and heating adds to the overall functionality and convenience of this exceptional townhouse, providing you with a comfortable and enjoyable living experience throughout every season.
Listing Courtesy of E House Realty & Mgt. Inc.
Care to take a look at this property?
Apartment Features
Walk-in Closet
Laundry Room

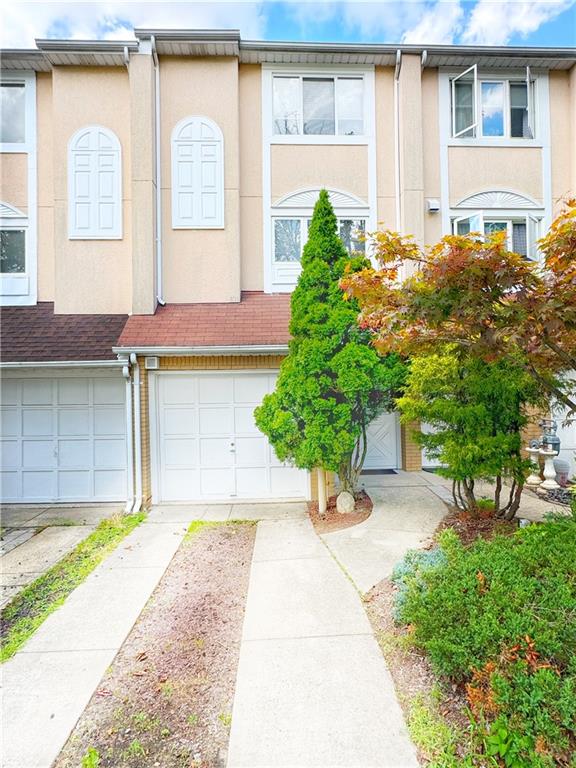
Building Details [719 Correll Avenue]
Ownership
Single Family
Block/Lot
7075/4
Building Size
15'x45'
Zoning
R3-2
Year Built
1992
Lot Size
15'x79'
Mortgage Calculator in [US Dollars]
Maria Castellano
License
Licensed As: Maria Castellano
Licensed Real Estate Broker/Owner
W: 718-236-1800
M: 917-318-1775

BNYMLS All information furnished regarding this or any property listed for sale or rent is gathered from sources deemed reliable. Though we have no reason to doubt the accuracy or validity of this information, we make no warranty or representation as to the accuracy thereof and same is submitted subject to errors, omissions, change of price, rental or other conditions, prior sale, lease or withdrawal without notice. It is strongly recommended that the prospective purchaser or tenant shall carefully review each item of size, dimensions, real estate taxes, expenses, legal use and any other information presented herein.
All information furnished regarding property for sale, rental or financing is from sources deemed reliable, but no warranty or representation is made as to the accuracy thereof and same is submitted subject to errors, omissions, change of price, rental or other conditions, prior sale, lease or financing or withdrawal without notice. All dimensions are approximate. For exact dimensions, you must hire your own architect or engineer.
MLSID: 490429
