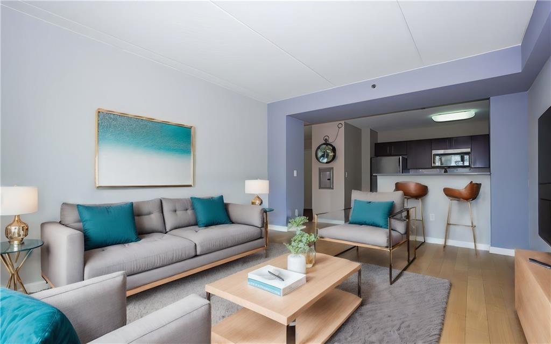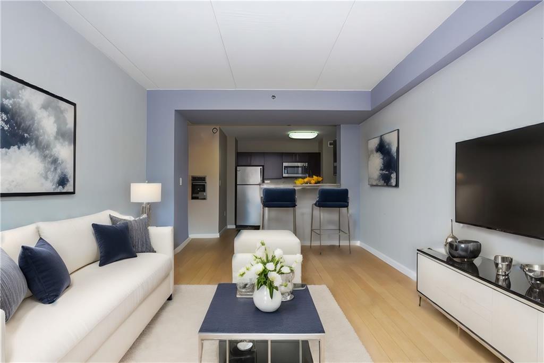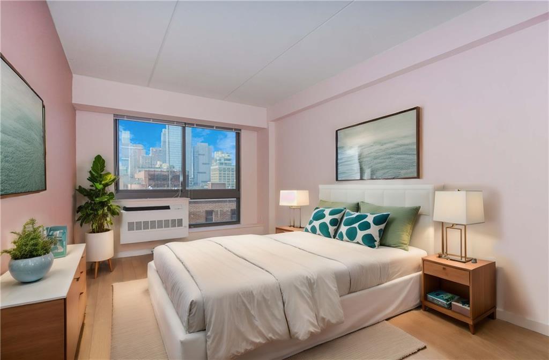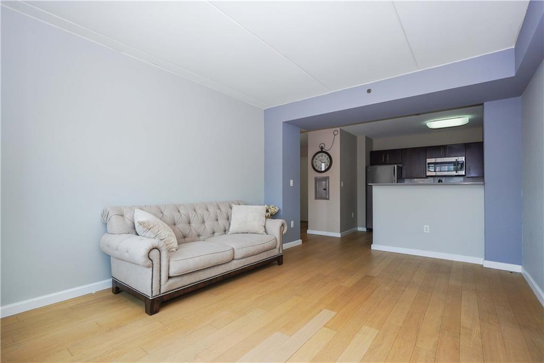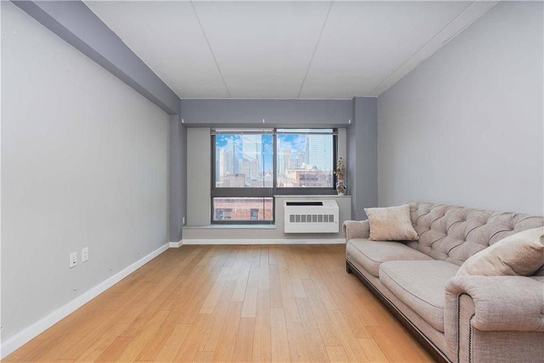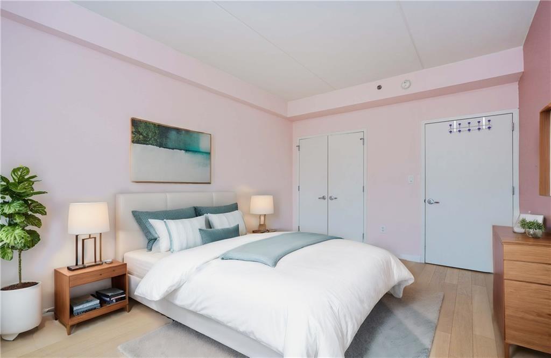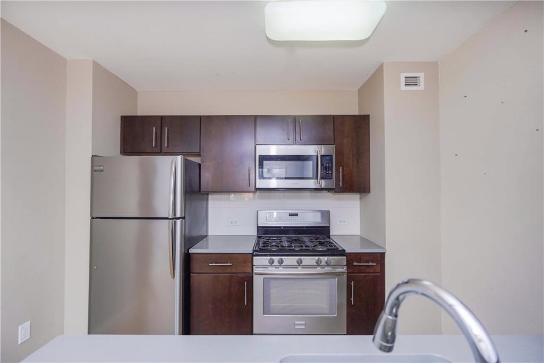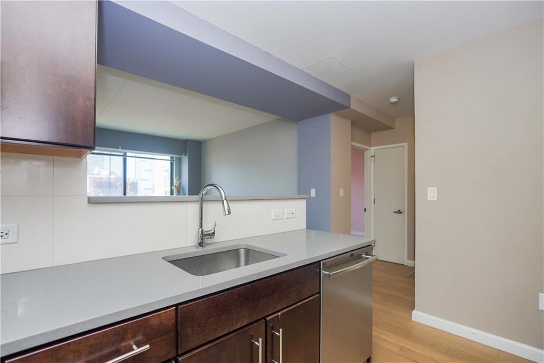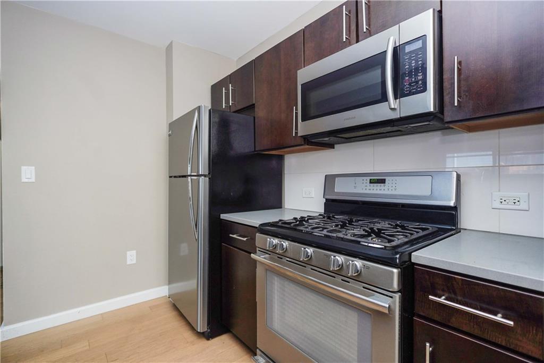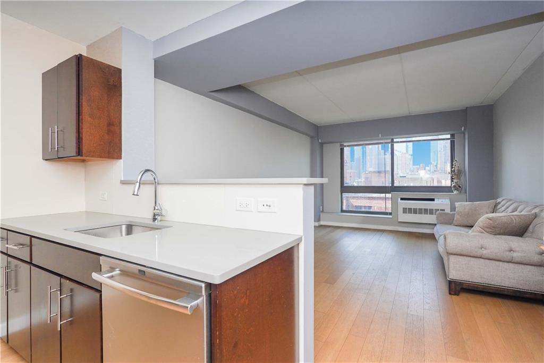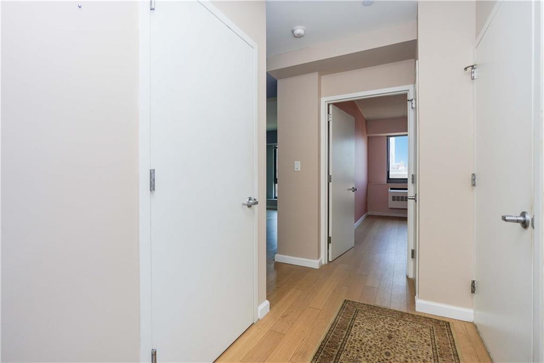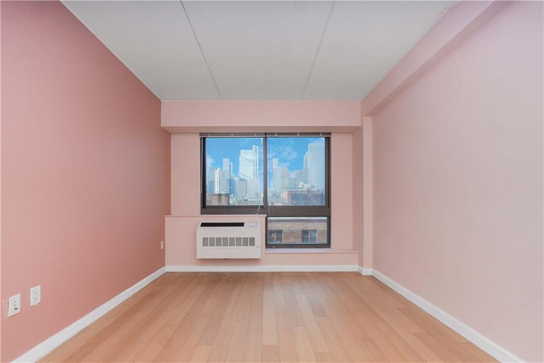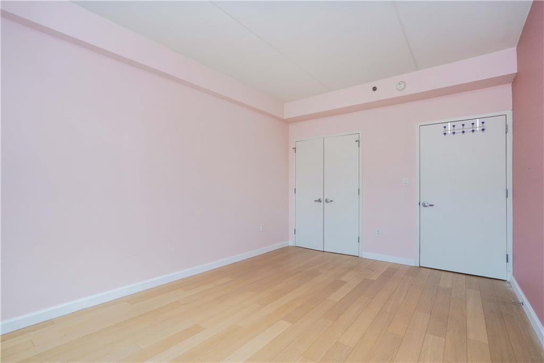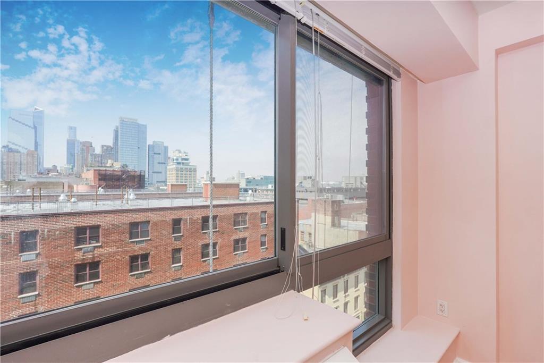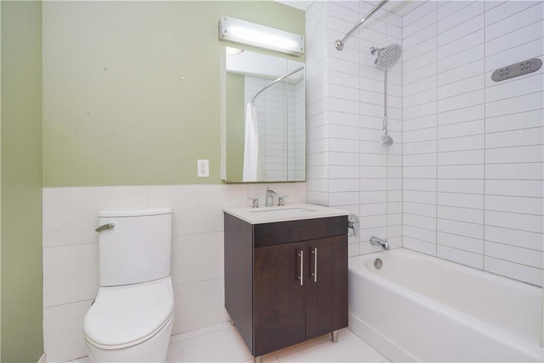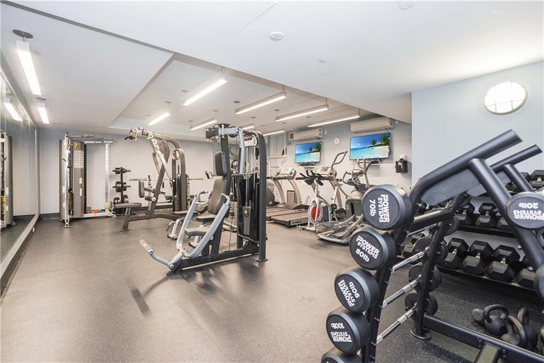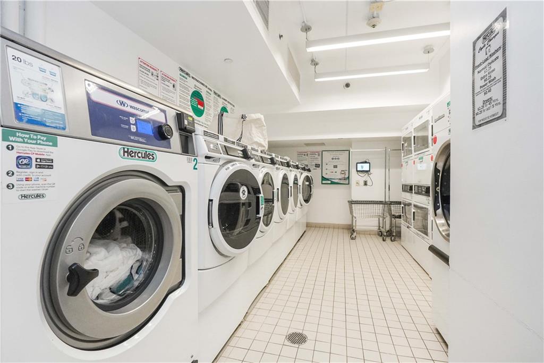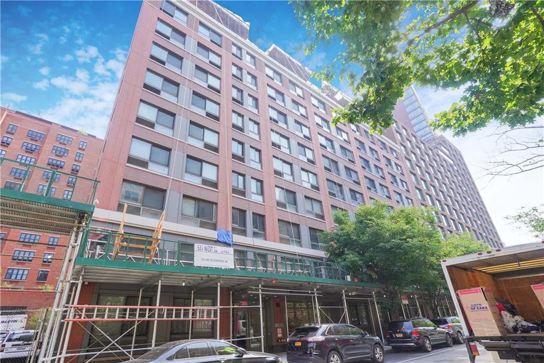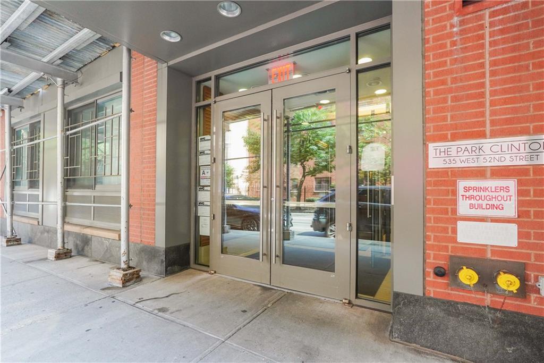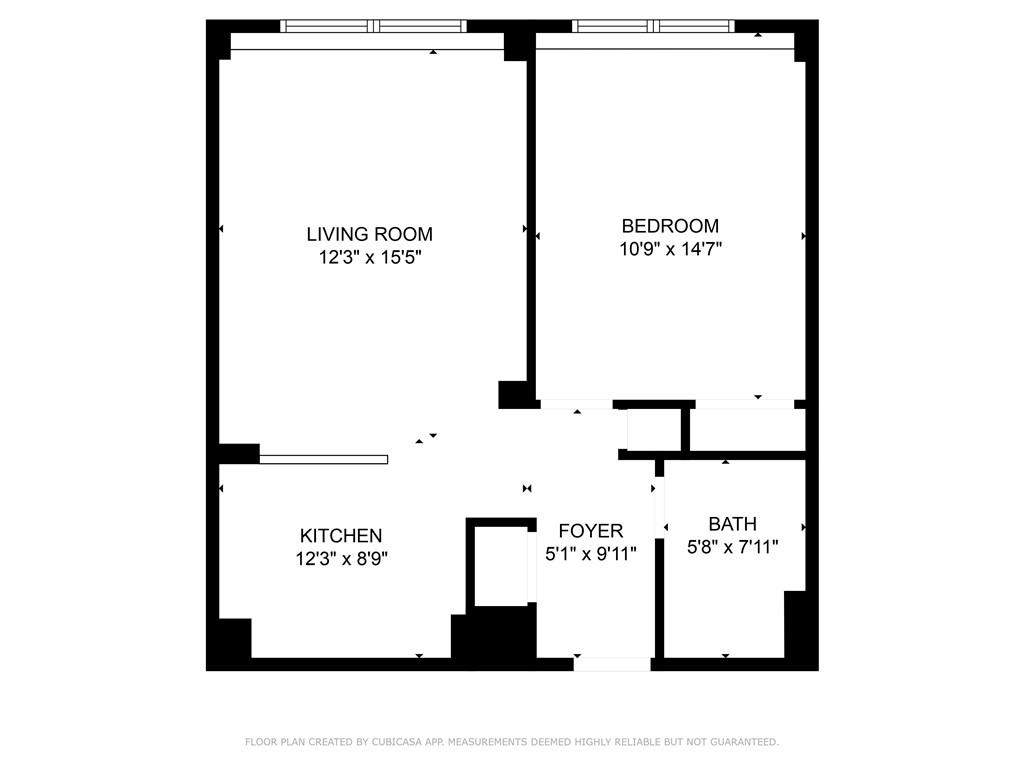
535 West 52nd Street, 9D
Clinton
Rooms
3
Bedrooms
1
Bathrooms
1
Status
Contract Signed
Maintenance [Monthly]
$ 724
ASF/ASM
648/60

Property Description
Welcome to this excellent 1-bedroom co-op nestled in the heart of Clinton/Hell's Kitchen, offering an abundance of natural light through oversized floor-to-ceiling windows that showcase views of Hudson Yards. The open kitchen features an island, custom mahogany cabinets, and Frigedaire stainless steel appliances including a refrigerator, dishwasher, microwave, and stove. Throughout the unit, you'll find beautiful wood floors, a spacious foyer with 2 closets, a full-size tub bathroom with ceramic tiles, and a king-size bedroom with a large double closet. In-unit heating and cooling units with thermostats allow for personalized comfort control.
Key amenities include a secured entrance with a part-time doorman, video intercom system, and a live-in superintendent. Residents can enjoy a rear garden, fitness center, and laundry room.
Buyers must provide a minimum 20% down payment, income restrictions no more than 2 per household and additional city approval alongside coop board approval is required. Co-purchasing, parental purchases for children, and guarantors are not permitted.
2024 Income Restrictions:
$179,355 maximum income for a (1) person household
$205,095 maximum income for a (2) person household
This pet-friendly building also has a sublet policy allowing a maximum of 18 months every five years. Income restrictions apply based on household size, with maximum incomes ranging from $179,355 for a single-person household to $256,245 for a four-person household in 2024.
As part of its affordable housing status, The Park Clinton benefits from a 40-year tax abatement and a resale profit share (flip tax) with the City of New York until 2054. Profit-sharing percentages decrease over time, with 50% repaid through 2024, 25% between 2024 and 2029, and further reductions thereafter. Some pictures are professional staged
Information deemed reliable but not guaranteed.
Welcome to this excellent 1-bedroom co-op nestled in the heart of Clinton/Hell's Kitchen, offering an abundance of natural light through oversized floor-to-ceiling windows that showcase views of Hudson Yards. The open kitchen features an island, custom mahogany cabinets, and Frigedaire stainless steel appliances including a refrigerator, dishwasher, microwave, and stove. Throughout the unit, you'll find beautiful wood floors, a spacious foyer with 2 closets, a full-size tub bathroom with ceramic tiles, and a king-size bedroom with a large double closet. In-unit heating and cooling units with thermostats allow for personalized comfort control.
Key amenities include a secured entrance with a part-time doorman, video intercom system, and a live-in superintendent. Residents can enjoy a rear garden, fitness center, and laundry room.
Buyers must provide a minimum 20% down payment, income restrictions no more than 2 per household and additional city approval alongside coop board approval is required. Co-purchasing, parental purchases for children, and guarantors are not permitted.
2024 Income Restrictions:
$179,355 maximum income for a (1) person household
$205,095 maximum income for a (2) person household
This pet-friendly building also has a sublet policy allowing a maximum of 18 months every five years. Income restrictions apply based on household size, with maximum incomes ranging from $179,355 for a single-person household to $256,245 for a four-person household in 2024.
As part of its affordable housing status, The Park Clinton benefits from a 40-year tax abatement and a resale profit share (flip tax) with the City of New York until 2054. Profit-sharing percentages decrease over time, with 50% repaid through 2024, 25% between 2024 and 2029, and further reductions thereafter. Some pictures are professional staged
Information deemed reliable but not guaranteed.
Listing Courtesy of RE/MAX Real Estate Professiona
Care to take a look at this property?
Apartment Features
A/C [Through the Wall]
Hardwood Floors

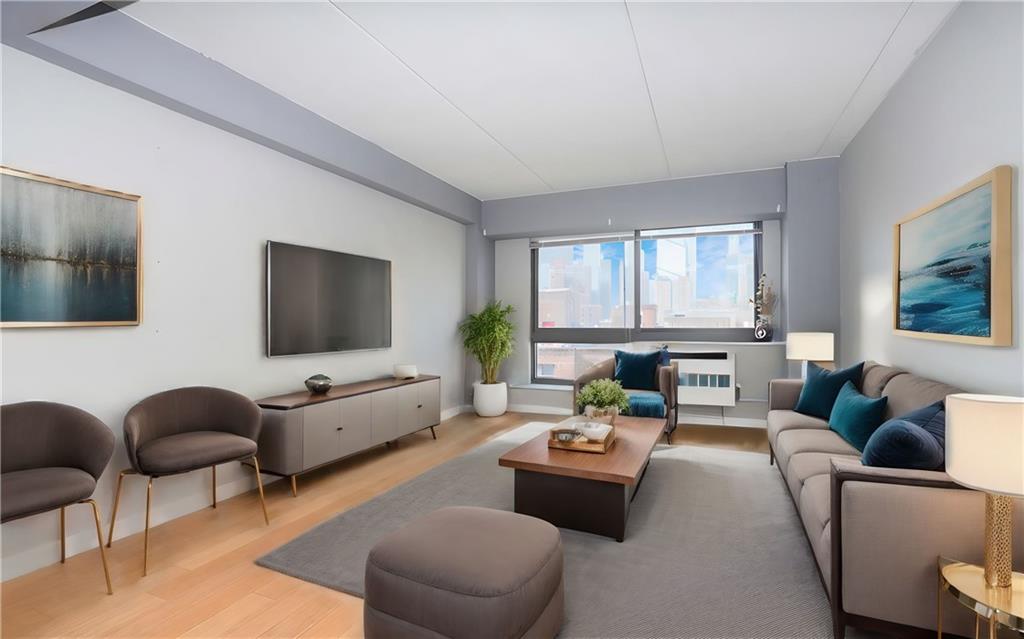
Building Details [535 West 52nd Street]
Ownership
Co-op
Service Level
Attended Lobby
Pet Policy
Pets Allowed
Age
Pre-War
Year Built
2013
Building Amenities
Fitness Facility
Mortgage Calculator in [US Dollars]
Maria Castellano
License
Licensed As: Real Estate Broker/Owner
Licensed Real Estate Broker/Owner
W: 718-236-1800
M: 917-318-1775

BNYMLS All information furnished regarding this or any property listed for sale or rent is gathered from sources deemed reliable. Though we have no reason to doubt the accuracy or validity of this information, we make no warranty or representation as to the accuracy thereof and same is submitted subject to errors, omissions, change of price, rental or other conditions, prior sale, lease or withdrawal without notice. It is strongly recommended that the prospective purchaser or tenant shall carefully review each item of size, dimensions, real estate taxes, expenses, legal use and any other information presented herein.
All information furnished regarding property for sale, rental or financing is from sources deemed reliable, but no warranty or representation is made as to the accuracy thereof and same is submitted subject to errors, omissions, change of price, rental or other conditions, prior sale, lease or financing or withdrawal without notice. All dimensions are approximate. For exact dimensions, you must hire your own architect or engineer.
MLSID: 484367
