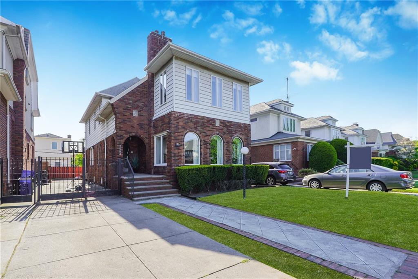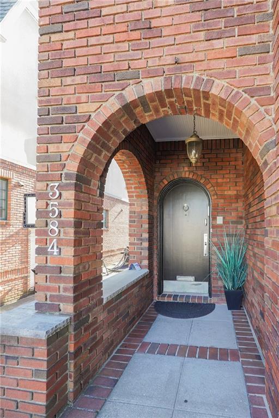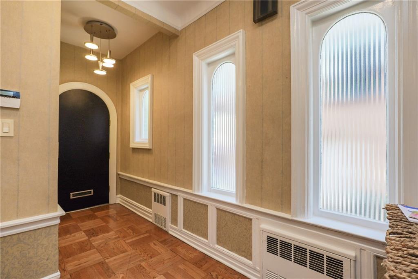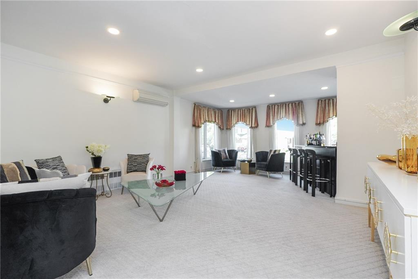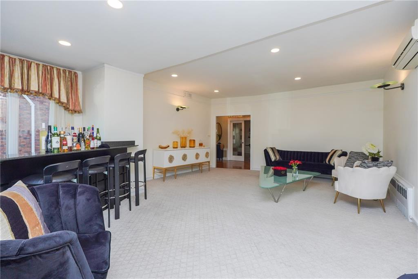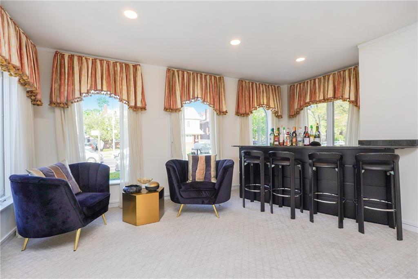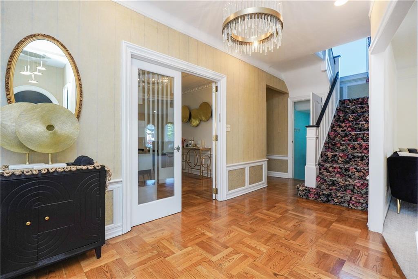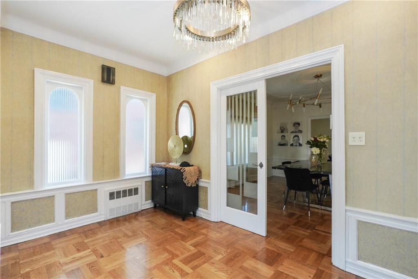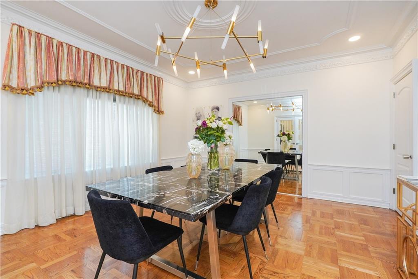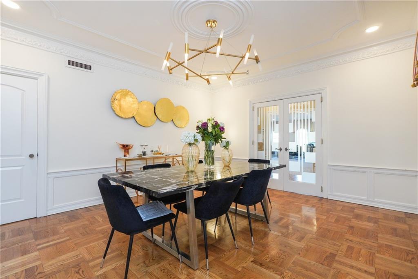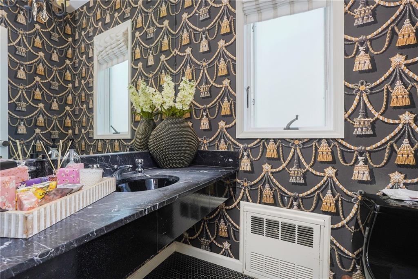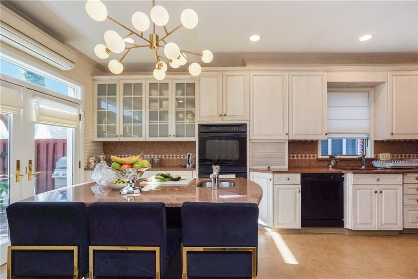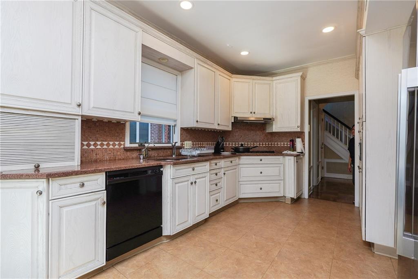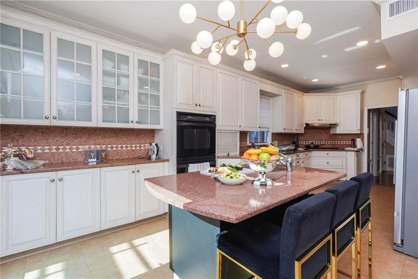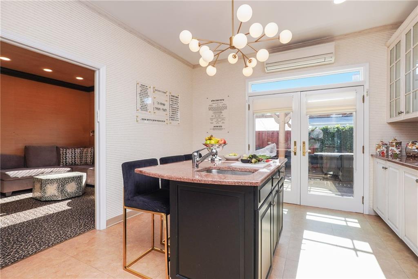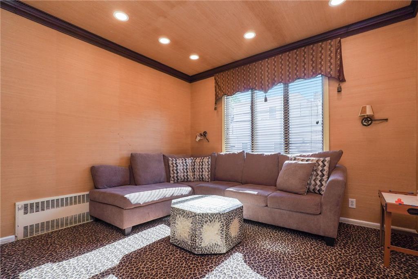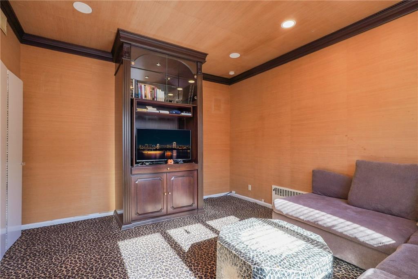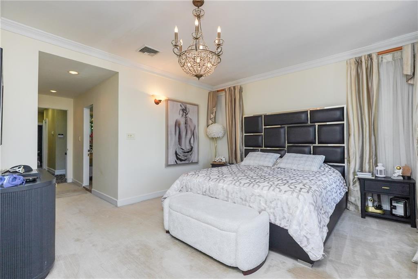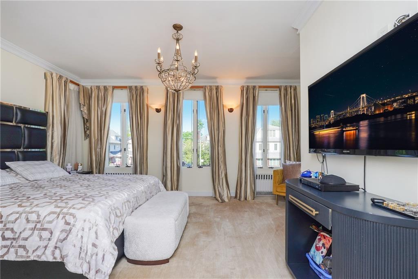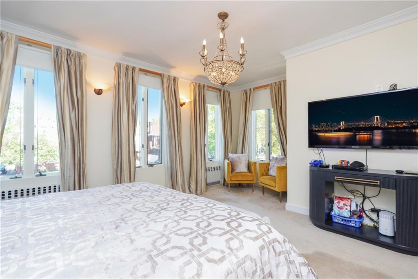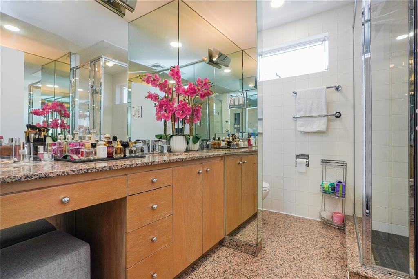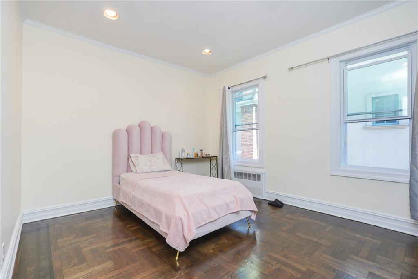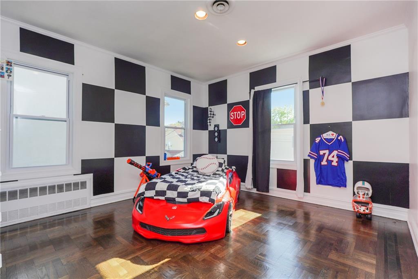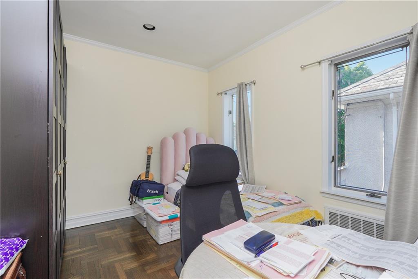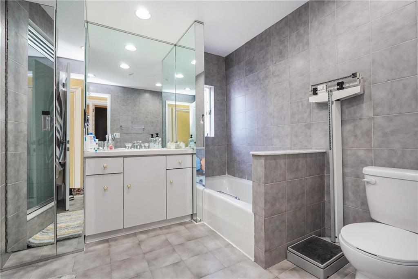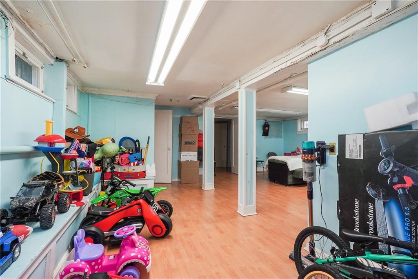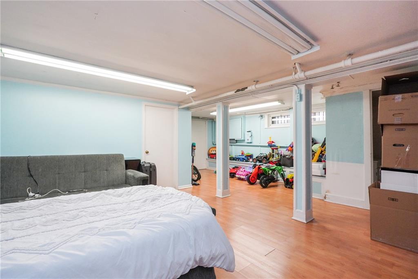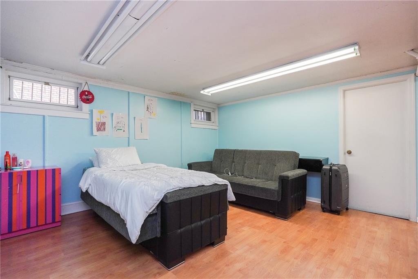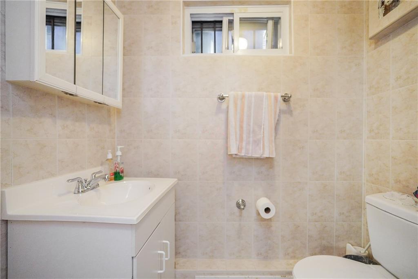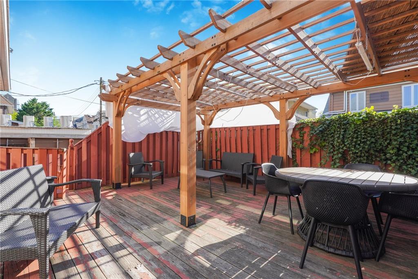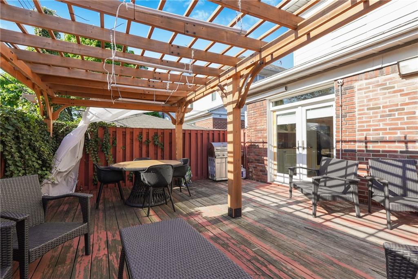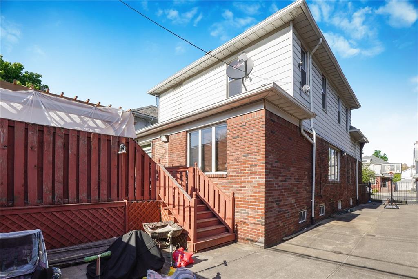
3584 Bedford Avenue
Midwood | Avenue N & Avenue O
Ownership
Single Family
Lot Size
40'x100'
Status
Sold
Real Estate Taxes
[Per Annum]
$ 11,322
Building Size
25'x58'
Year Built
1920
ASF/ASM
2,308/214

Property Description
Nestled between Avenues N & O, is a grand and elegant detached residence situated on a spacious 40x100 lot, boasting a 25-foot-wide build. This impressive home offers luxurious features and ample living space throughout.
The first floor features a center hall layout with a massive living room, separate dining room, and a cozy den, perfect for relaxation or entertaining. The gourmet eat-in kitchen is equipped with a large island, double oven, and plenty of space for family meals. A convenient powder room and an abundance of natural light throughout the house create a warm and inviting atmosphere.
The second-floor houses four spacious bedrooms, including a master suite with a private master bathroom. Ample closet space ensures great storage throughout all bedrooms. In total, the home offers 3.5 bathrooms, ensuring comfort and convenience for the whole family.
The finished basement provides additional living space with an extra bedroom and bathroom, ideal for guests or extended family, as well as a playroom perfect for children or as a recreational area.
Additional features include a private driveway for parking convenience, central air for year-round comfort, and a grand appearance with an impressive facade and elegant design.
Don’t miss the opportunity to make your new home. Contact us today to schedule a viewing!
Nestled between Avenues N & O, is a grand and elegant detached residence situated on a spacious 40x100 lot, boasting a 25-foot-wide build. This impressive home offers luxurious features and ample living space throughout.
The first floor features a center hall layout with a massive living room, separate dining room, and a cozy den, perfect for relaxation or entertaining. The gourmet eat-in kitchen is equipped with a large island, double oven, and plenty of space for family meals. A convenient powder room and an abundance of natural light throughout the house create a warm and inviting atmosphere.
The second-floor houses four spacious bedrooms, including a master suite with a private master bathroom. Ample closet space ensures great storage throughout all bedrooms. In total, the home offers 3.5 bathrooms, ensuring comfort and convenience for the whole family.
The finished basement provides additional living space with an extra bedroom and bathroom, ideal for guests or extended family, as well as a playroom perfect for children or as a recreational area.
Additional features include a private driveway for parking convenience, central air for year-round comfort, and a grand appearance with an impressive facade and elegant design.
Don’t miss the opportunity to make your new home. Contact us today to schedule a viewing!
Listing Courtesy of ES Realty Eva Shammah LLC
Care to take a look at this property?
Apartment Features
Exposed Bricks
Hardwood Floors

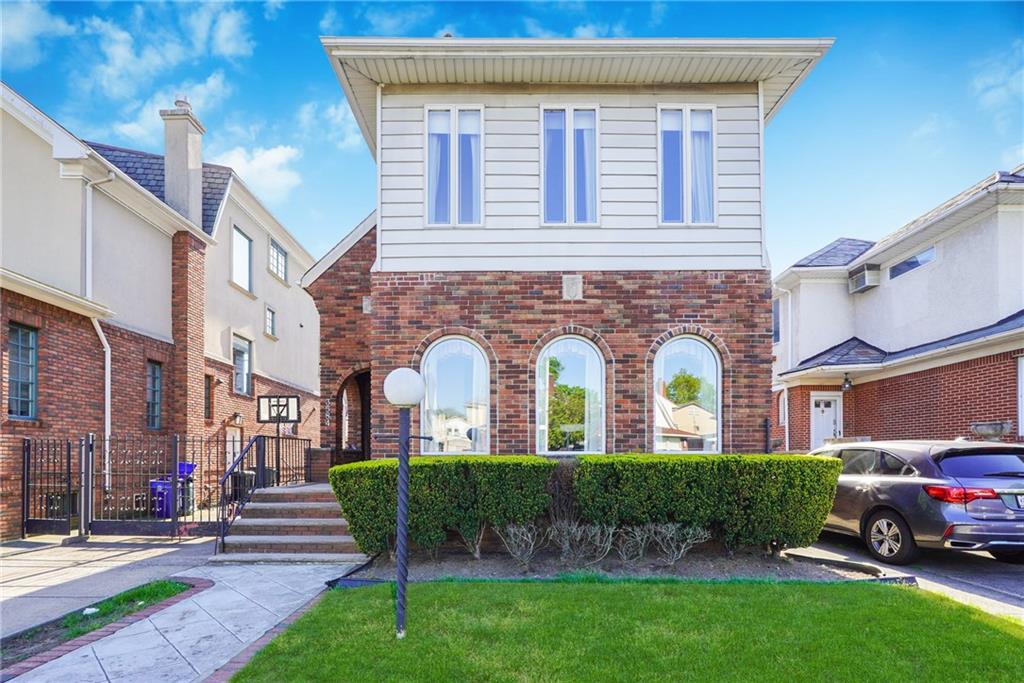
Building Details [3584 Bedford Avenue]
Ownership
Single Family
Block/Lot
7678/84
Building Size
25'x58'
Zoning
R2
Year Built
1920
Floors
2
Lot Size
40'x100'
Mortgage Calculator in [US Dollars]
Maria Castellano
License
Licensed As: Maria Castellano
Licensed Real Estate Broker/Owner
W: 718-236-1800
M: 917-318-1775

BNYMLS All information furnished regarding this or any property listed for sale or rent is gathered from sources deemed reliable. Though we have no reason to doubt the accuracy or validity of this information, we make no warranty or representation as to the accuracy thereof and same is submitted subject to errors, omissions, change of price, rental or other conditions, prior sale, lease or withdrawal without notice. It is strongly recommended that the prospective purchaser or tenant shall carefully review each item of size, dimensions, real estate taxes, expenses, legal use and any other information presented herein.
All information furnished regarding property for sale, rental or financing is from sources deemed reliable, but no warranty or representation is made as to the accuracy thereof and same is submitted subject to errors, omissions, change of price, rental or other conditions, prior sale, lease or financing or withdrawal without notice. All dimensions are approximate. For exact dimensions, you must hire your own architect or engineer.
MLSID: 483948
